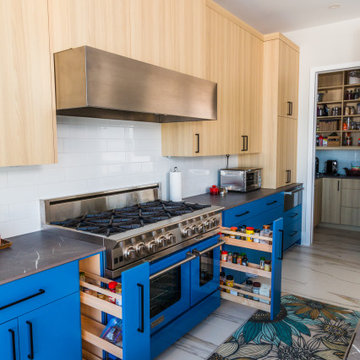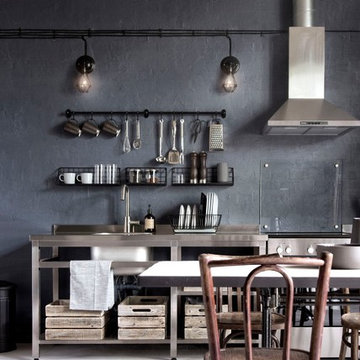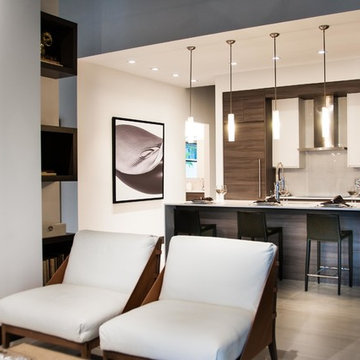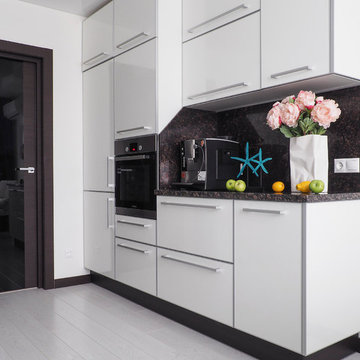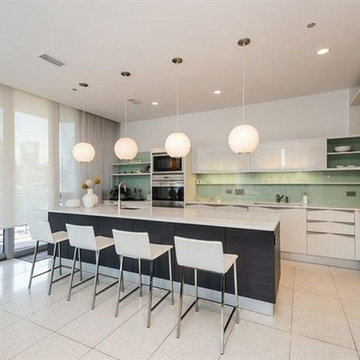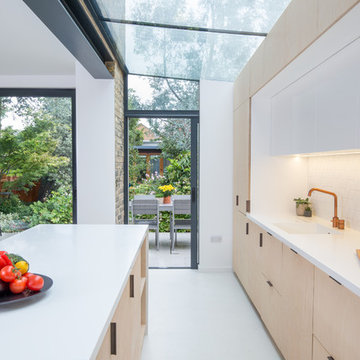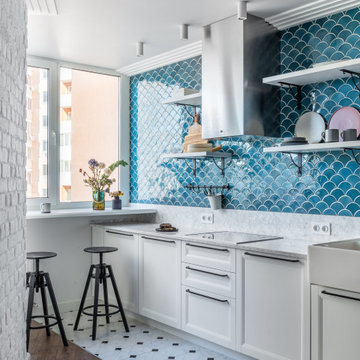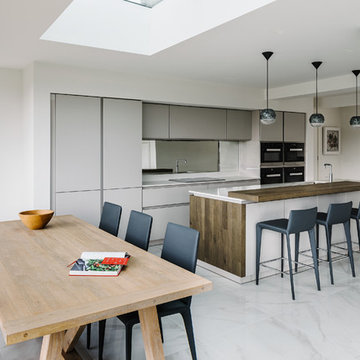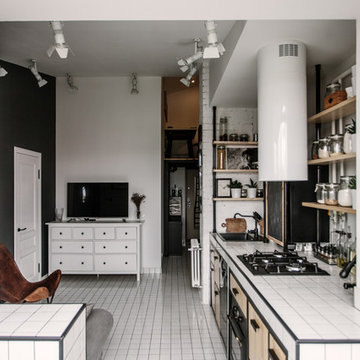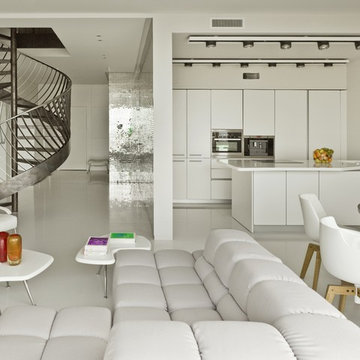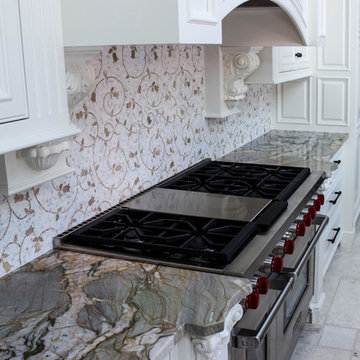Single-wall Kitchen with White Floor Design Ideas
Refine by:
Budget
Sort by:Popular Today
81 - 100 of 3,385 photos
Item 1 of 3
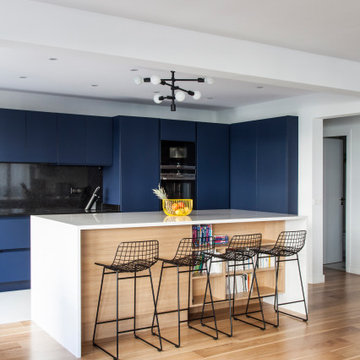
Les clients, ayant une vie quotidienne bien remplie, souhaitaient pouvoir se retrouver quotidiennement autour d'un îlot convivial où pouvoir petit déjeuner ou dîner en famille avec beaucoup de rangement dessous. Sachant qu'il était ouvert sur le salon il fallait qu'il soit chic et tranche avec le bleu foncé choisi pour les portes de placard des meubles de cuisine. Nous avons opté pour le plaqué chêne clair et un plan de travail en quartz effet "galet"...
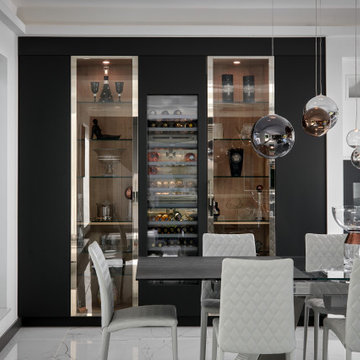
The design compromises of a long, tall unit & sink run in a dark graphite grey.
A large island is finished in graphite grey with the addition of brushed steel drawer units under the Gaggenau hob is central to the design. The island is complemented with a sleek white Silestone worktop to create the perfect contrast which also enhances the luxury ceramic floor tiles.
The island wraps around a structural pillar to support the custom-steel work and helps maximise the full width of the space.
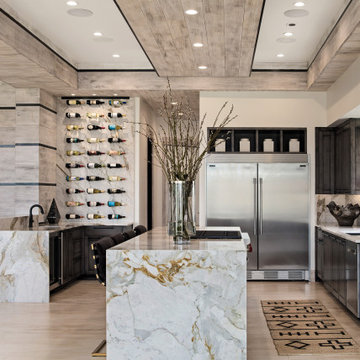
White oak hardwood floor with custom faux finish. White marble kitchen tops with waterfall end panels. Full slab marble backsplash. Rift white oak cabinets with faux finish. Wall paneling with metal accemt strips between the panel sections. Restoration hardware bar stools.
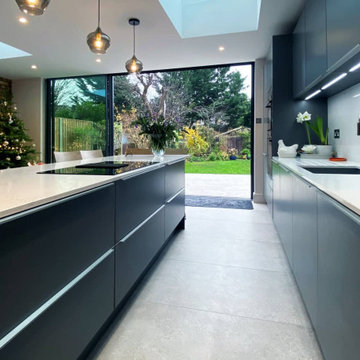
Pronorm Classicline Onyx Grey Lacquer
Neff appliances, Elica venting hob & Caple wine cooler.
Franke sink & Quooker boiling tap
Artscut Bianco Mysterio Quartz worktops

This wow-factor kitchen is the Nobilia Riva Slate Grey with stainless steel recessed handles. The client wanted a stunning showstopping kitchen and teamed with this impressive Orinoco Granite worktop; this design commands attention.
The family like to cook and entertain, so we selected top-of-the-range appliances, including a Siemens oven, a Bora hob, Blanco sink, and Quooker hot water tap.
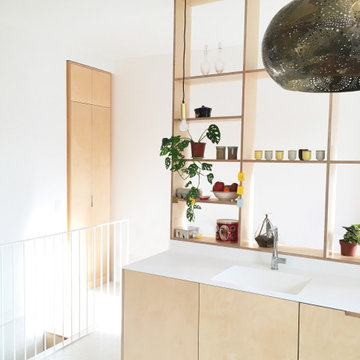
L’appartement se situe au Rez-de-chaussée d’un petit immeuble des années 30. Ce Souplex a la particularité d’être traversant et entouré par deux cours privatives. L’objectif de la rénovation est de transformer l’aménagement des espaces pour optimiser les usages. La cuisine est déplacée afin de devenir une pièce de vie centrale, qui profite pleinement de la lumière du sud-est.
Le séjour est prévu comme un grand espace modulable dans le prolongement de la cuisine, qui peut accueillir une chambre avec une cloison légère ou un claustra. Un important travail de menuiserie permet d’optimiser au maximum les rangements.
La cloison de l’entrée est remplacée par le meuble de cuisine qui allie plusieurs fonctions nouvelles : une séparation partielle grâce aux étagères et des rangements optimisés de chaque côté.
L’escalier a été entièrement repensé pour deux raisons : être plus confortable et prolonger le dressing. La continuité de l’espace au rez-de-chaussée est garantie par le lien entre le vaisselier et la bibliothèque.
Le parquet de l’ancienne chambre a été déposé puis re-installé à l’emplacement précèdent de la cuisine dans la continuité du salon.
L’échelle du carrelage dynamise la cuisine et permet une réflexion variée de la lumière. La palette de couleur choisie est simple pour privilégier le bois.Le bois clair utilisé pour les meubles sur-mesure accentue cette volonté d’éclaircir et de préserver l’homogénéité des espaces . Rien ne fait obstacle aux rayons du soleil.
Single-wall Kitchen with White Floor Design Ideas
5
