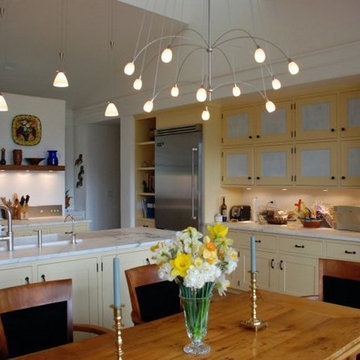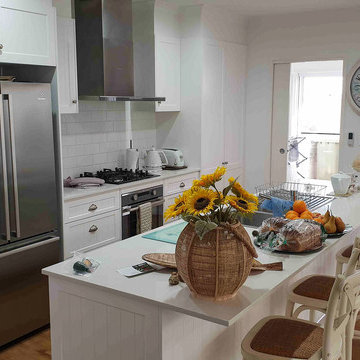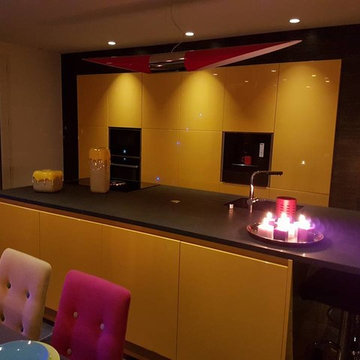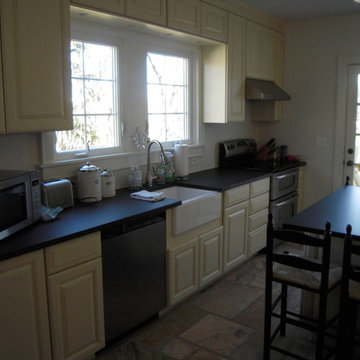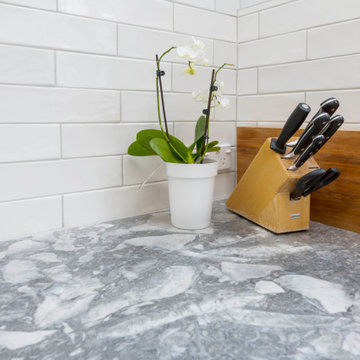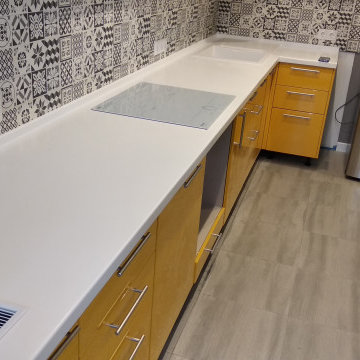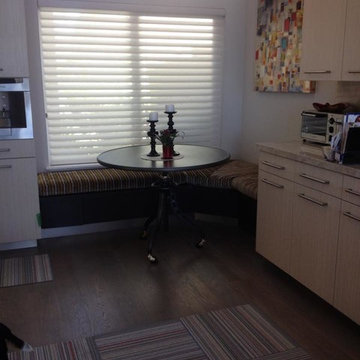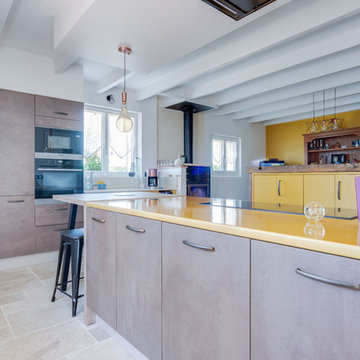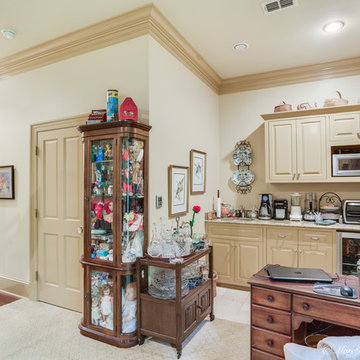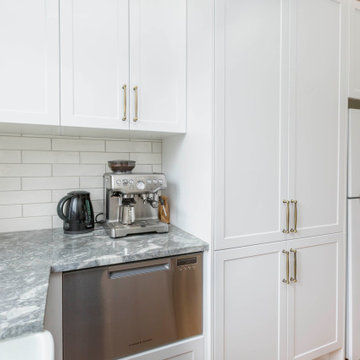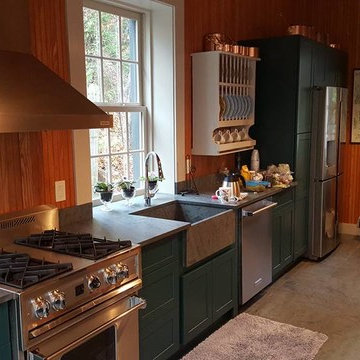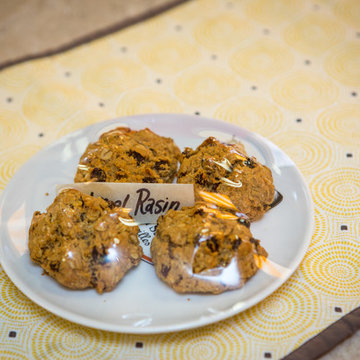Single-wall Kitchen with Yellow Cabinets Design Ideas
Refine by:
Budget
Sort by:Popular Today
241 - 260 of 374 photos
Item 1 of 3
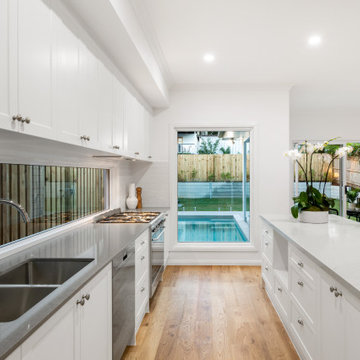
This kitchen features a transitional style with shaker cabinets and an island that has a shaker design on its base. The island is topped with a white 40mm stone benchtop that adds a touch of elegance and durability. The kitchen is bright and spacious, with plenty of storage and counter space for cooking and entertaining.
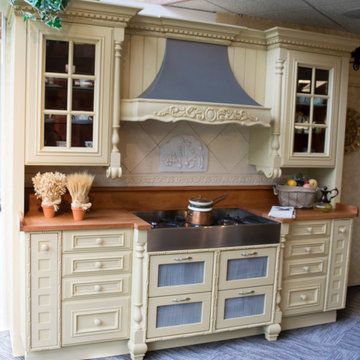
Neff Custom cabinetry, beveled glass doors with custom color interior and touch on lighting, painted wood cabinetry,
Nina Berbrick, Photographer
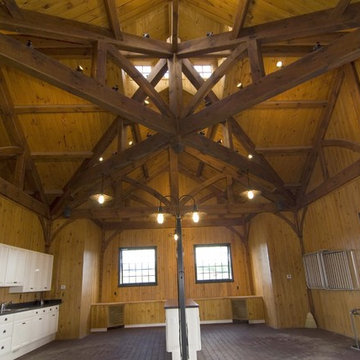
Design by MDC Cabinetry & More. Design-Build Contracting by CEI - Gretchen Yahn.
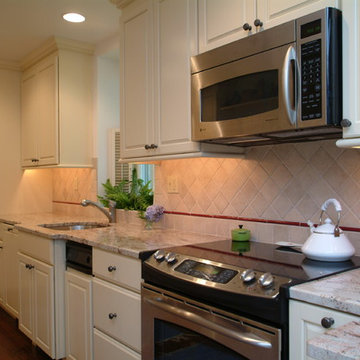
RUDLOFF Custom Builders, is a residential construction company that connects with clients early in the design phase to ensure every detail of your project is captured just as you imagined. RUDLOFF Custom Builders will create the project of your dreams that is executed by on-site project managers and skilled craftsman, while creating lifetime client relationships that are build on trust and integrity.
We are a full service, certified remodeling company that covers all of the Philadelphia suburban area including West Chester, Gladwynne, Malvern, Wayne, Haverford and more.
As a 6 time Best of Houzz winner, we look forward to working with you n your next project.
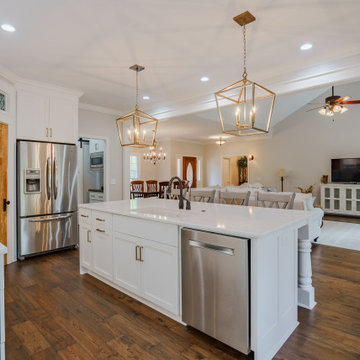
Phase One took this cramped, dated lake house into a flowing, open space to maximize highly trafficked areas and provide a better sense of togetherness. Upon discovering a master bathroom leak, we also updated the bathroom giving it a sensible and functional lift in style.
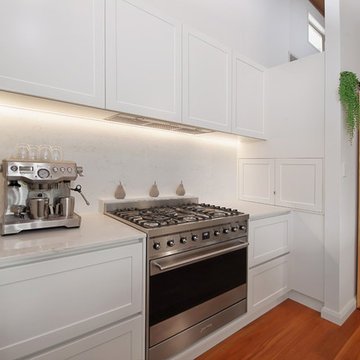
Client brief was for open plan living and kitchen. Impala designer Hilary re-create the floor plan taking maximum advantage for the high ceilings and beautiful bush outlook by removing walls and reposting the kitchen, also creating a study nook plus creating a large pantry which is hidden by a statement barn style door.
Photos: Archetype Photography
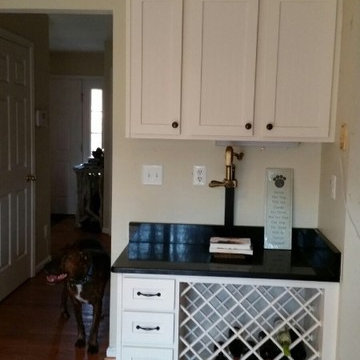
These cabinets were an existing office nook. The client had a great idea for a new wine corner! We removed one lower cabinet and installed a wine rack! All in addition to refacing!
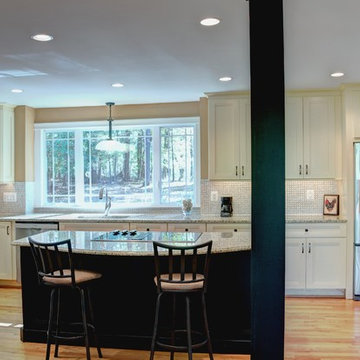
This space was originally a very traditional dining room and separate laundry area in a mid century ranch. The home owner decided to remove the walls adding two support posts. They selected a cream colored cabinetry and black cabinets for the island. The window height was changed to allow for the cabinetry underneath.
Single-wall Kitchen with Yellow Cabinets Design Ideas
13
