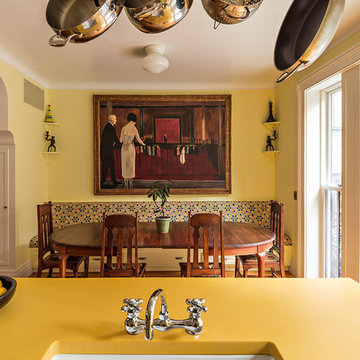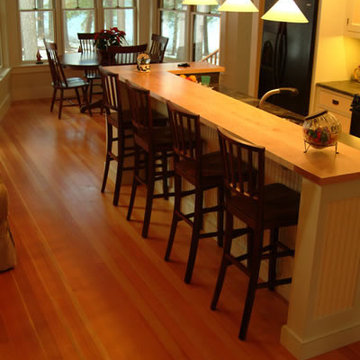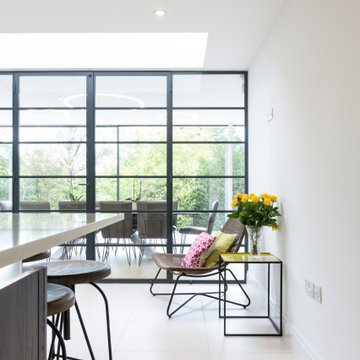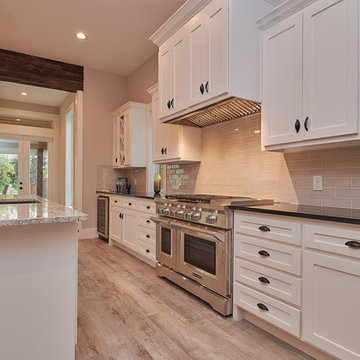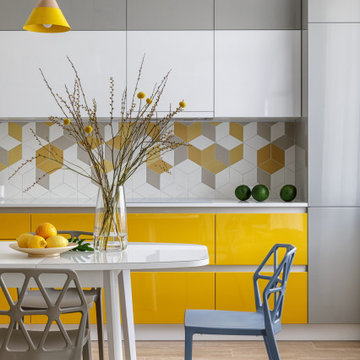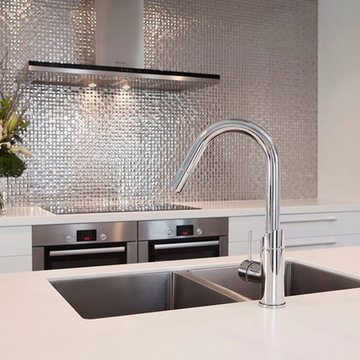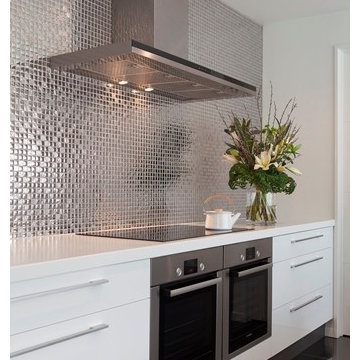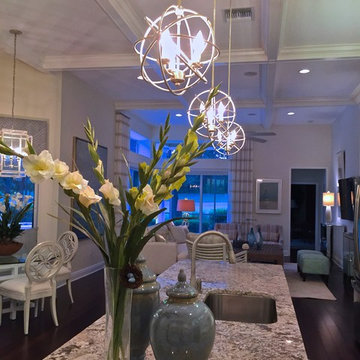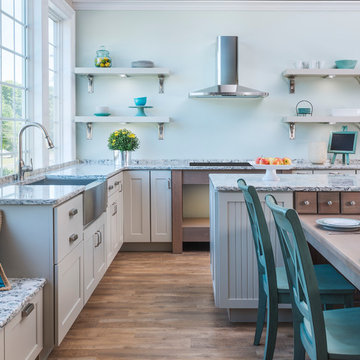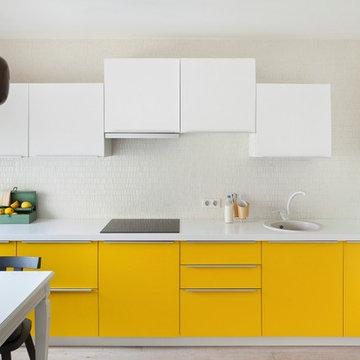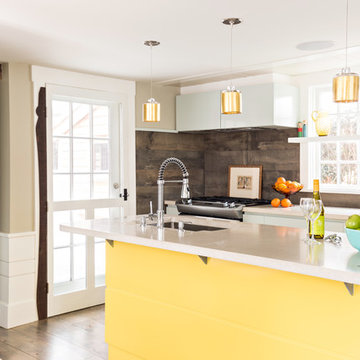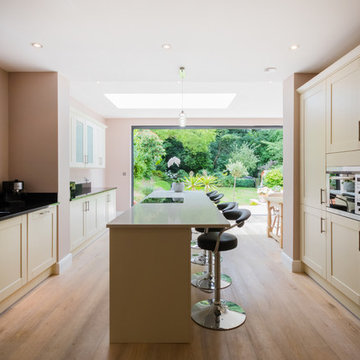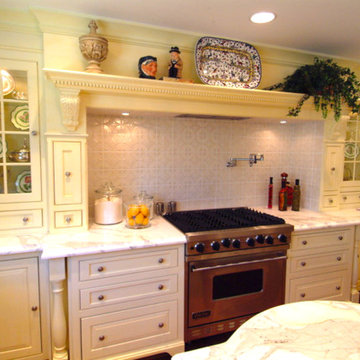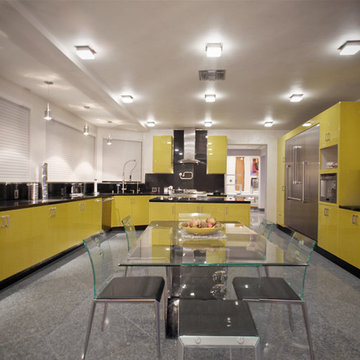Single-wall Kitchen with Yellow Cabinets Design Ideas
Refine by:
Budget
Sort by:Popular Today
101 - 120 of 374 photos
Item 1 of 3
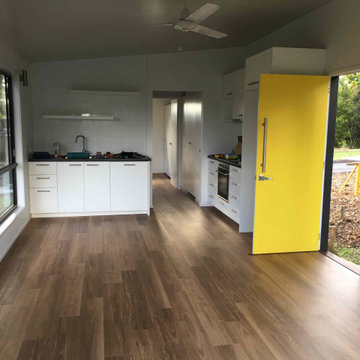
The living dining area measures approx 6.5m x 3.6m and includes separate kitchen benches to increase usable space. A dining table can act as a preparation surface for either. The cabinetry and appliances are all IKEA flat pack to reduce the overall spend. Circulation is minimised and always gives access to a use. The very short corridor to the bedroom provides access to the bathroom, laundry cupboard, pantry and broom cupboard.The hybrid plank flooring provides warmth to the space and its linear nature increases the feeling of length. It provides a warm ambience to the space. Both bedroom and living area have ceiling fans. Air conditioning serves the living space.
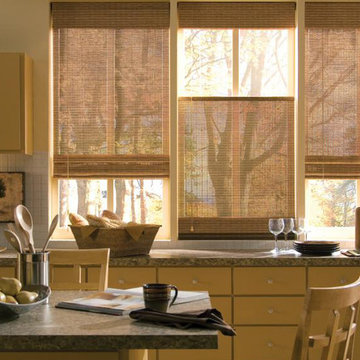
Roller window shades are no longer those yellowed and cracked window coverings your grandma used in her home. Today’s shades are available in a wide selection of colors and sizes that can be customized with your choice of trim. For a personal touch you can add a fun pull that celebrates your favorite pet, hobby or something that will make you smile.
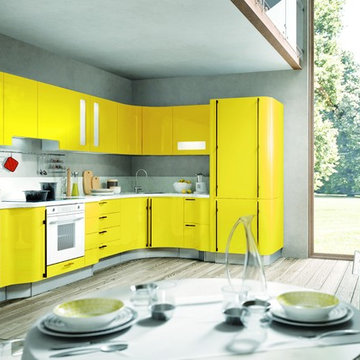
Jazz — это оригинальные дизайнерские решения в сочетании с самыми современными материалами и технологиями. Кухня, объединяющая лаконичность модерна и игривые музыкальные изгибы, подчеркнутую функциональность и живительные цветовые всплески, эргономичность и свободу самовыражения. Возможность использования радиусных фасадов позволяет придать гарнитуру оригинальную обтекаемую форму в различных воплощениях, гибкость комплектации обуславливается обширной фасадной сеткой. Вариативность комплектации и эффектный дизайн создают сбалансированную модель с выраженной стилевой концепцией.
Материал фасада: МДФ. Внутренняя сторона фасада покрыта специально разработанной высокопрочной стойкой к истиранию матовой эмалью в цвет фасада.
Покрытие / Обработка: глянцевый или матовый лак.
Особенности: Кухню Jazz отличают уникальные секции с выпуклыми и вогнутыми радиусными фасадами, Z-образными фасадами, открытые секции, окрашенные эмалью особым способом, благодаря которому поверхность становится фактурной. Особенностью модели Jazz является использование рельефных 3D-панелей, геометрические формы которых навеяны вдохновением природы и отзвуками легендарной музыки.
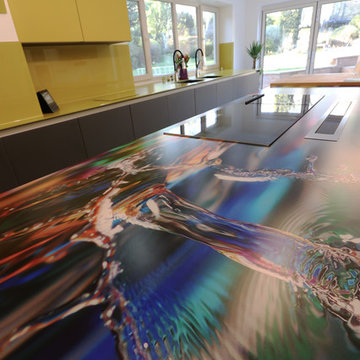
An individual Next 125 German kitchen in Satin Curry Yellow and Lava Black Satin Glass for our customer in Northampton. This large kitchen has a feature island with printed glass worktops and a raised oak breakfast bar. The sleek look is achieved by using an externally vented downdraught hood behind the flex-induction hob and teppan yaki.
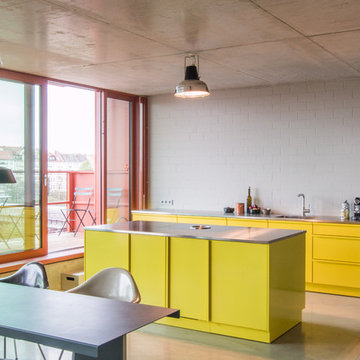
Gesamtansicht Zeile und Insel mit freistehendem Kühlschrank, Balkon
Fotograf Jan Kulke
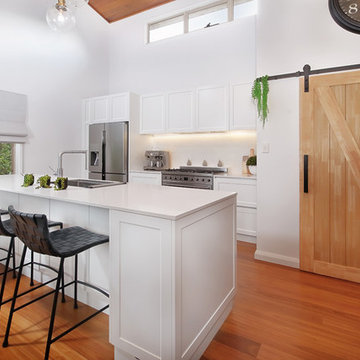
Client brief was for open plan living and kitchen. Impala designer Hilary re-create the floor plan taking maximum advantage for the high ceilings and beautiful bush outlook by removing walls and reposting the kitchen, also creating a study nook plus creating a large pantry which is hidden by a statement barn style door.
Photos: Archetype Photography
Single-wall Kitchen with Yellow Cabinets Design Ideas
6
