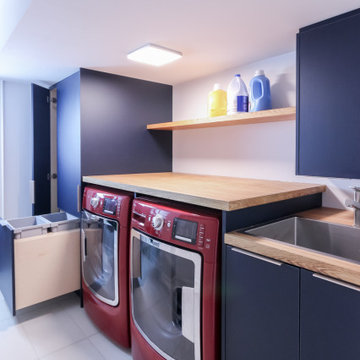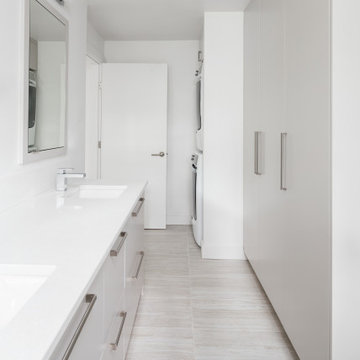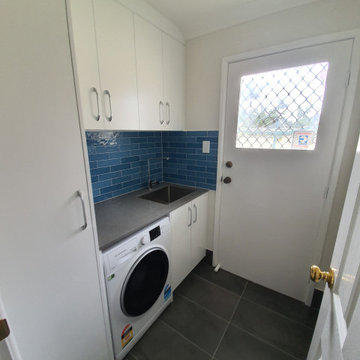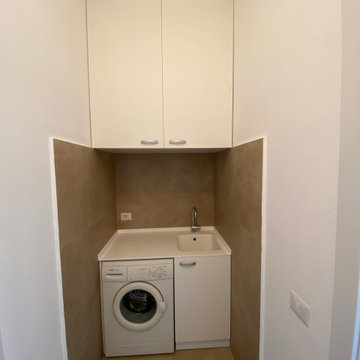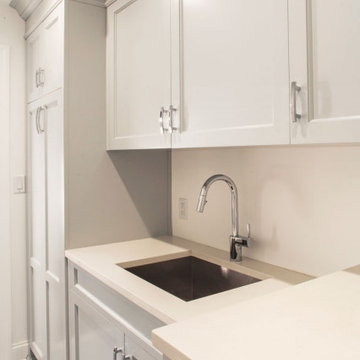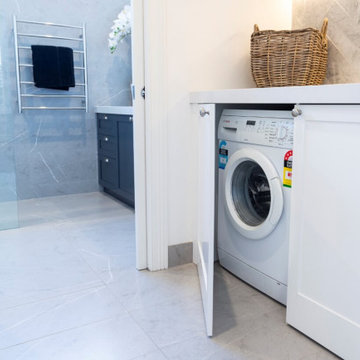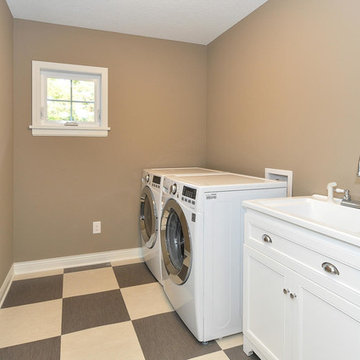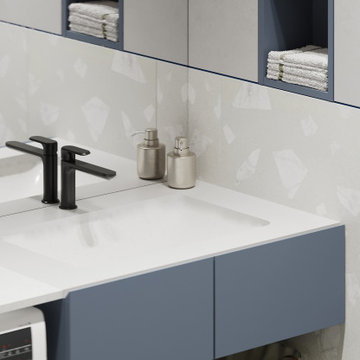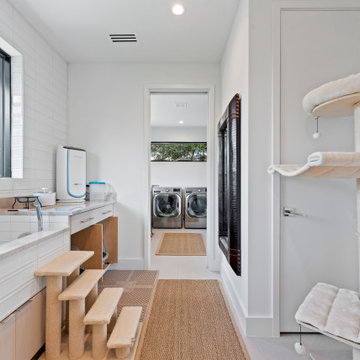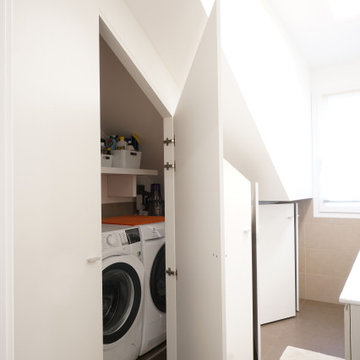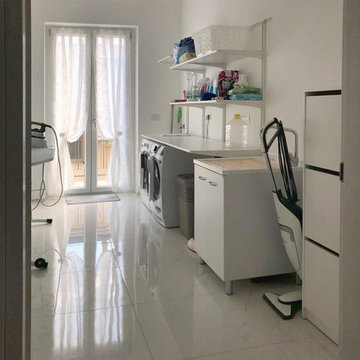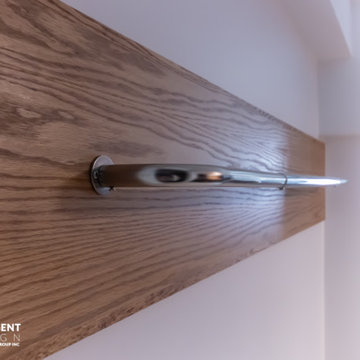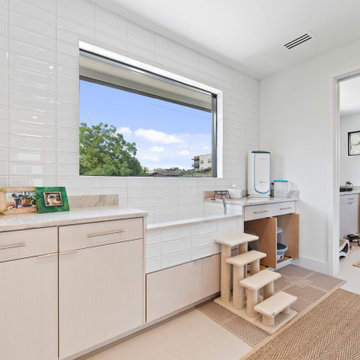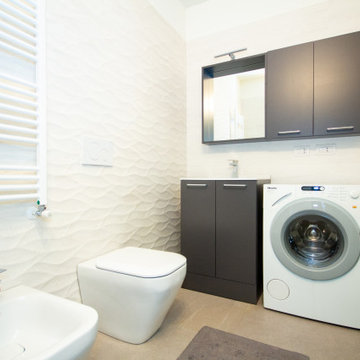Single-wall Laundry Room Design Ideas with an Integrated Sink
Refine by:
Budget
Sort by:Popular Today
81 - 100 of 137 photos
Item 1 of 3
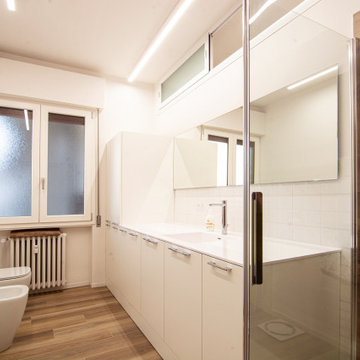
Il secondo bagno dell'abitazione p molto grande ed è stato disegnato per essere sia il bagno utilizzato dai padroni di casa per fare la doccia che per accogliere un grande ambienta lavanderia completo di lavatrice, asciugatrice e mobile con lavabo integrato di grandi dimensioni che possa fungere da pilozzo. Total white per i rivestimenti, Ceramica bardelli con texture geometrica che forma dei triangoli dal più piccolo al più grande. petr realizzare una posa perfetta sono state disegnate delle specifiche da seguire e abbiamo dato precise direttive al bravissimo piastrellista che ha eseguito la posa.
nella doccia si è usato lo stesso rivestimento in grès del pavimento su gradne piatto doccia da 140 cm.
L'illuminazione led completa l'aspetto funzionale e minimal di questo spazio tecnico ma non banale.
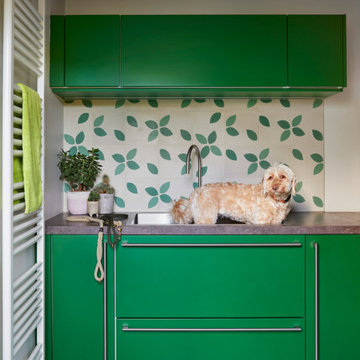
Dog room - Loulou and Bettie also had their own brief for this project, separate to their owners’. They wanted a room accepting of mud and water with storage for their vast collection of collars and leads.
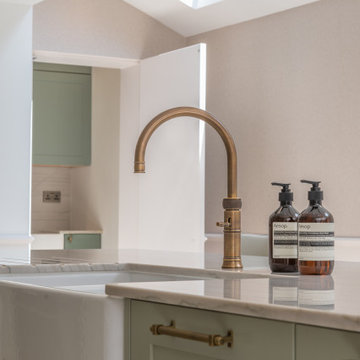
These stunning brass handles, adorned with traditional detailing, stand as a statement in themselves, adding character to the overall design.
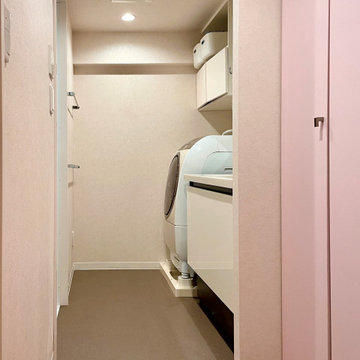
ビフォーの写真を見ていただくとわかりますが、完全に配置をシャッフルしました。昨今の奥行きの深い洗濯機は一番奥に、手前が浅くて(45センチ)広い収納です。
クロスがグレー系のカテゴリーになってはいますがLED照明下でピンクぽく見えるので、収納扉を淡いピンクにしました。小さな取手もそれに合うよう、こだわって選びました。
収納内はシンプルに棚柱+棚受け+棚板ですが、1.5センチピッチの棚柱を採用し、引き出しを入れても遊びがあまりなく、ひっくり返らないように工夫しています。
洗面台はたっぷり100センチ幅で、収納付き三面鏡と、その上の壁にリネストラランプ風のブラケット照明を設置、顔を照らす明かりをソフトなものにしました。
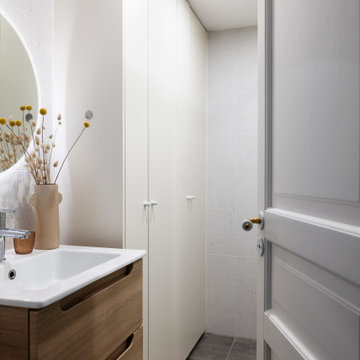
Un appartement familial haussmannien rénové, aménagé et agrandi avec la création d'un espace parental suite à la réunion de deux lots. Les fondamentaux classiques des pièces sont conservés et revisités tout en douceur avec des matériaux naturels et des couleurs apaisantes.
Single-wall Laundry Room Design Ideas with an Integrated Sink
5
