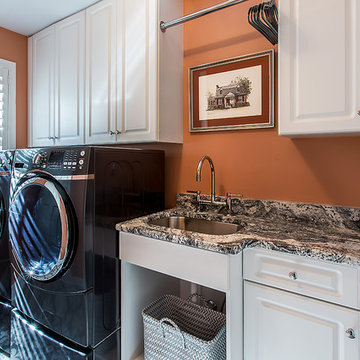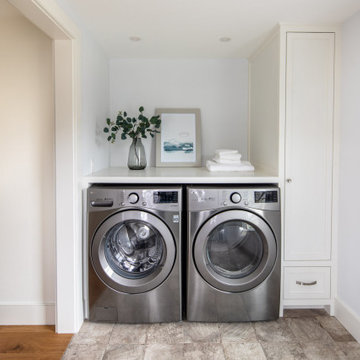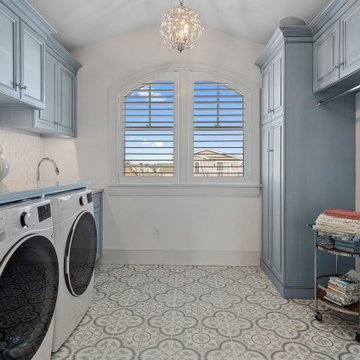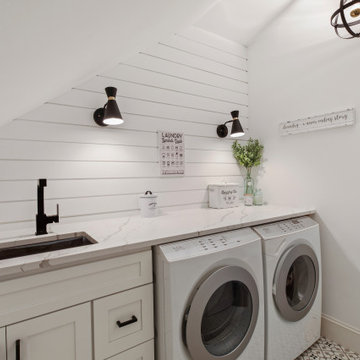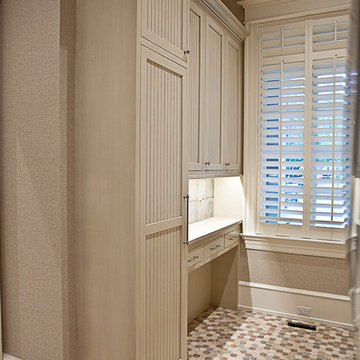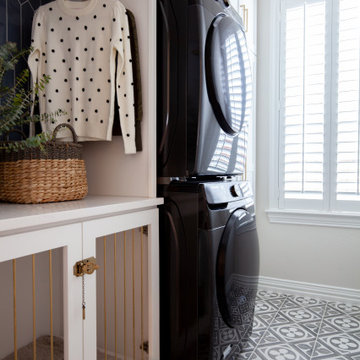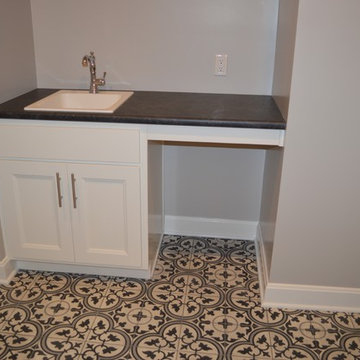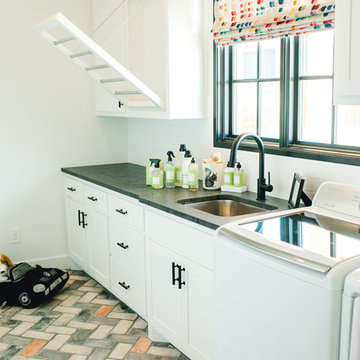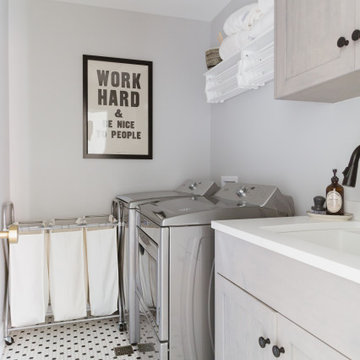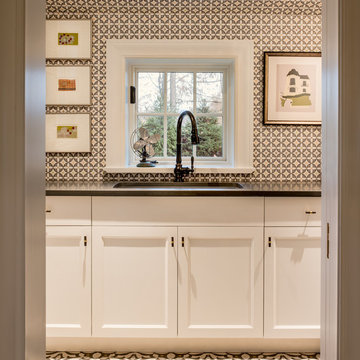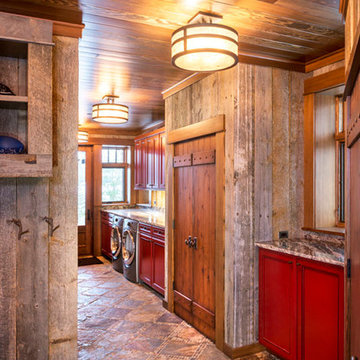Single-wall Laundry Room Design Ideas with Multi-Coloured Floor
Refine by:
Budget
Sort by:Popular Today
141 - 160 of 583 photos
Item 1 of 3
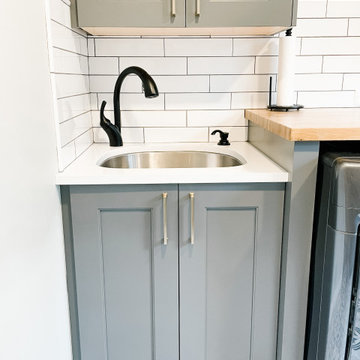
The laundry room features gray shaker cabinetry, a butcher block countertop for warmth, and a simple white subway tile to offset the bold black, white, and gray patterned floor tiles.
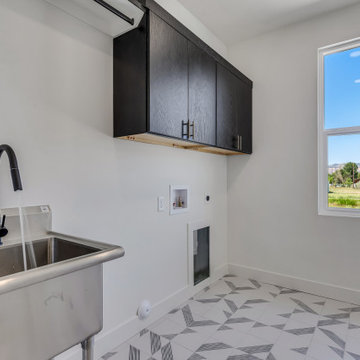
Dedicated Laundry room with upper cabinets, clothes rod, utility sink, and decorative tile flooring
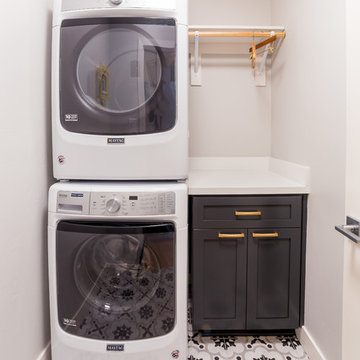
This laundry room is small yet powerful. The deco pattern flooring is a unique touch to this room. A granite countertop with raised panel cabinets and gold pulls make for a great prep area. This room provides everything you need to make a mundane task one of your favorites!
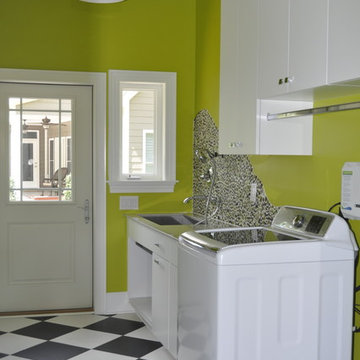
Who said a Laundry Room had to be dull and boring? This colorful laundry room is loaded with storage both in its custom cabinetry and also in its 3 large closets for winter/spring clothing. The black and white 20x20 floor tile gives a nod to retro and is topped off with apple green walls and an organic free-form backsplash tile! This room serves as a doggy mud-room, eating center and luxury doggy bathing spa area as well. The organic wall tile was designed for visual interest as well as for function. The tall and wide backsplash provides wall protection behind the doggy bathing station. The bath center is equipped with a multifunction hand-held faucet with a metal hose for ease while giving the dogs a bath. The shelf underneath the sink is a pull-out doggy eating station and the food is located in a pull-out trash bin.
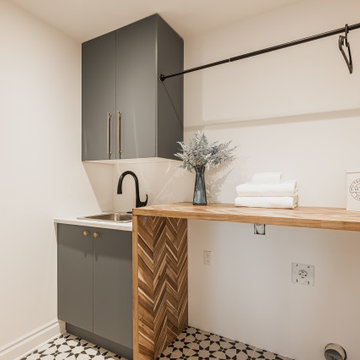
Looking for the the latest home interior and styling trends, this spacious Beaconsfield home will fill you with ideas and inspiration! Having just hit the market, it has some design elements you won't want to live without. From the massive walk-in closet and private bathroom to a kitchen and family living area large enough to host huge parties and family get-togethers!
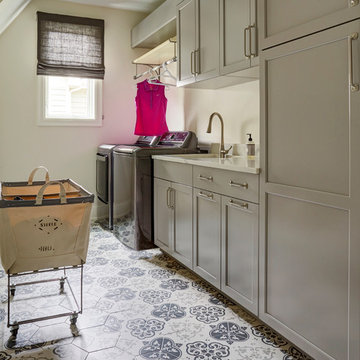
Free ebook, Creating the Ideal Kitchen. DOWNLOAD NOW
Collaborations with builders on new construction is a favorite part of my job. I love seeing a house go up from the blueprints to the end of the build. It is always a journey filled with a thousand decisions, some creative on-the-spot thinking and yes, usually a few stressful moments. This Naperville project was a collaboration with a local builder and architect. The Kitchen Studio collaborated by completing the cabinetry design and final layout for the entire home.
The laundry room features multiple storage devices including pull out units for laundry and trash, an ironing board insert, several roll out shelves and a special spot for a broom, vacuum and cleaning supplies.
If you are building a new home, The Kitchen Studio can offer expert help to make the most of your new construction home. We provide the expertise needed to ensure that you are getting the most of your investment when it comes to cabinetry, design and storage solutions. Give us a call if you would like to find out more!
Designed by: Susan Klimala, CKBD
Builder: Hampton Homes
Photography by: Michael Alan Kaskel
For more information on kitchen and bath design ideas go to: www.kitchenstudio-ge.com
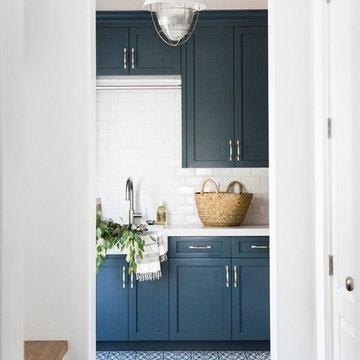
Shop the Look, See the Photo Tour here: https://www.studio-mcgee.com/studioblog/2018/3/26/calabasas-remodel-kitchen-dining-webisode?rq=Calabasas%20Remodel
Watch the Webisode: https://www.studio-mcgee.com/studioblog/2018/3/26/calabasas-remodel-kitchen-dining-webisode?rq=Calabasas%20Remodel

European laundry hiding behind stunning George Fethers Oak bi-fold doors. Caesarstone benchtop, warm strip lighting, light grey matt square tile splashback and grey joinery. Entrance hallway also features George Fethers veneer suspended bench.
Single-wall Laundry Room Design Ideas with Multi-Coloured Floor
8
