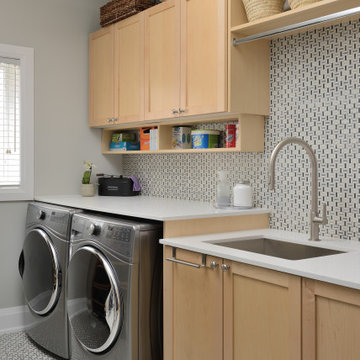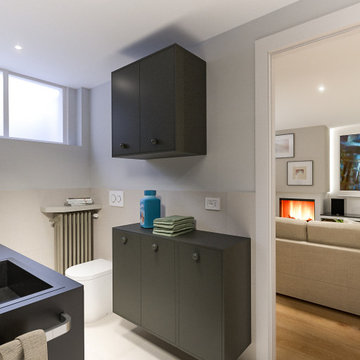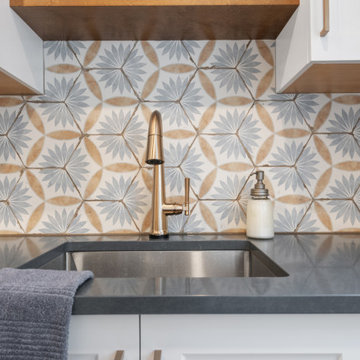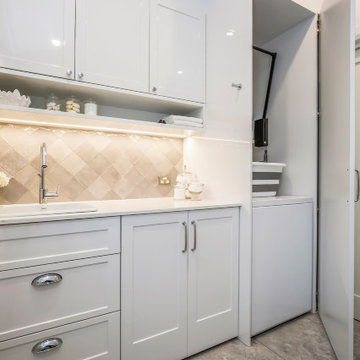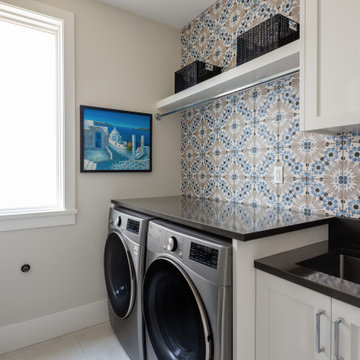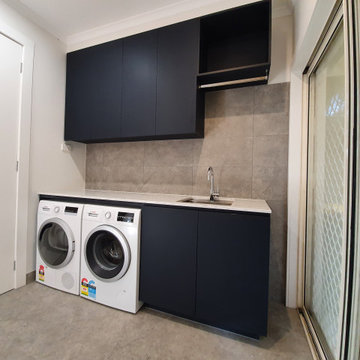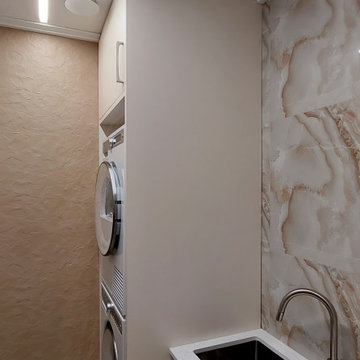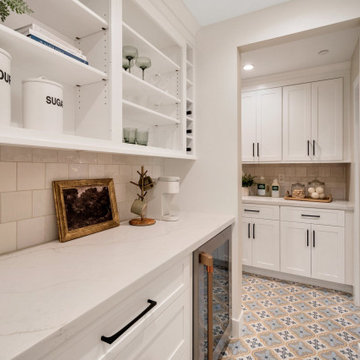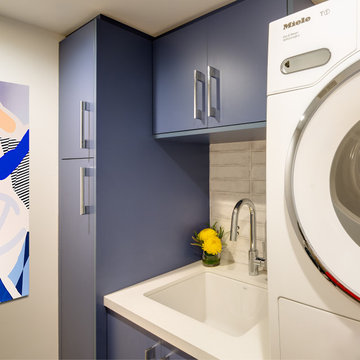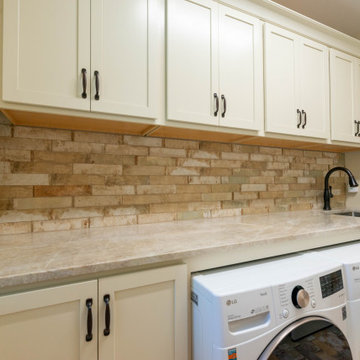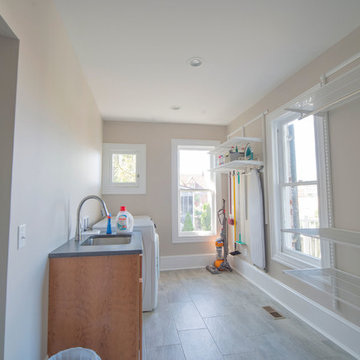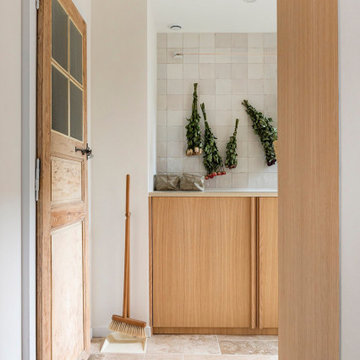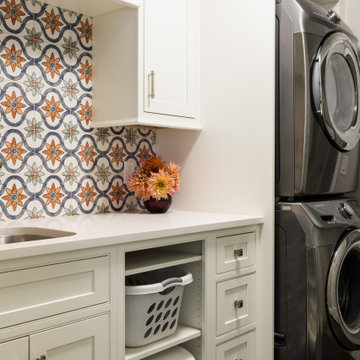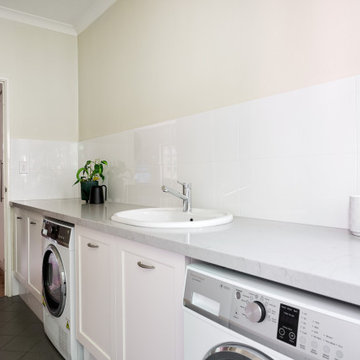Single-wall Laundry Room Design Ideas with Porcelain Splashback
Refine by:
Budget
Sort by:Popular Today
121 - 140 of 189 photos
Item 1 of 3
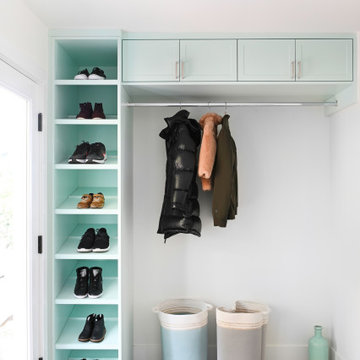
A bright, light and fun laundry room. Mint coloured cabinets, plenty of hanging space, and plenty of shoe space for a busy and young family. Darker hand painted fun floor tiles hide the dirt that gets brought in from the outdoors.
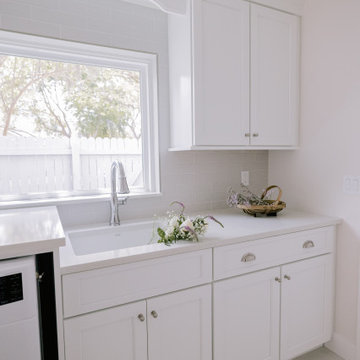
This 1960s home had a complete makeover! From moving walls, to taking walls out, to restructuring the whole house, these clients can hardly recognize their new space. This home has a very upgraded and fresh feel to it with the light wood floors, white countertops and cabinetry, and personal lighting.
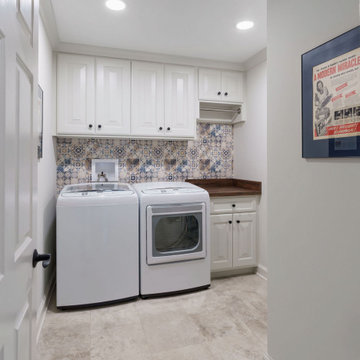
Space from the home's original oversized powder room was used to create a new laundry room in the bedroom wing.
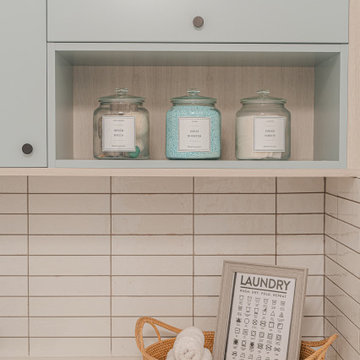
This beautiful new townhome in Vancouver didn’t require many improvements, but everyone can benefit from added storage. Our client, Jill, and her family had been living in the townhome for about a year before reaching out to our team. During our initial in-home consultation, we discussed the family’s needs.
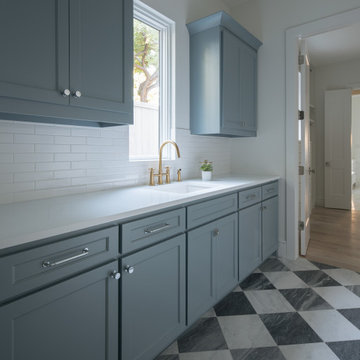
Classic, timeless, and ideally positioned on a picturesque street in the 4100 block, discover this dream home by Jessica Koltun Home. The blend of traditional architecture and contemporary finishes evokes warmth while understated elegance remains constant throughout this Midway Hollow masterpiece. Countless custom features and finishes include museum-quality walls, white oak beams, reeded cabinetry, stately millwork, and white oak wood floors with custom herringbone patterns. First-floor amenities include a barrel vault, a dedicated study, a formal and casual dining room, and a private primary suite adorned in Carrara marble that has direct access to the laundry room. The second features four bedrooms, three bathrooms, and an oversized game room that could also be used as a sixth bedroom. This is your opportunity to own a designer dream home.
Single-wall Laundry Room Design Ideas with Porcelain Splashback
7
