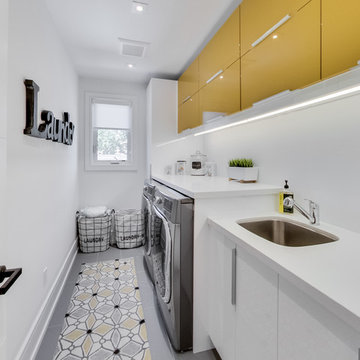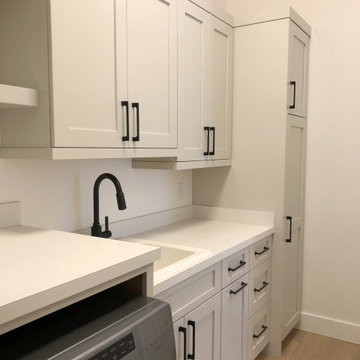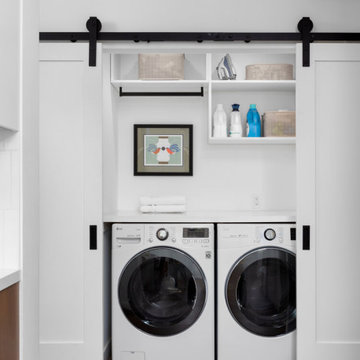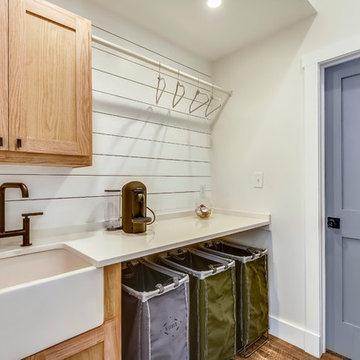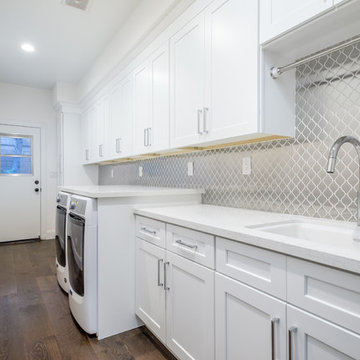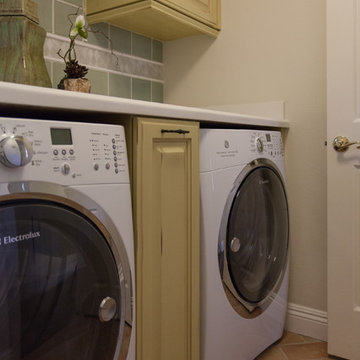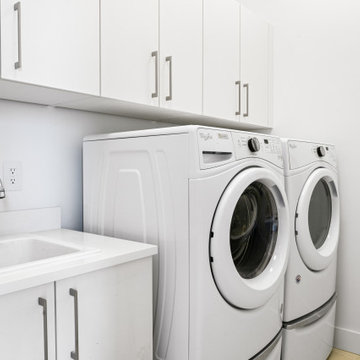Single-wall Laundry Room Design Ideas with White Benchtop
Refine by:
Budget
Sort by:Popular Today
101 - 120 of 2,278 photos
Item 1 of 3
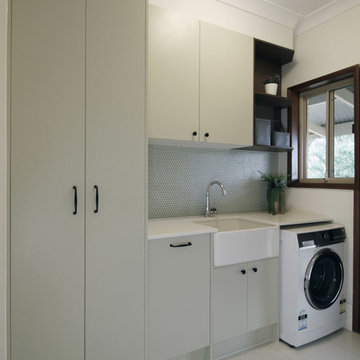
This laundry features a full height storage cabinet, overhead cabinets, pull out hamper, farmhouse sink and tap and an open dark wood grain shelf.
Photos by Brisbane Kitchens and Bathrooms
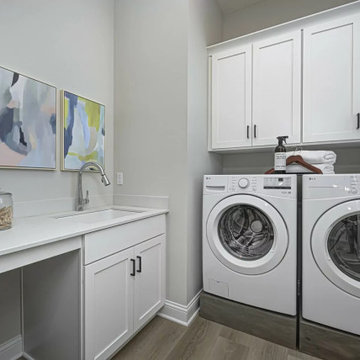
This Westfield modern farmhouse blends rustic warmth with contemporary flair. Our design features reclaimed wood accents, clean lines, and neutral palettes, offering a perfect balance of tradition and sophistication.
Step into this efficient laundry room design featuring ample storage, countertops for folding, and a functional layout, all in a soothing, neutral color palette.
Project completed by Wendy Langston's Everything Home interior design firm, which serves Carmel, Zionsville, Fishers, Westfield, Noblesville, and Indianapolis.
For more about Everything Home, see here: https://everythinghomedesigns.com/
To learn more about this project, see here: https://everythinghomedesigns.com/portfolio/westfield-modern-farmhouse-design/

Beyond Beige Interior Design | www.beyondbeige.com | Ph: 604-876-3800 | Photography By Provoke Studios |
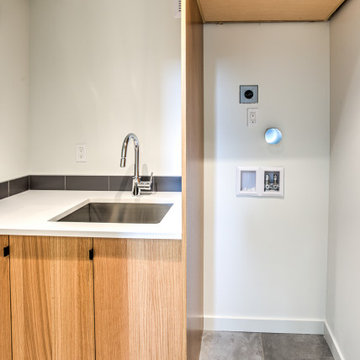
Full modern laundry room with space for standing washer/dryer with rift white oak cabinetry.
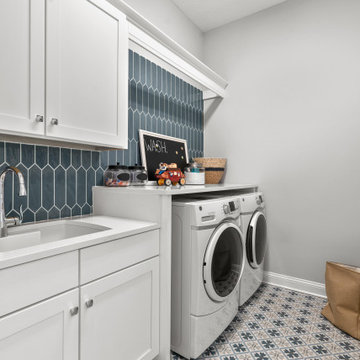
Laundry Room inside The Wilshire Model by Dostie Homes in The Ranch at Twenty Mile.
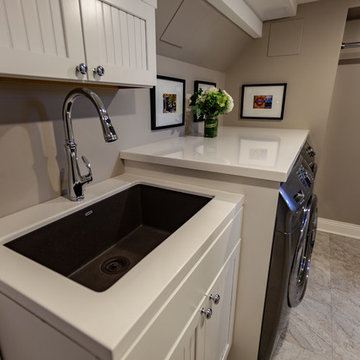
Tired of doing laundry in an unfinished rugged basement? The owners of this 1922 Seward Minneapolis home were as well! They contacted Castle to help them with their basement planning and build for a finished laundry space and new bathroom with shower.
Changes were first made to improve the health of the home. Asbestos tile flooring/glue was abated and the following items were added: a sump pump and drain tile, spray foam insulation, a glass block window, and a Panasonic bathroom fan.
After the designer and client walked through ideas to improve flow of the space, we decided to eliminate the existing 1/2 bath in the family room and build the new 3/4 bathroom within the existing laundry room. This allowed the family room to be enlarged.
Plumbing fixtures in the bathroom include a Kohler, Memoirs® Stately 24″ pedestal bathroom sink, Kohler, Archer® sink faucet and showerhead in polished chrome, and a Kohler, Highline® Comfort Height® toilet with Class Five® flush technology.
American Olean 1″ hex tile was installed in the shower’s floor, and subway tile on shower walls all the way up to the ceiling. A custom frameless glass shower enclosure finishes the sleek, open design.
Highly wear-resistant Adura luxury vinyl tile flooring runs throughout the entire bathroom and laundry room areas.
The full laundry room was finished to include new walls and ceilings. Beautiful shaker-style cabinetry with beadboard panels in white linen was chosen, along with glossy white cultured marble countertops from Central Marble, a Blanco, Precis 27″ single bowl granite composite sink in cafe brown, and a Kohler, Bellera® sink faucet.
We also decided to save and restore some original pieces in the home, like their existing 5-panel doors; one of which was repurposed into a pocket door for the new bathroom.
The homeowners completed the basement finish with new carpeting in the family room. The whole basement feels fresh, new, and has a great flow. They will enjoy their healthy, happy home for years to come.
Designed by: Emily Blonigen
See full details, including before photos at https://www.castlebri.com/basements/project-3378-1/
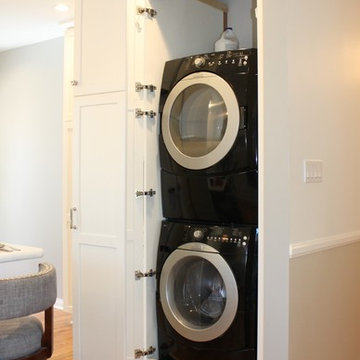
The side by side washer and dryer was replaced with a stacking unit that was enclosed behind a door that matched the new kitchen cabinets. The original laundry room door to the central hall was closed up, creating a corner for the stack washer and dryer.
JRY & Co.
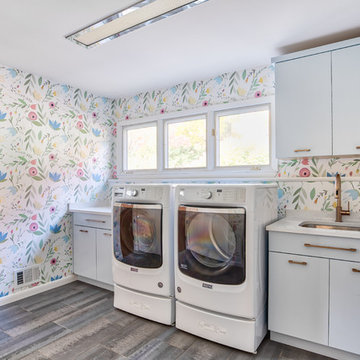
A full look at the laundry room, complete with a folding area and cabinet strorage.
Photos by Chris Veith.

The opposite side of the bed loft houses the laundry and closet space. A vent-free all-in-one washer dryer combo unit adds to the efficiency of the home, with convenient proximity to the hanging space of the closet and the ample storage of the full cabinetry wall.
Single-wall Laundry Room Design Ideas with White Benchtop
6
