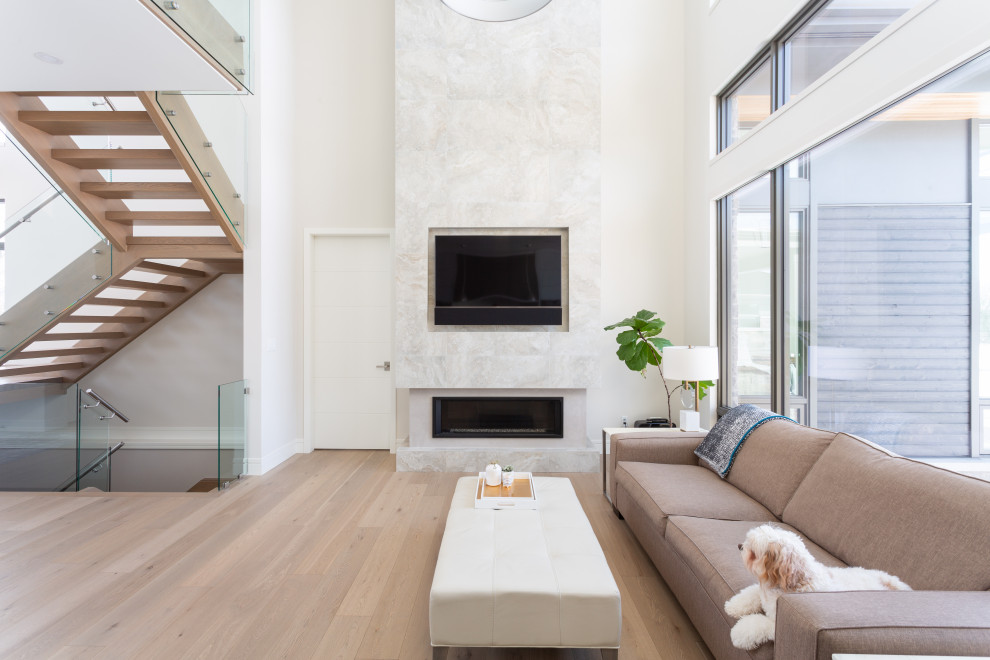
Sleek & Stylish Two-Storey
This home offers the perfect blend of sleek and modern elements. The open concept and bright white palette are inviting (and pet-friendly) from the moment you enter. A stunning open tread staircase draws the eyes up to the family room's high ceilings, creating an elevated look. The home has a marble fireplace as another main focal point; a modern kitchen with flat-panel cabinets, built-in appliances and waterfall marble island; a luxurious main floor master bedroom and ensuite with walkout access to the back patio and pool area; two second-floor bedrooms each with ensuites, and in the basement there is a bar, media room and exercise room. The family wanted a home that has both style and inspiration on the inside and the outside—and this home delivered. The design embraces the conventions of a traditional family home, while also touting a timeless appeal through a unique blend of exterior exposed steel columns, stone cladding, a mix of Maibec wood siding with Extira pre-painted and cedar soffits, and more contemporary windows. Expansive windows are strategically placed at the front and rear of the home, to let in natural light but kept minimal at the sides for privacy. The build also includes a garage on the right rear side of the home with a pool change house that matches the home in finishes and quality. The home was also built with an insulated concrete foundation in order to perform a higher r-value. Since the reveal, this home has been captured and photographed frequently by those who pass by.

Must‼️‼️