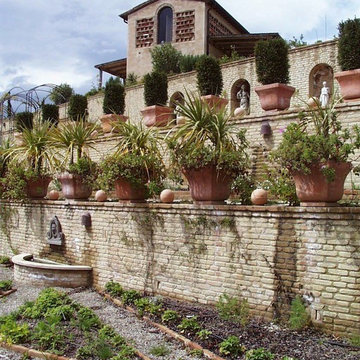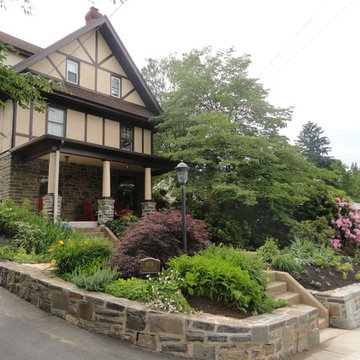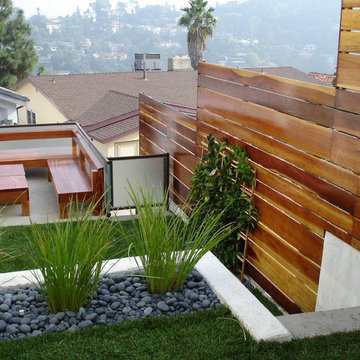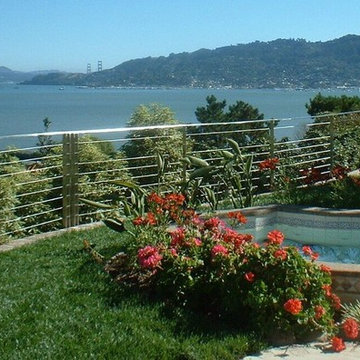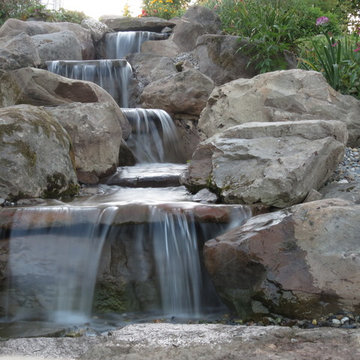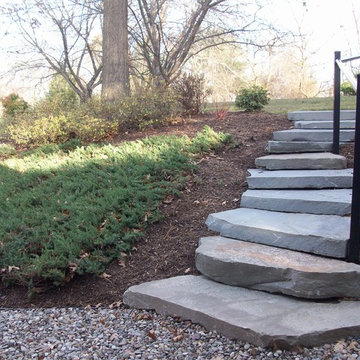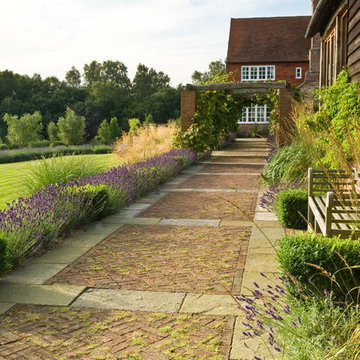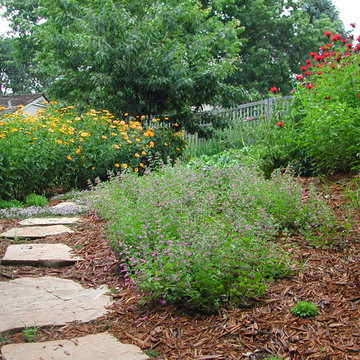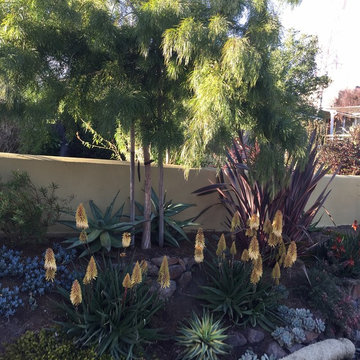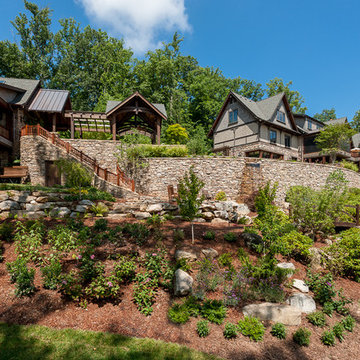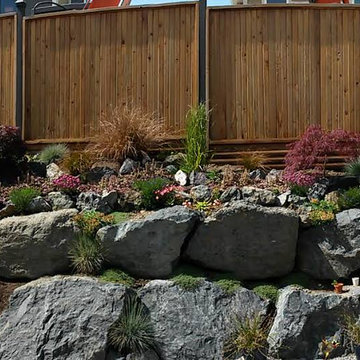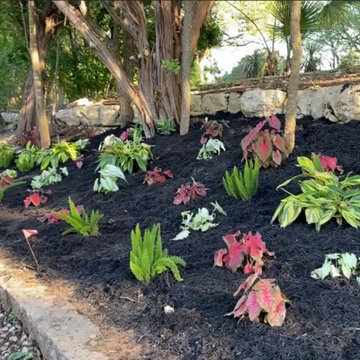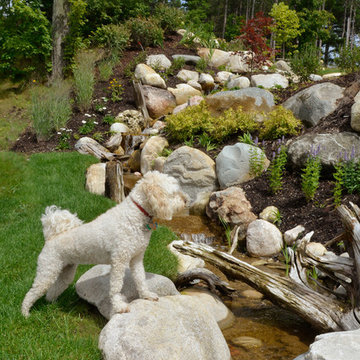Sloped Formal Garden Design Ideas
Refine by:
Budget
Sort by:Popular Today
61 - 80 of 1,304 photos
Item 1 of 3
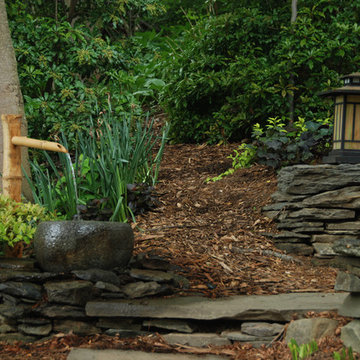
We carved a level are into the hillside, defined by natural stone walls on two sides, to create a space for the 8' x 10' Tea House.
A granite vessel is placed outside the entrance to the Tea House, to rinse your hands before entering.
Glen Grayson, Architect
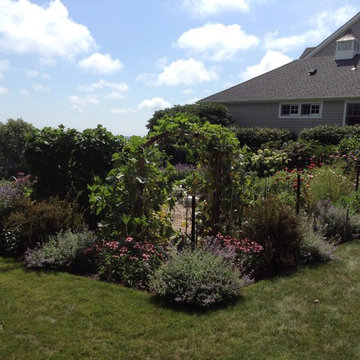
A wall of green covers the temporary trellises and permanent cedar arbor, separating the gravel seating area within the garden from the perennial border on the perimeter.
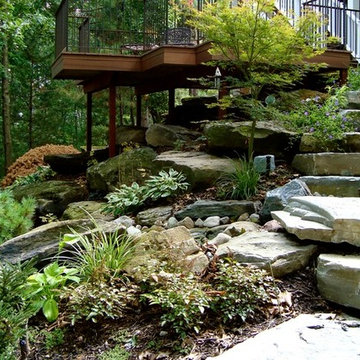
HORLINGS RESIDENCE
Location: Ada, MI
Scope: Design & Installation
Features: Cantilevered deck, flagstone patios, natural water feature with stream, stream crossing, pools and koi pond, specimen plant material, natural steps and retaining.
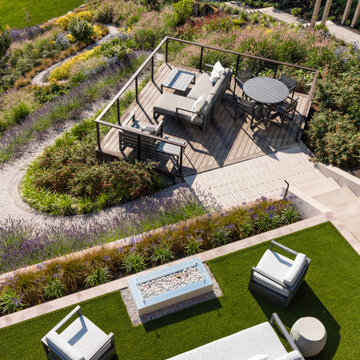
Lush planting compliment this modern landscape nestled over a lake. Arbors guide you down to the lake along a new path with precast concrete steps. A wood deck overlooks the lake. A new turf patio around a fire feature takes the chill out of the air in the evening. A perfect spot for to enjoy a glass of wine!
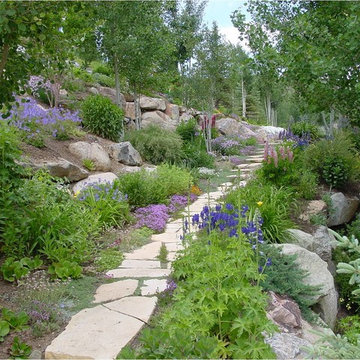
Colorado Alpines & Wildflower Farm | Edwards, Colorado | www.thewildflowerfarm.com
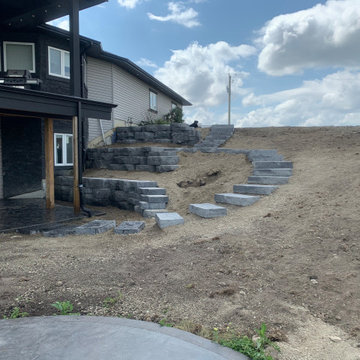
Our client wanted to do their own project but needed help with designing and the construction of 3 walls and steps down their very sloped side yard as well as a stamped concrete patio. We designed 3 tiers to take care of the slope and built a nice curved step stone walkway to carry down to the patio and sitting area. With that we left the rest of the "easy stuff" to our clients to tackle on their own!!!
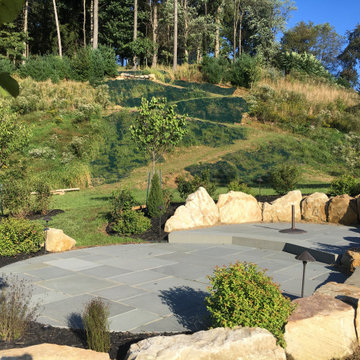
Located at the top of the hill is a 28 sqft irregular shaped Pea gravel patio surrounded on the back side with Sandstone boulders and is reached via a grass switchback that leads off the upper patio.
The switchback is about 2’ in width and ~ 105 ' long and snakes its way up the hillside.
The tiered Thermal Bluestone paver patio is shaped like a bowling pin with the larger section sized at 147 sqft and the smaller section sized at 114 sqft. The step between the two (2) patios is a single run of a Thermal full color Flagstone.
Sloped Formal Garden Design Ideas
4
