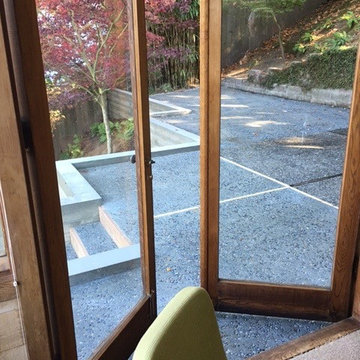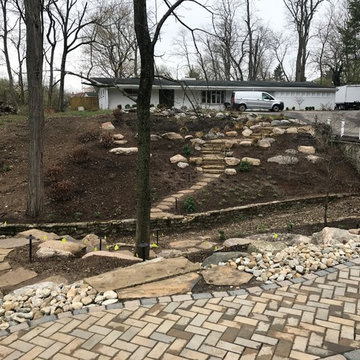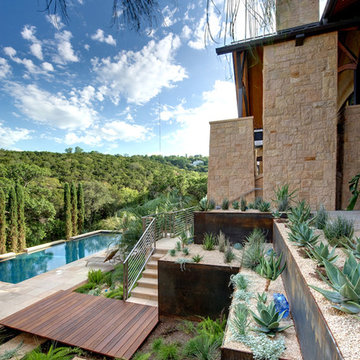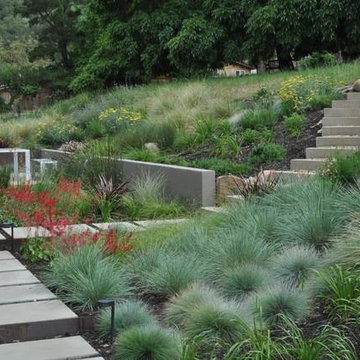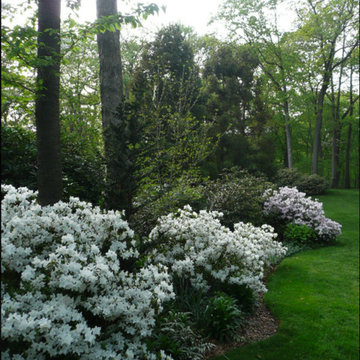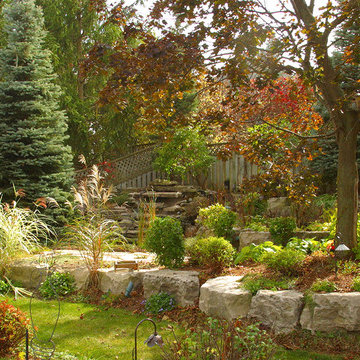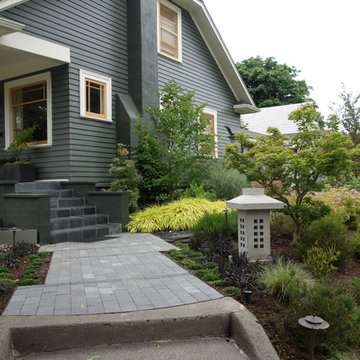Sloped Garden Design Ideas with Concrete Pavers
Refine by:
Budget
Sort by:Popular Today
101 - 120 of 675 photos
Item 1 of 3
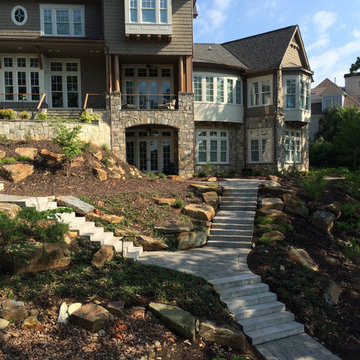
Rear lake access. Grade was retained using large boulders. Concrete slab steps and a paver walkway provide a safe path to the lake for this hilly property.
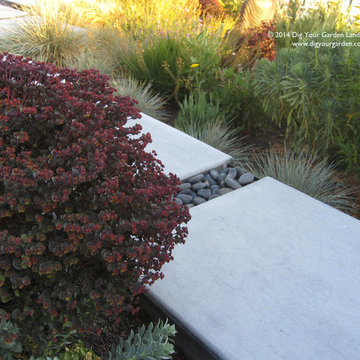
Euphorbia 'Blackbird' in contemporary landscape with other low-water plants, and concrete pavers accented with shiny pebbles. Bel Marin Keys, Novato landscape transformation with low-water plants. Photo: © Dig Your Garden Landscape Design. Designer: Eileen Kelly
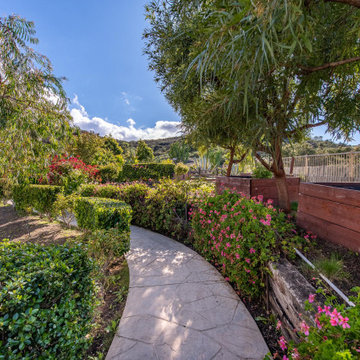
Nestled at the top of the prestigious Enclave neighborhood established in 2006, this privately gated and architecturally rich Hacienda estate lacks nothing. Situated at the end of a cul-de-sac on nearly 4 acres and with approx 5,000 sqft of single story luxurious living, the estate boasts a Cabernet vineyard of 120+/- vines and manicured grounds.
Stroll to the top of what feels like your own private mountain and relax on the Koi pond deck, sink golf balls on the putting green, and soak in the sweeping vistas from the pergola. Stunning views of mountains, farms, cafe lights, an orchard of 43 mature fruit trees, 4 avocado trees, a large self-sustainable vegetable/herb garden and lush lawns. This is the entertainer’s estate you have dreamed of but could never find.
The newer infinity edge saltwater oversized pool/spa features PebbleTek surfaces, a custom waterfall, rock slide, dreamy deck jets, beach entry, and baja shelf –-all strategically positioned to capture the extensive views of the distant mountain ranges (at times snow-capped). A sleek cabana is flanked by Mediterranean columns, vaulted ceilings, stone fireplace & hearth, plus an outdoor spa-like bathroom w/travertine floors, frameless glass walkin shower + dual sinks.
Cook like a pro in the fully equipped outdoor kitchen featuring 3 granite islands consisting of a new built in gas BBQ grill, two outdoor sinks, gas cooktop, fridge, & service island w/patio bar.
Inside you will enjoy your chef’s kitchen with the GE Monogram 6 burner cooktop + grill, GE Mono dual ovens, newer SubZero Built-in Refrigeration system, substantial granite island w/seating, and endless views from all windows. Enjoy the luxury of a Butler’s Pantry plus an oversized walkin pantry, ideal for staying stocked and organized w/everyday essentials + entertainer’s supplies.
Inviting full size granite-clad wet bar is open to family room w/fireplace as well as the kitchen area with eat-in dining. An intentional front Parlor room is utilized as the perfect Piano Lounge, ideal for entertaining guests as they enter or as they enjoy a meal in the adjacent Dining Room. Efficiency at its finest! A mudroom hallway & workhorse laundry rm w/hookups for 2 washer/dryer sets. Dualpane windows, newer AC w/new ductwork, newer paint, plumbed for central vac, and security camera sys.
With plenty of natural light & mountain views, the master bed/bath rivals the amenities of any day spa. Marble clad finishes, include walkin frameless glass shower w/multi-showerheads + bench. Two walkin closets, soaking tub, W/C, and segregated dual sinks w/custom seated vanity. Total of 3 bedrooms in west wing + 2 bedrooms in east wing. Ensuite bathrooms & walkin closets in nearly each bedroom! Floorplan suitable for multi-generational living and/or caretaker quarters. Wheelchair accessible/RV Access + hookups. Park 10+ cars on paver driveway! 4 car direct & finished garage!
Ready for recreation in the comfort of your own home? Built in trampoline, sandpit + playset w/turf. Zoned for Horses w/equestrian trails, hiking in backyard, room for volleyball, basketball, soccer, and more. In addition to the putting green, property is located near Sunset Hills, WoodRanch & Moorpark Country Club Golf Courses. Near Presidential Library, Underwood Farms, beaches & easy FWY access. Ideally located near: 47mi to LAX, 6mi to Westlake Village, 5mi to T.O. Mall. Find peace and tranquility at 5018 Read Rd: Where the outdoor & indoor spaces feel more like a sanctuary and less like the outside world.
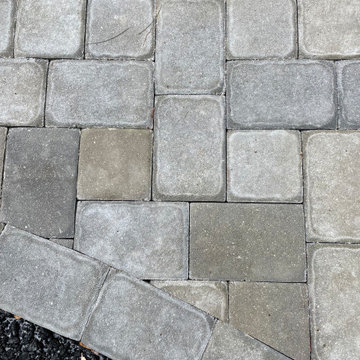
Phase One of landscape and driveway project. New asphalt driveway, retaining wall, and entry walk.
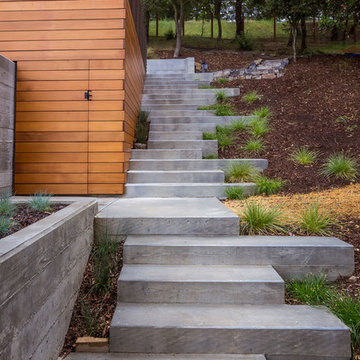
Random plank custom concrete stairs are a nice contrast to the cedar siding and drought resistant planting by Huettl Landscape Architecture.
Photo by Philip Liang Photography.
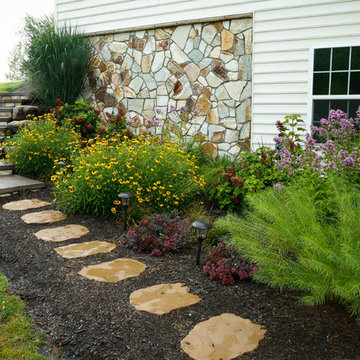
A colorful mid summer scene featuring Goldsturm Rudbeckia, Ruby Slippers Oakleaf Hydrangea, Jeanna Summer Phlox, Dazzleberry Sedum and Oakleaf Hydrangea
Photograph by Katherine Palmer
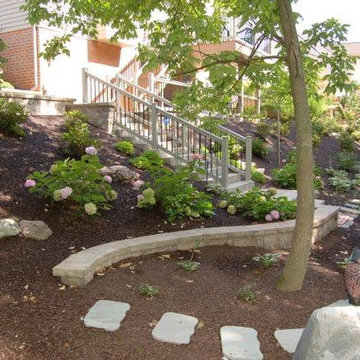
This project turned the old embankment which was covered with dying Junipers into a functional space without sacrificing aesthetics.
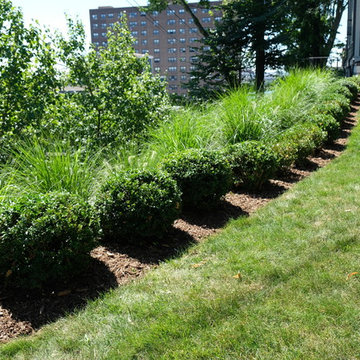
The goal of this landscape design and build project was to mitigate run-off from a steep hillside as well as to beautify the front foundation planting at a condo complex in South Boston. This design features a traditional approach to the front walkway using a mix of evergreen and deciduous shrubs, an oramental weeping tree, and a mix of perennials. Along the slope, our approach was to utilize a mix of grasses to hold soil and also to create swathes of color during the Fall season. Designed and built by Skyline Landscapes, LLC.
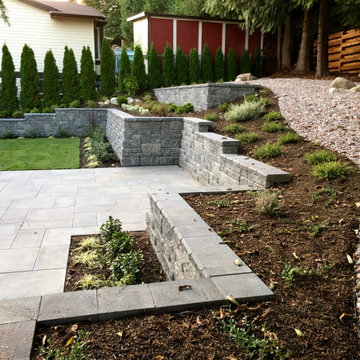
This perspective shows the dramatic grade change along the Western side of the property - a 10' grade change from patio level to the highest corner
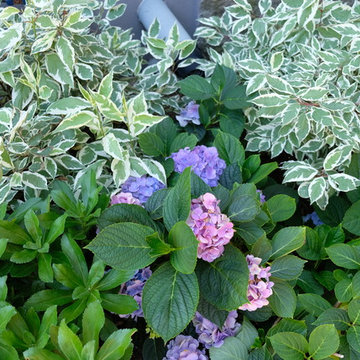
The goal of this landscape design and build project was to mitigate run-off from a steep hillside as well as to beautify the front foundation planting at a condo complex in South Boston. This design features a traditional approach to the front walkway using a mix of evergreen and deciduous shrubs, an oramental weeping tree, and a mix of perennials. Along the slope, our approach was to utilize a mix of grasses to hold soil and also to create swathes of color during the Fall season. Designed and built by Skyline Landscapes, LLC.
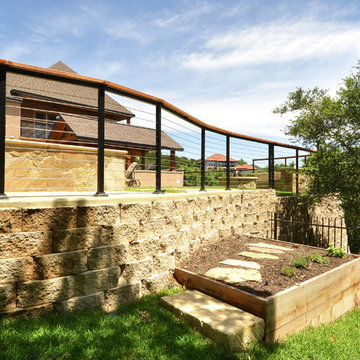
Custom landscape design with outdoor kitchen, sitting area, and solid roof cabana by Southern Landscape. The entire project was constructed by leveling a severe slope with a concrete block retaining wall.
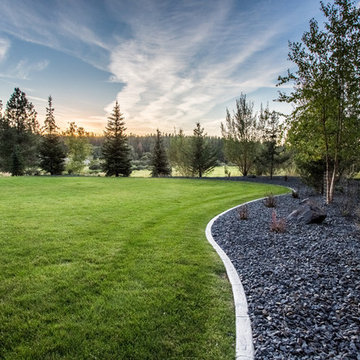
The homeowners built their barn to be more than a simple outbuilding. In addition to storing vehicles and equipment, it's decked out with space for having fun and entertaining. The landscape continues the party, providing additional gathering space while maintaining access for trailers and other large vehicles.
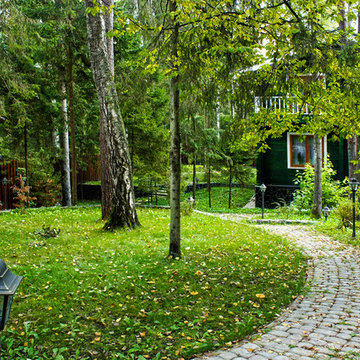
В ландшафтном проекте плавная линия дорожки ведет к дому. Дорожка выполнена из бетонной плитки. Важной задачей в дизайне дачного участка - сохранение лесных деревьев.
Автор проекта: Алена Арсеньева. Реализация проекта и ведение работ - Владимир Чичмарь
Sloped Garden Design Ideas with Concrete Pavers
6
