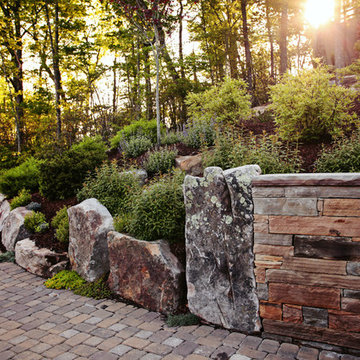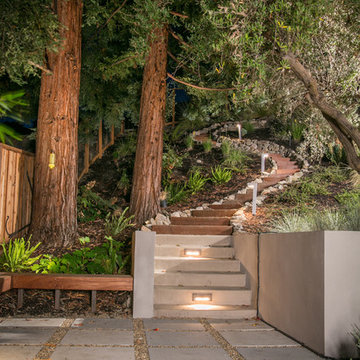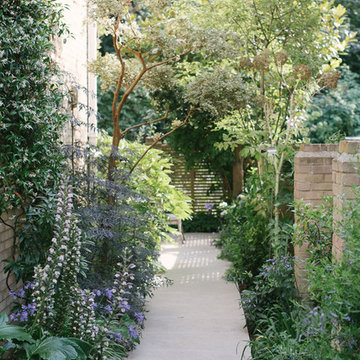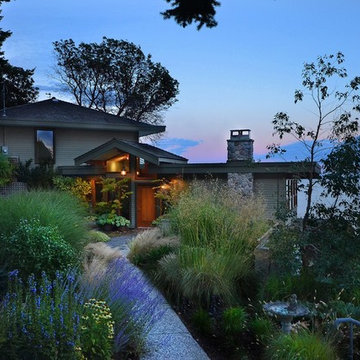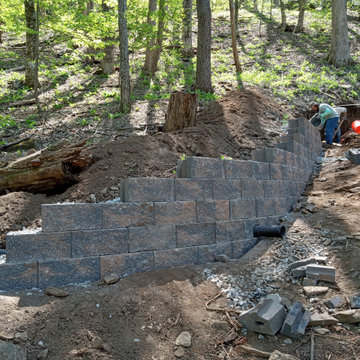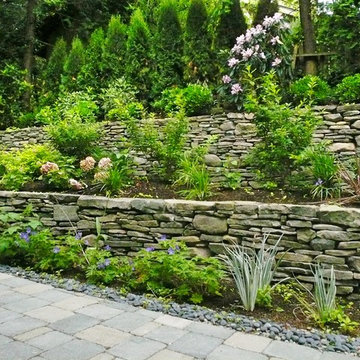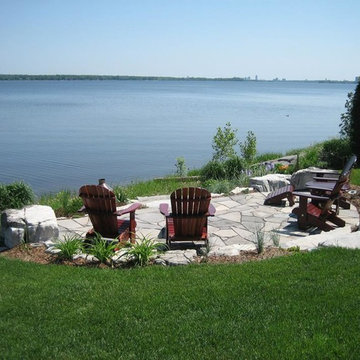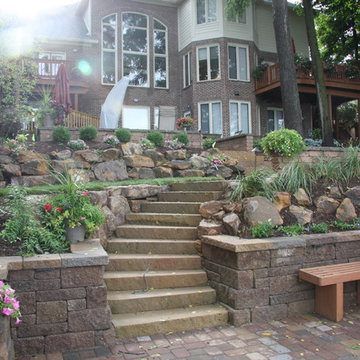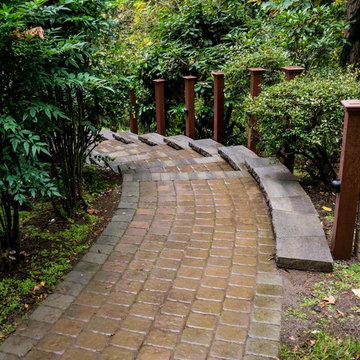Sloped Garden Design Ideas with Concrete Pavers
Refine by:
Budget
Sort by:Popular Today
21 - 40 of 675 photos
Item 1 of 3
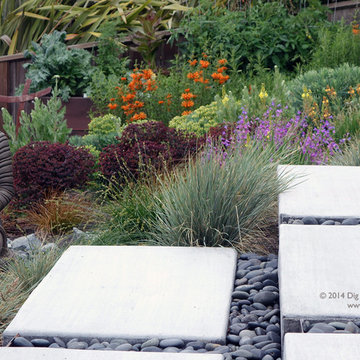
Lagoon-side property in the Bel Marin Keys, Novato, CA. Entertaining and enjoying the views were a primary design goal for this project. The project includes a large camaru deck with built-in seating. The concrete steps and pavers lead down to the water's edge. I included a sunken patio on one side and a beautiful Buddha statue on the other, surrounded by succulents and other low-water, contemporary plantings. I also used Dymondia ground cover to create a natural pathways within the garden.
This project was just completed. More photos will be included in Spring when the plantings fill in.
Photos: © Eileen Kelly, Landscape Designer, Dig Your Garden Landscape Design.
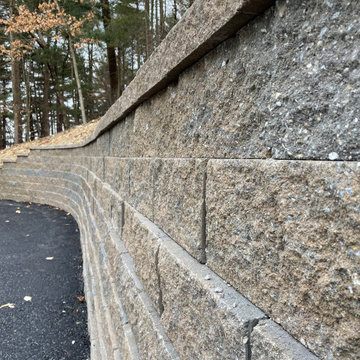
Phase One of landscape and driveway project. New asphalt driveway, retaining wall, and entry walk.
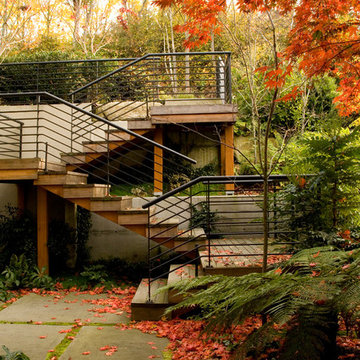
Photos by Northlight Photography. Lake Washington remodel featuring native Pacific Northwest Materials and aesthetics. Winding stair highlights multiple views and enhances the experience of the landscape design.
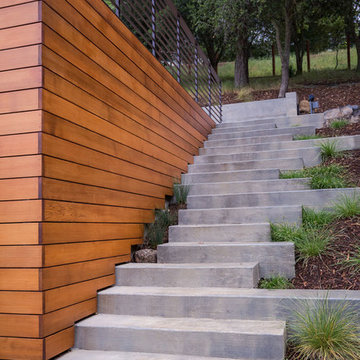
Hardscape design by ODS Architecture and landscape by Huettl Landscape Architecture, construction by James D. Rogers, Builder.
Photo by Philip Liang Photography.
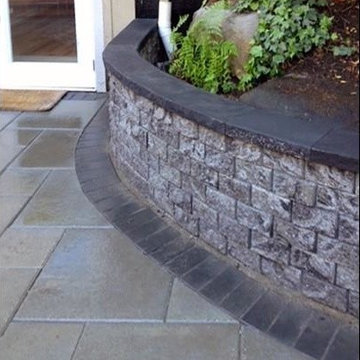
Concrete Retaining Wall System
This small concrete retaining wall block, "Stackwall", was a perfect way to clean up a messy elevation change. Instead of rocks and dirt the block created a built-in planter.
The greenery softens the space and blend s with the wall and slabs to keep the modern, clean aesthetic.
Photo by Dave Mead/ Mead Construction
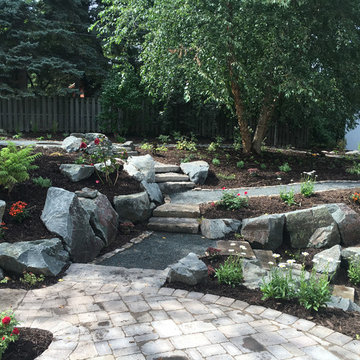
Backyard stairs and pathway. built with Dresser trap boulders and reclaimed granite curbing used as stairs.
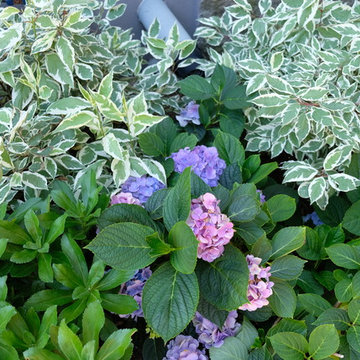
The goal of this landscape design and build project was to mitigate run-off from a steep hillside as well as to beautify the front foundation planting at a condo complex in South Boston. This design features a traditional approach to the front walkway using a mix of evergreen and deciduous shrubs, an oramental weeping tree, and a mix of perennials. Along the slope, our approach was to utilize a mix of grasses to hold soil and also to create swathes of color during the Fall season. Designed and built by Skyline Landscapes, LLC.
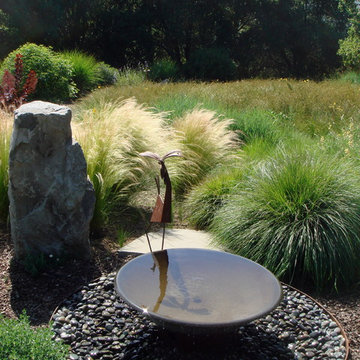
An elegant hillside landscape that embraces the native oaks, opening up to a meadow that overlooks the pool and patio.
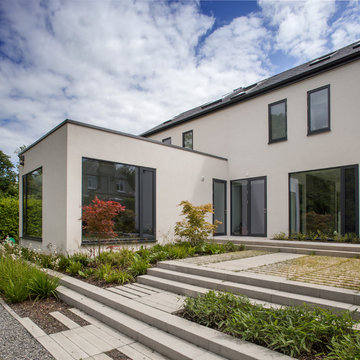
Stepped terrace
Landscape design: Dermot Foley Landscape architects
Photo: Paul Tierney Photography
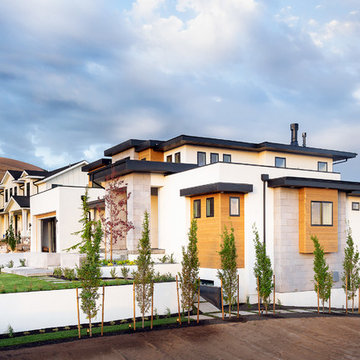
This slopped yard is a perfect example of how design and function flow together in good landscape design- from the retaining walls to create flat space to the pavers and shrubbery.
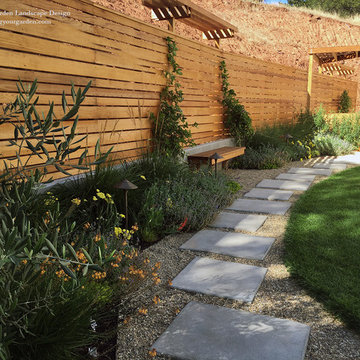
Napa, CA residence, adjacent to a steep rock hillside. My design solutions included a contemporary redwood horizontal fence to help screen the view of the hillside along with arbors for vines that help to break up the long narrow space. I designed a triangular-shaped pergola with decorative panels from "Parasoleil" that serves as an artful focal point while providing interesting shade patterns that casts its delightful shadow along fence and patio and bench below, changing its position as the sun moves throughout the day. The landscape design includes angular planting beds, concrete pavers surrounded by gravel and a small lower-water lawn for the family to enjoy. The photos show the just planted low-water plants, vines and olive trees and again after a couple of months. Drawings, Design and Photos © Eileen Kelly, Dig Your Garden Landscape Design
Sloped Garden Design Ideas with Concrete Pavers
2
