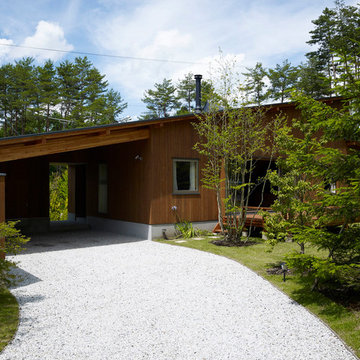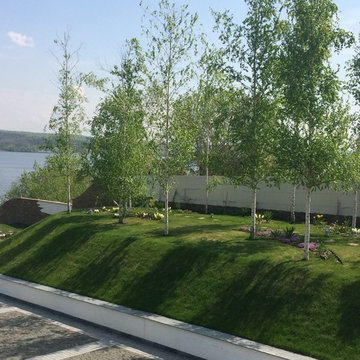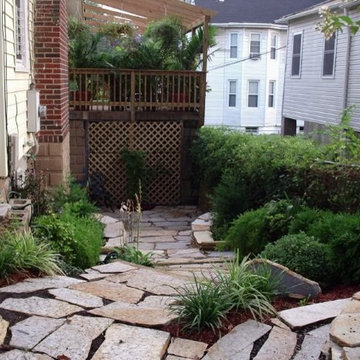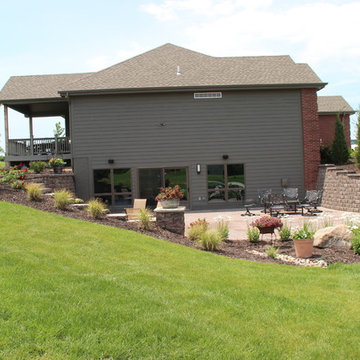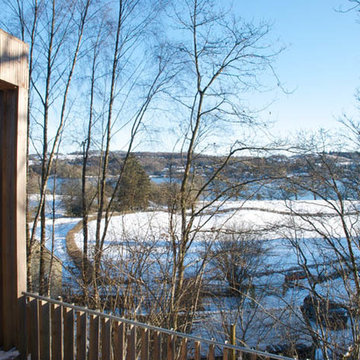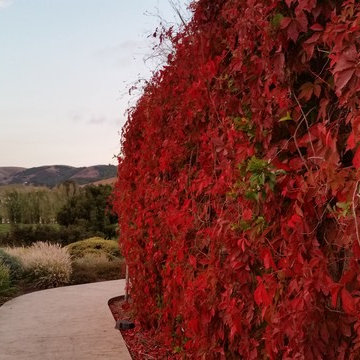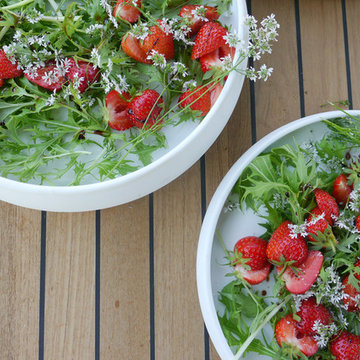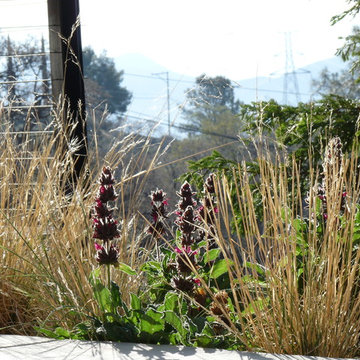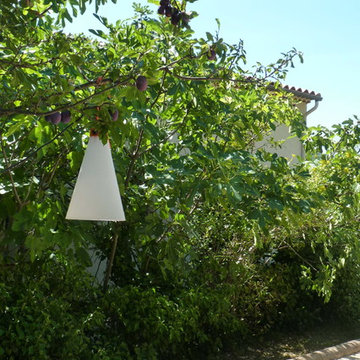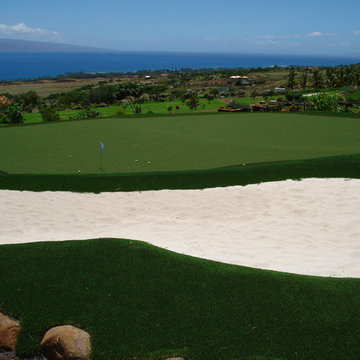Sloped Outdoor Sport Court Design Ideas
Refine by:
Budget
Sort by:Popular Today
61 - 80 of 145 photos
Item 1 of 3
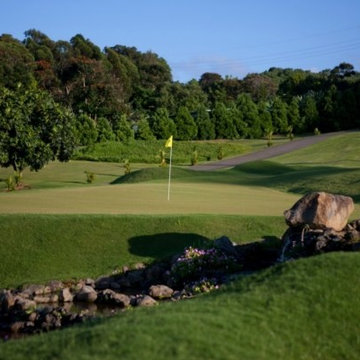
Luxury homes with custom landscape design by Fratantoni Interior Designers.
Follow us on Pinterest, Twitter, Facebook and Instagram for more inspirational photos!
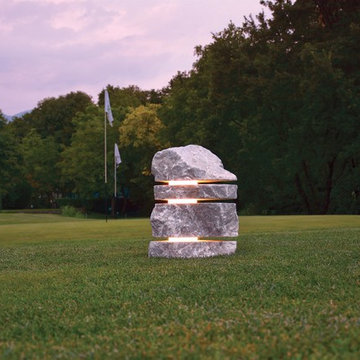
Lighting system in natural stone for outdoor use. The Stonehenge model has three bright parallel sections with a constant emission of light in the surrounding space. This model is ideal when requiring greater light intensity.
Applications: Lighting of flower beds, indoor and outdoor living areas, public parks, pedestrian cycle paths, poolsides in residential environments and hotels.
Sistema di illuminazione in pietra naturale per uso esterno. Il modello Stonehenge presenta tre sezioni luminose parallele con un’emissione costante della luce nello spazio circostante. Questo modello risulta ideale quando viene richiesta maggiore intensità luminosa.
Applicazioni: Illuminazione di aiuole, zone living indoor e outdoor, verde pubblico, percorsi ciclo pedonali, bordo piscina in ambienti residenziali e strutture ricettive.
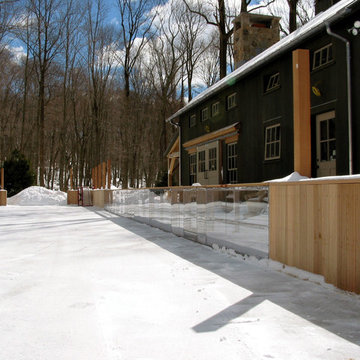
Multi-functional recreational court at a Conyer's Farm Estate in Greenwich, CT. This feature is used as a Hockey Rink in the Winter and a Tennis/Sport Court in the Spring, Summer and Fall.
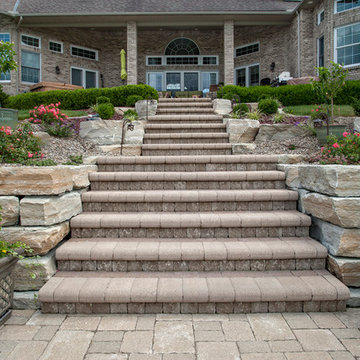
The homeowners are fun loving with children and purchased an existing home with a steep hillside in the rear of the home. So,we worked with the family to come up with a plan. We changed the grade, added a natural stone retaining wall, two custom formal falls water features, a paver patio and a pool to transform this backyard into a fun oasis for the couple’s children!
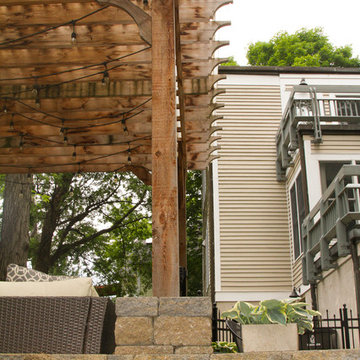
Took unused space and made an area for our homeowners to utilize an outdoor living area for them, their children and pet to enjoy!
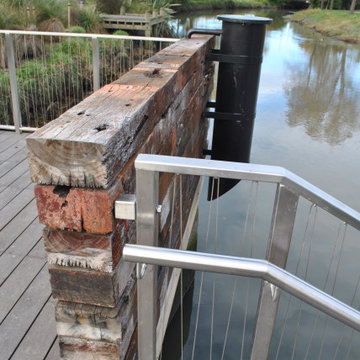
Bells Creek - Heathcote Wharf Project utilised Natural and rustic hardwoods from New Zealand's historic rail network.
Perfect integration of long lasting timbers in a natural setting. Offering solidity and a pleasant subtitles in a public space for years to come.
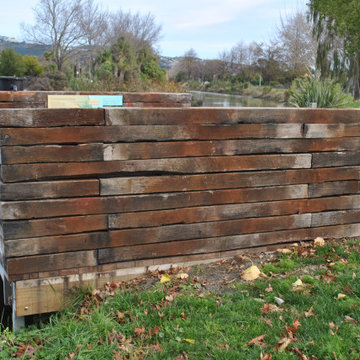
Bells Creek - Heathcote Wharf Project utilised Natural and rustic hardwoods from New Zealand's historic rail network.
Perfect integration of long lasting timbers in a natural setting. Offering solidity and a pleasant subtitles in a public space for years to come.
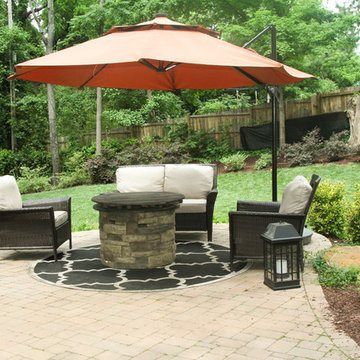
Took unused space and made an area for our homeowners to utilize an outdoor living area for them, their children and pet to enjoy!
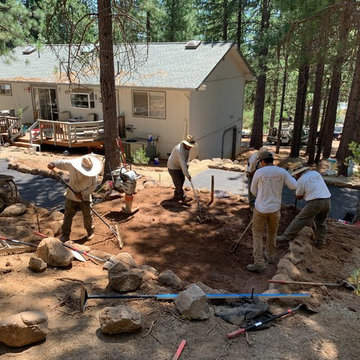
Lots of cutting, filling, & compacting were necessary to create these flat spaces on the hillside.
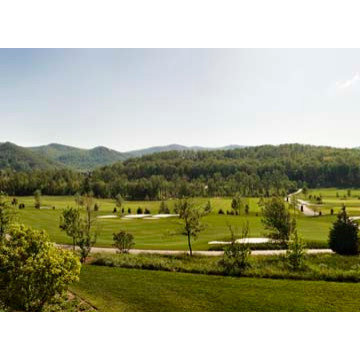
The Moniotte residence was a full renovation managed by Postcard from Paris. Virtually every room in the house was renovated. Postcard from Paris also selected and installed all furnishings, accessories, artwork, lighting, and window treatments and fully appointed the home - from bedding to kitchenware - such that it was livable and ready to enjoy when the clients arrived at their new home.
The Moniotte residence has an exquisite view of the Jack Nicklaus Signature Golf Course at Walnut Cove.
Materials of Note
Black walnut floors throughout living areas; Brick floors in kitchen and keeping room and throughout lower level; Pewter countertop in kitchen; Cast stone mantel and kitchen hood; 20th Century Lighting; Antique chest vanity in powder room with bronze sink.
Rachael Boling Photography
Sloped Outdoor Sport Court Design Ideas
4
