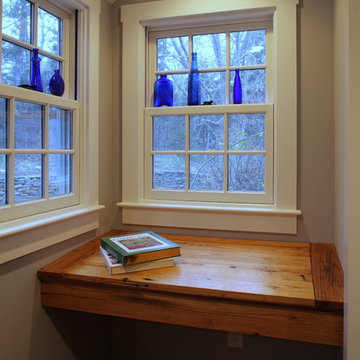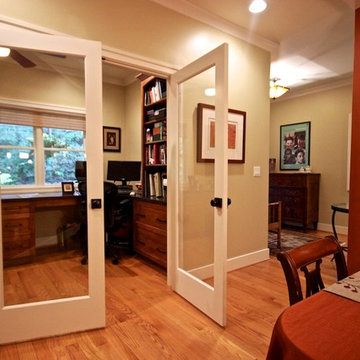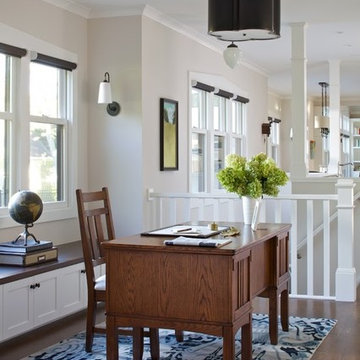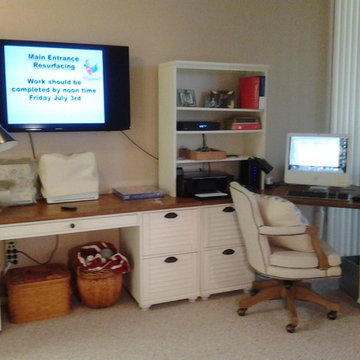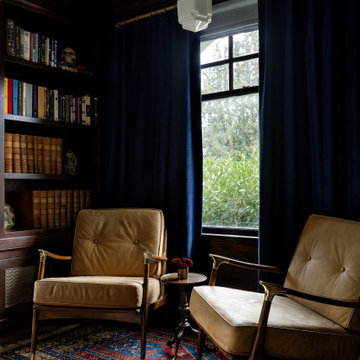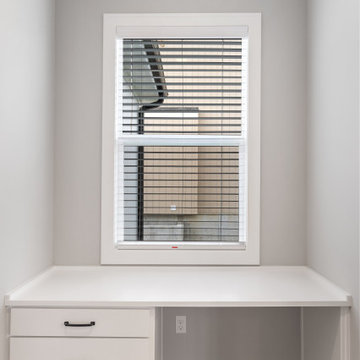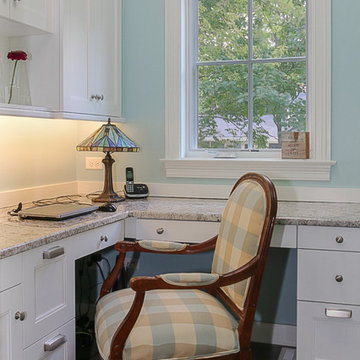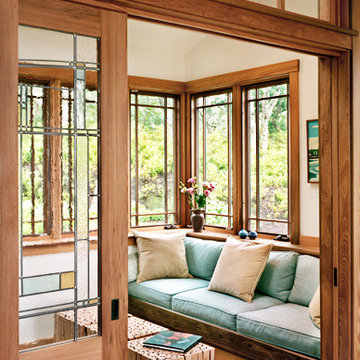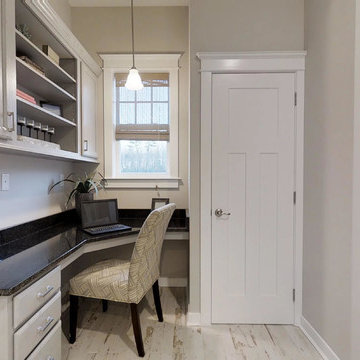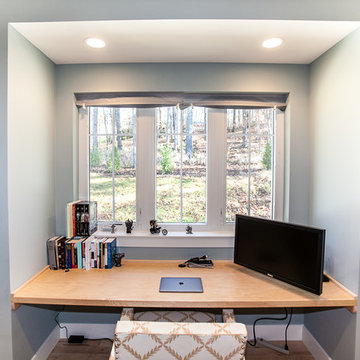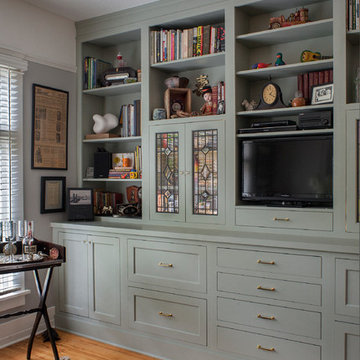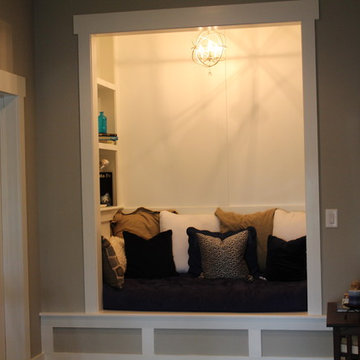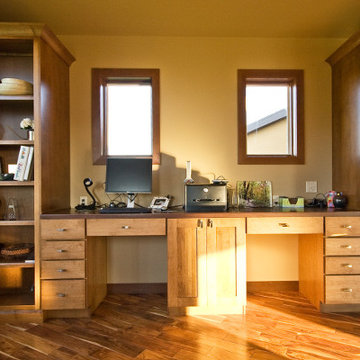Small Arts and Crafts Home Office Design Ideas
Refine by:
Budget
Sort by:Popular Today
1 - 20 of 257 photos
Item 1 of 3

12'x12' custom home office shed by Historic Shed - interior roof framing and cypress roof sheathing left exposed, pine t&g wall finish - to be painted.
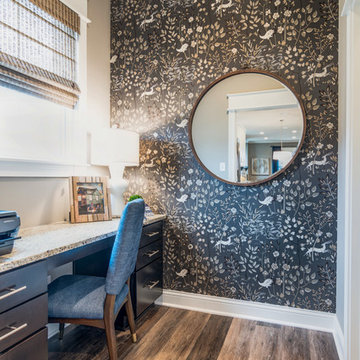
Study built-ins are affiliated with the Old Town Design Group custom details people have grown to love.
Photo by: Thomas Graham
Interior Design by: Everything Home Designs
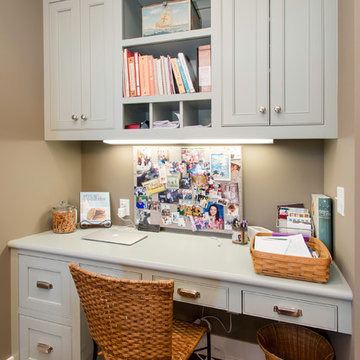
Exclusive House Plan 73345HS is a 3 bedroom 3.5 bath beauty with the master on main and a 4 season sun room that will be a favorite hangout.
The front porch is 12' deep making it a great spot for use as outdoor living space which adds to the 3,300+ sq. ft. inside.
Ready when you are. Where do YOU want to build?
Plans: http://bit.ly/73345hs
Photo Credit: Garrison Groustra
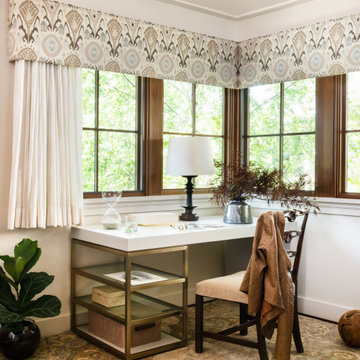
A Study in Calm
Cheers to this peaceful home office that is full of champagne tastes and hues!
I’d love to spend my day designing here; wouldn’t you?!
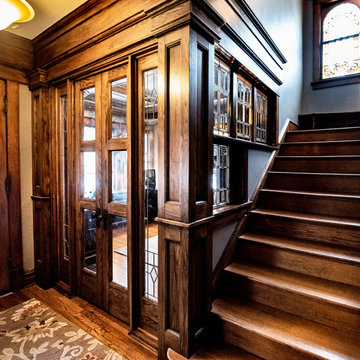
Liv Companies, LLC, Burr Ridge, Illinois, 2020 Regional CotY Award Winner, Residential Interior Element under $30,000
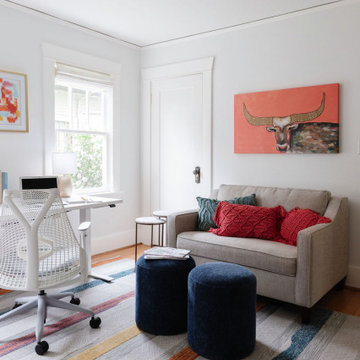
This project involved updating a 1922 craftsman bungalow with a brighter, more modern palette while incorporating elements of the family's Asian and Latin/Texan heritage. The home lacked a true entryway, so cabinets and hooks were added to create a practical and stylish space for shoes, bags, and keys. The living room was redesigned to incorporate swivel chairs and an ottoman for a more dynamic layout, and the dining room features a white oak table that can be extended for large family gatherings. The home office was designed to serve as a workspace, TV room, and guest room, with a spacious console/media cabinet, a hide-a-bed chair, and tall white bookcases to display the family's extensive book collection. The project was completed in March 2022.
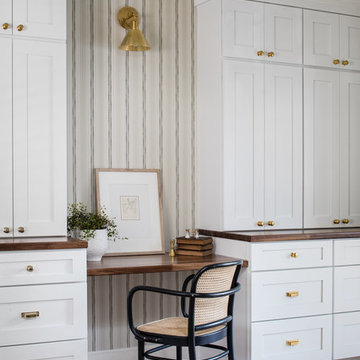
A masculine home office was created for the man of the house, featuring classic shaker-style built-ins for plenty of organized storage.
Small Arts and Crafts Home Office Design Ideas
1
