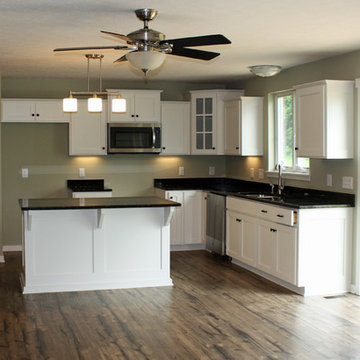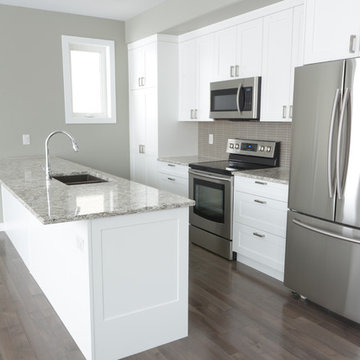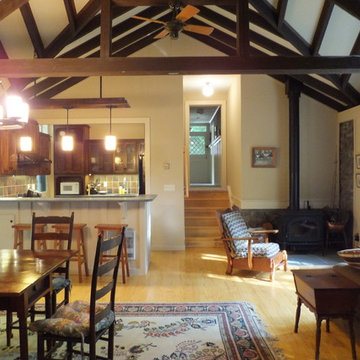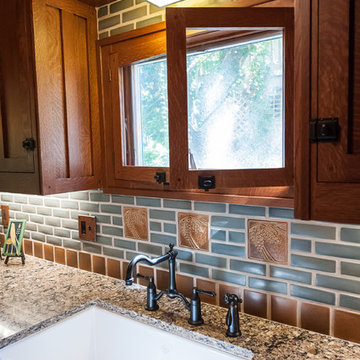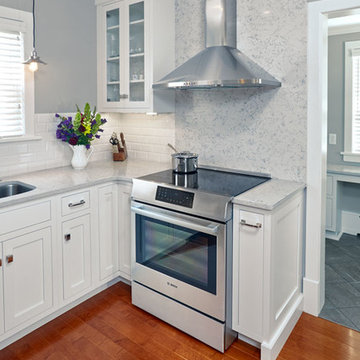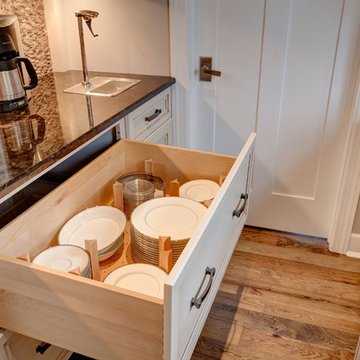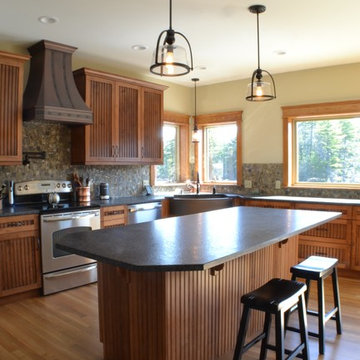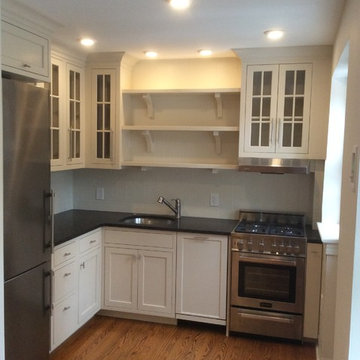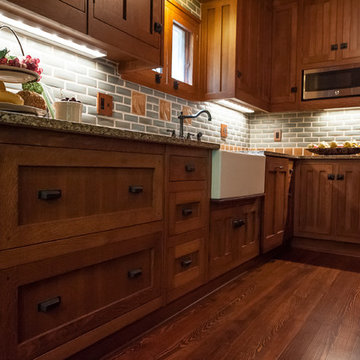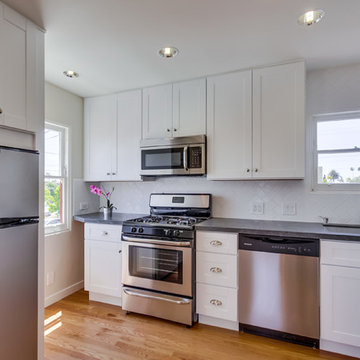Small Arts and Crafts Kitchen Design Ideas
Refine by:
Budget
Sort by:Popular Today
21 - 40 of 2,440 photos
Item 1 of 3
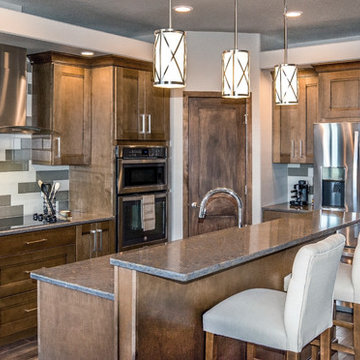
Countertop Material: Quartz
Brand: Silestone
Color: Copper Mist
Installation for: Dynamic Cabinets/Diversity Homes
Installation located in Bismarck, ND
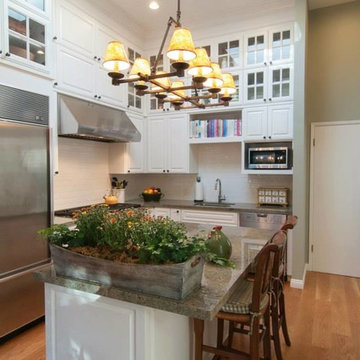
White painted kitchen with granite counters, hardwood floors, and divided glass doors. Ceiling height is 9'. Skylight to bring in more light.
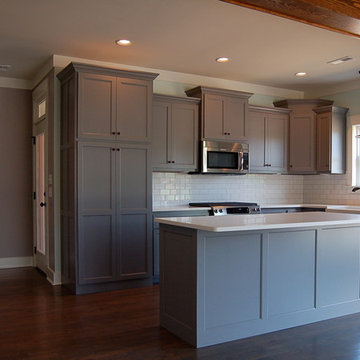
This craftsman beauty is decked out in an array of color. This homes boasts character with the mixture of greys, with the very punchy front door, and a hint of pale blue just under the porch ceilings. This home has a side porch instead of a rear porch. The interior offers open floor plan that is great for entertaining guests. Beautiful custom built cabinetry with a farmhouse style sink.
Connie McCoy
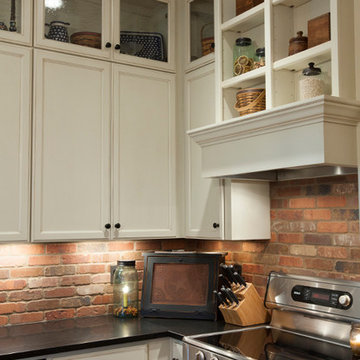
The home's kitchen mixes modern amenities with natural, old world charm to make the space welcoming, rich and tasteful. The browns and oranges of the brick backsplash are complemented by the natural hues of the wooden island. The white cabinets and bright lights offer a nice contrast.
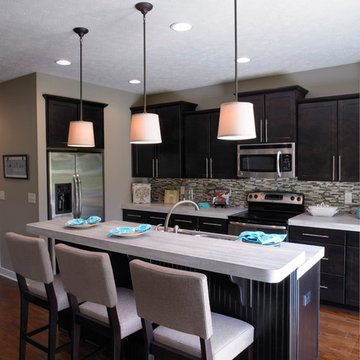
Jagoe Homes, Inc.
Project: The Orchard, Ozark Craftsman Home.
Location: Evansville, Indiana. Elevation: Craftsman-C1, Site Number: TO 1.

This Craftsman style kitchen displays warm earth tones between the cabinetry and various stone details. Richly stained quartersawn red oak cabinetry in a shaker door style feature simple mullion details and dark metal hardware. Slate backsplash tiles, granite countertops, and a marble sink complement each other as stunning natural elements. Mixed metals bridge the gap between the historical Craftsman style and current trends, creating a timeless look.
Zachary Seib Photography
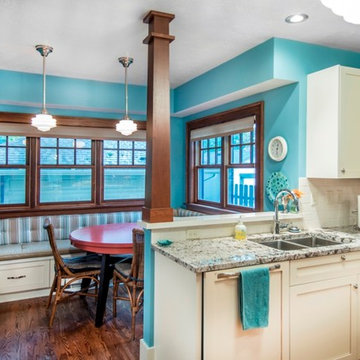
Architect: Michelle Penn, AIA This is remodel & addition project of an Arts & Crafts two-story home. It included the Kitchen & Dining remodel and an addition of an Office, Dining, Mudroom & 1/2 Bath. Note the banquette seating! It includes much needed storage of not-often-used dishes & linens! Photo Credit: Jackson Studios
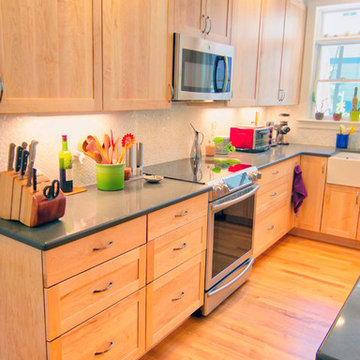
Plenty of storage space for pots, pans, dishes, spices, baking supplies and more--and lots of work space!
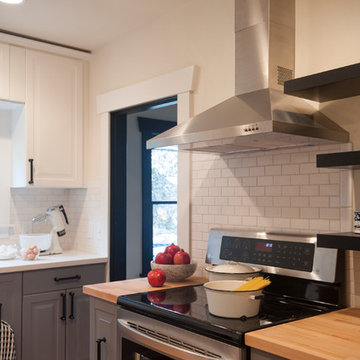
The kitchen was made of modified IKEA components. Lack shelving was cut to fit, awkward spaced between standard sized cabinets were filled in with wood trim. The two-toned approach made the kitchen seem larger with heavier grey on the bottom and lighter white on the top.
All furniture and accessories from the designer's own collection
Photography by Inger Klekacz
Small Arts and Crafts Kitchen Design Ideas
2
