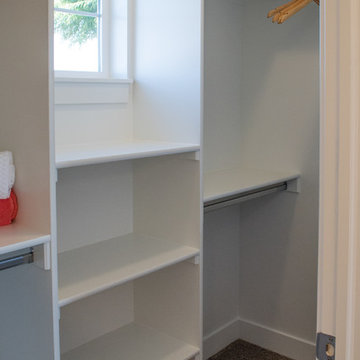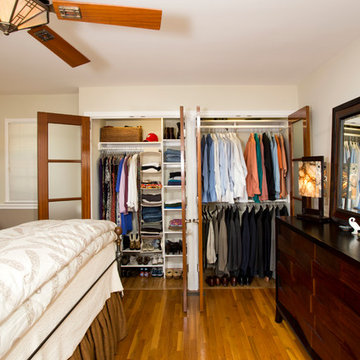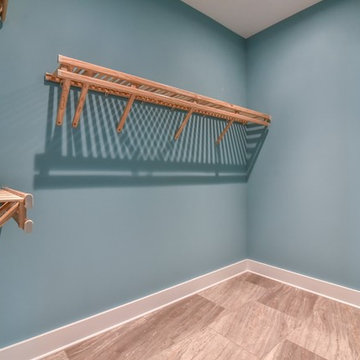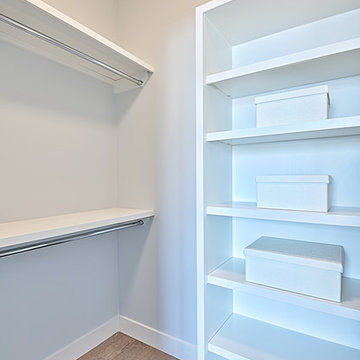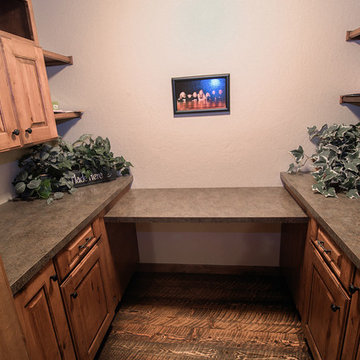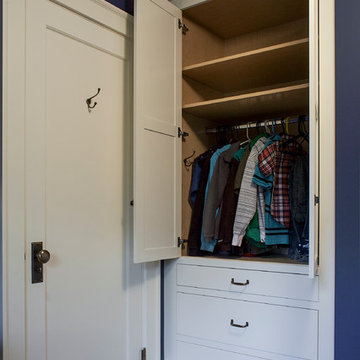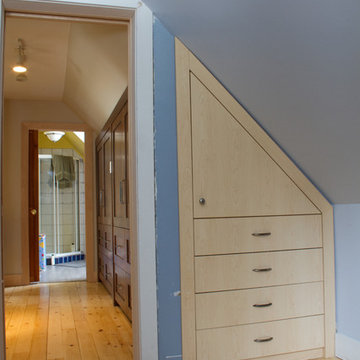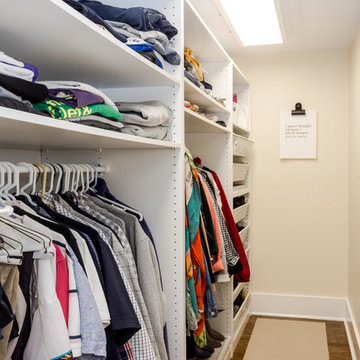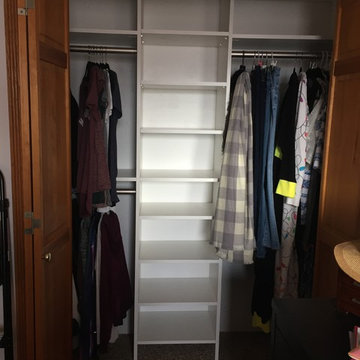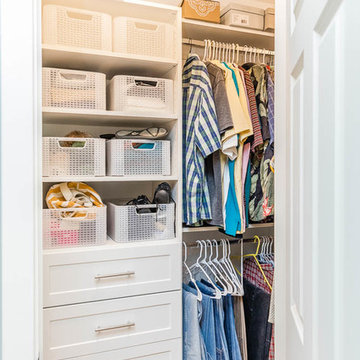Small Arts and Crafts Storage and Wardrobe Design Ideas
Refine by:
Budget
Sort by:Popular Today
21 - 40 of 80 photos
Item 1 of 3
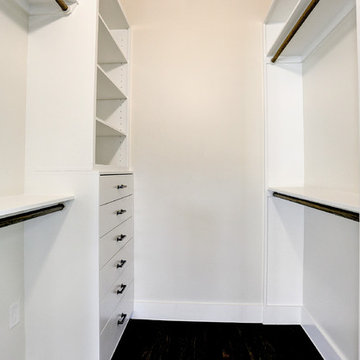
Houston Heights Garage Apartment and Studio Featureing 3 Carriage Garage Doors, Workshop, Custom JeldWen Windows & Doors, Solid Oak Wood Floors, Craftsman Carpentry, Custom Maple Lacaquer Cabinets, Granite Countertops, Designer Appliances & Fixtures.
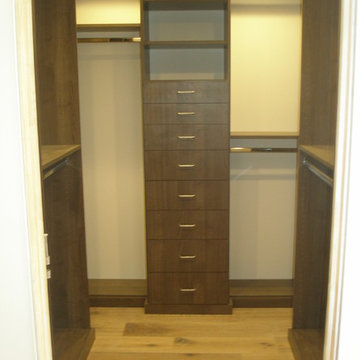
As with many closet projects, the challenge here was to maximize storage to accommodate a lot of storage in a limited space. In this case, the client was very tall and requested that the storage go to the ceiling. From a design perspective, the customer wanted a warm but modern look, so we went with dark wood accents, flat front-drawers and simple hardware.
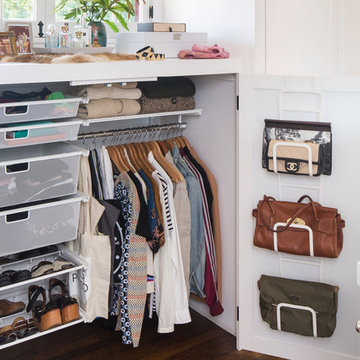
Located in the en suite bathroom of a craftsman bungalow, the closet space is limited. Elfa shelving and storage from The Container Store, maximizes the space for folded clothes on one side of the vanity area and long-hanging clothes on the other side.
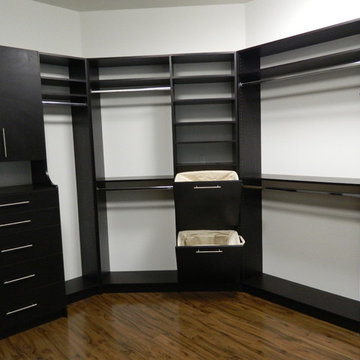
Big walk-in closet and cabinets perfect for the home to organize different types of clothing depending on color, occasion.
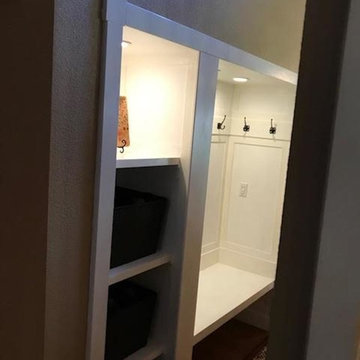
A dark coat closet was opened to allow for brightness in the stair hall and easy access for guests.
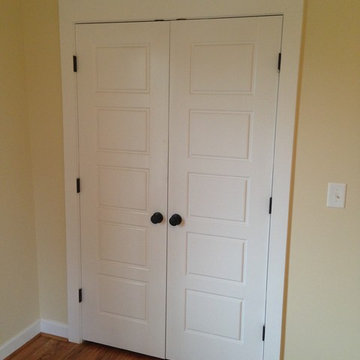
All rooms feature very large closets. solid-core masonite 5-panel doors were used throughout the house, with an ORB finish.
Terri Pour-Rastegar - wylierider
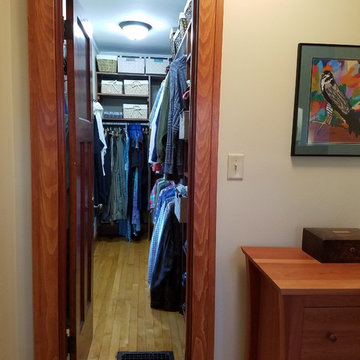
Walk in closet created from old bedroom. All wood trim and floor was matched to original style and stain.
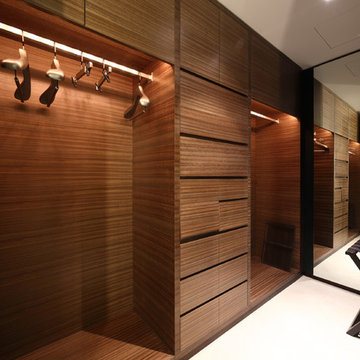
Based in New York, with over 50 years in the industry our business is built on a foundation of steadfast commitment to client satisfaction.
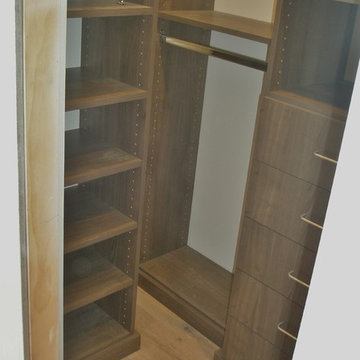
As with many closet projects, the challenge here was to maximize storage to accommodate a lot of storage in a limited space. In this case, the client was very tall and requested that the storage go to the ceiling. From a design perspective, the customer wanted a warm but modern look, so we went with dark wood accents, flat front-drawers and simple hardware.
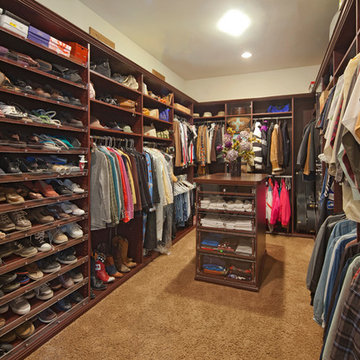
Big walk-in closet and cabinets perfect for the home to organize different types of clothing depending on color, occasion.
Small Arts and Crafts Storage and Wardrobe Design Ideas
2
