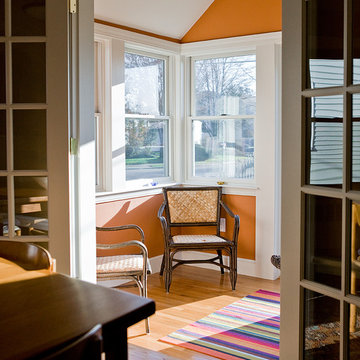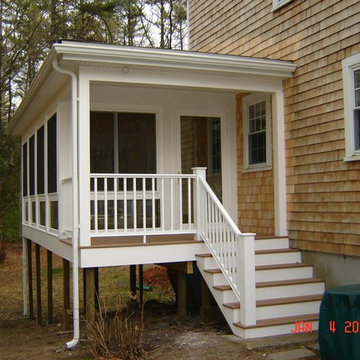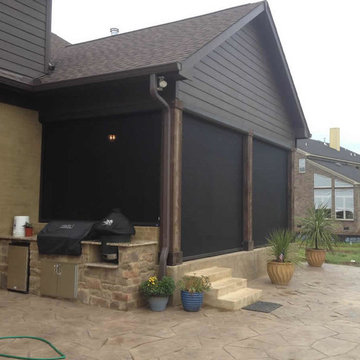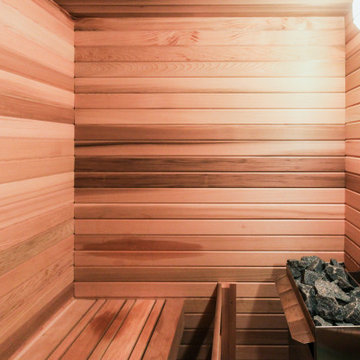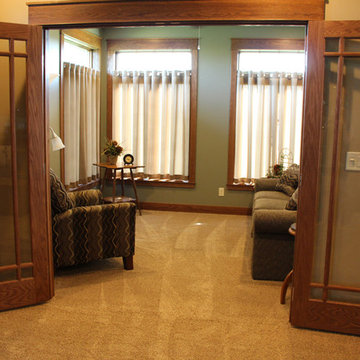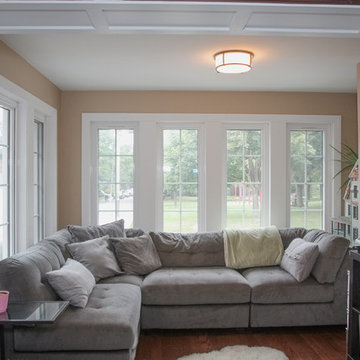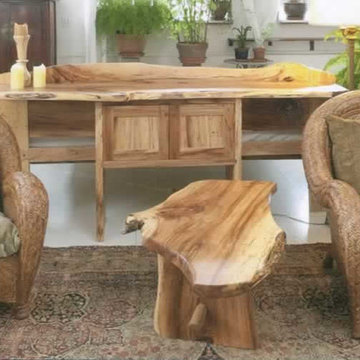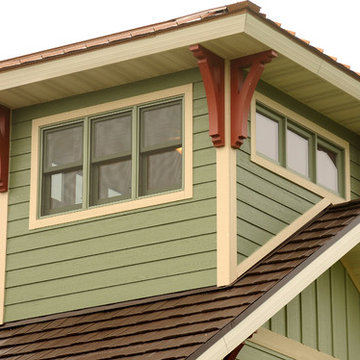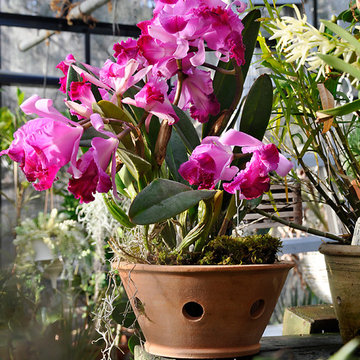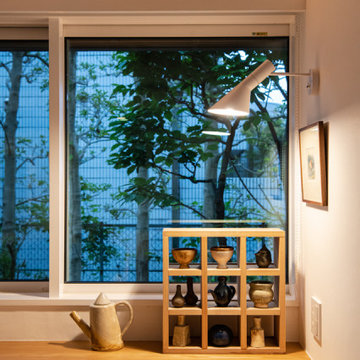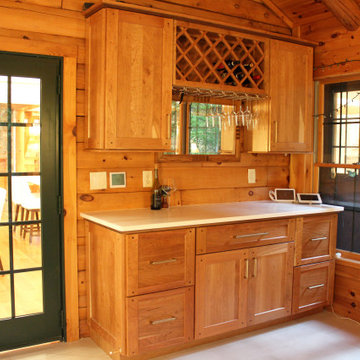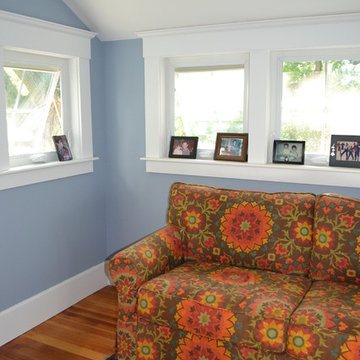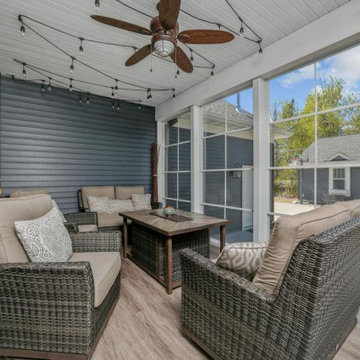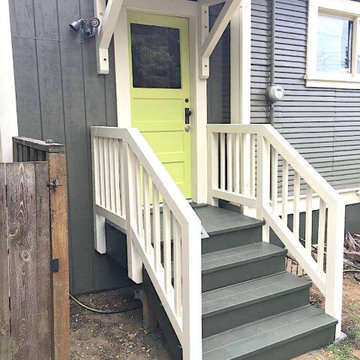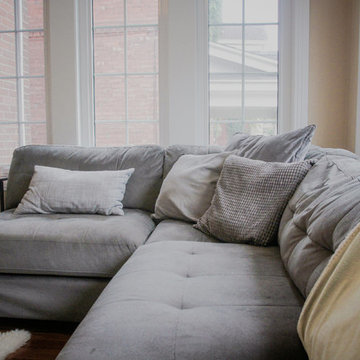Small Arts and Crafts Sunroom Design Photos
Refine by:
Budget
Sort by:Popular Today
41 - 60 of 91 photos
Item 1 of 3
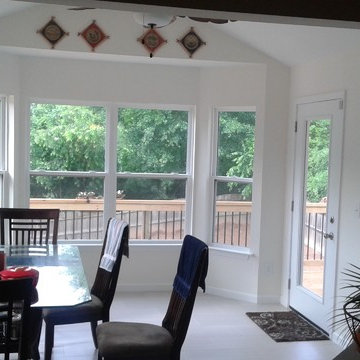
We began by digging the footings for the deck and sunroom; however, we immediately ran into a problem. The back of the lot was built on fill dirt, which meant the structure would need extra support. Fortunately for the customer, with over 20 years of experience in the industry and having dealt with this type of problem before, we were able to contact our structural engineer who devised a plan to take care of the issue. Therefore, what would have been a large problem turned into a simple time delay with some additional cost requirements.
To fix the situation, we would up having to dig 12-foot-deep footings with an excavator before adding some additional helical piers for the deck posts and sunroom foundation (FYI – typical footing depth is two feet). Since the customer understood that this was an unexpected situation, we created a change order to cover the extra cost. Still, it’s important to note that the very nature of construction means that hidden situations may occur, so it’s always wise for customers to have contingency plans in place before work on the home begins.
In the end, we finished on time and within the homeowners budget, and they were thrilled with the quality of our work.
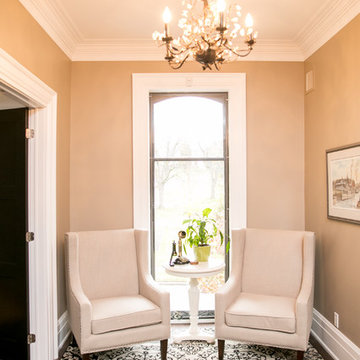
My clients approached me with a building that had become run down over the years they were hoping to transform into a home office. The plaster walls and ceilings were cracking badly, the trim work was patchy, and there was an awkward flow to the second floor due to weird stairs in the back hallway.
There were a ton of amazing elements to the building as well (that were an absolute must to maintain) like the beautiful main staircase, existing marble fireplace mantel and the double set of interior entry doors with a frosted glass design transom above.
The extent of the construction on the interior included extensive demolition. Everything came down except for most of the interior walls and the second floor ceilings. We put in all brand new HVAC, electrical and plumbing. Blow-in-Blanket insulation was installed in all the perimeter walls, new drywall, trim, doors and flooring. The front existing windows were refinished. The exterior windows were replaced with vinyl windows, but the shape and sash locations were maintained in order to maintain the architectural integrity of the original windows.
Exterior work included a new front porch. The side porch was refaced to match the front and both porches received new stamped concrete steps and platform. A new stamped concrete walkway from the street was put in as well. The building had a few doors that weren't being used anymore at the side and back. They were covered up with new Cape Cod siding to match the exterior window color.
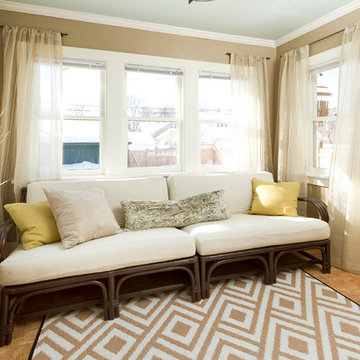
Building Design, Plans, and Interior Finishes by: Fluidesign Studio I Photographer: sethbennphoto.com
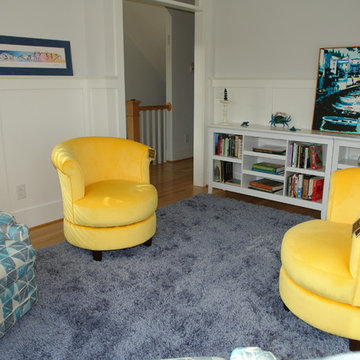
We just got the chairs and are still unpacking books for the bookcases. Rug's not an exact match but it is really comfy - got that from Houzz. Chairs from Haverty's. Bookcases from Target.
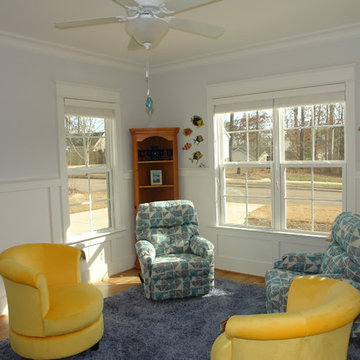
So, technically this really isn't a sunroom but we call it that. It faces south and gets direct sun from east, south and west. I grew up on the coast of North Carolina and wanted to capture funky beach coffee shops with a little kitsch. This room, like the fireplace, shines in winter. We won't be hanging here when it's 100 degrees - we will be on the porch or in the great room hiding from the sun.
Small Arts and Crafts Sunroom Design Photos
3
