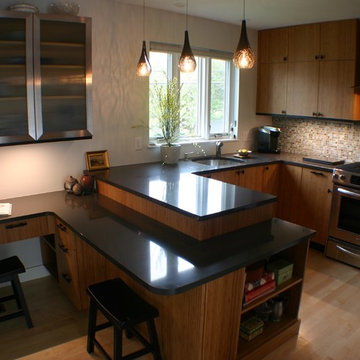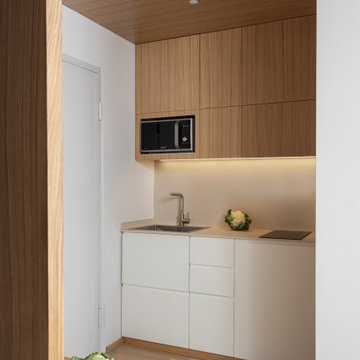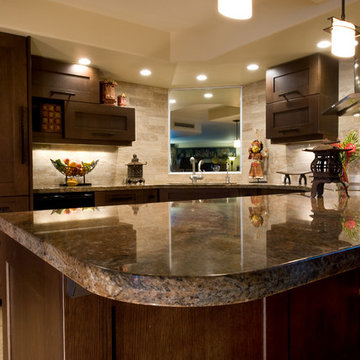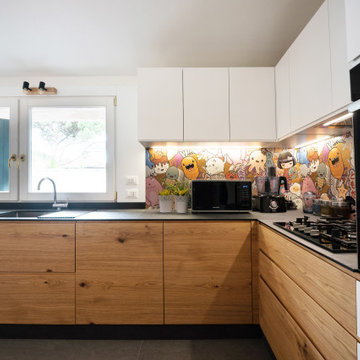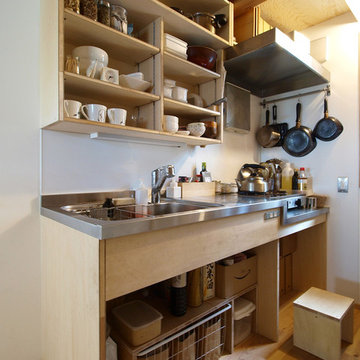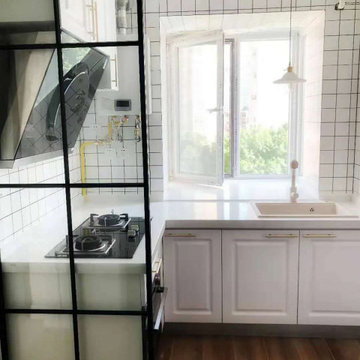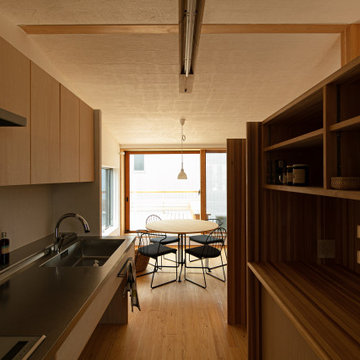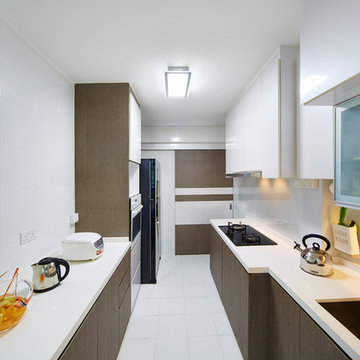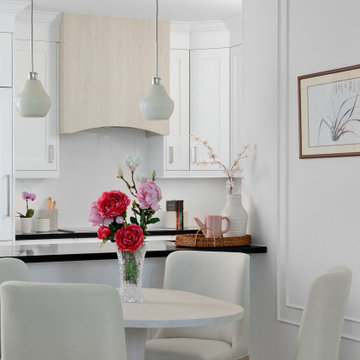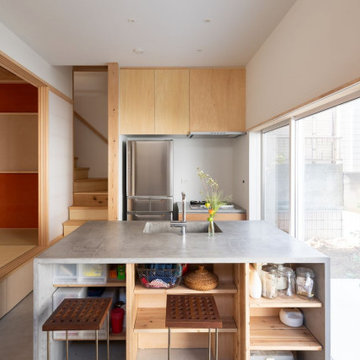Small Asian Kitchen Design Ideas
Refine by:
Budget
Sort by:Popular Today
81 - 100 of 268 photos
Item 1 of 3
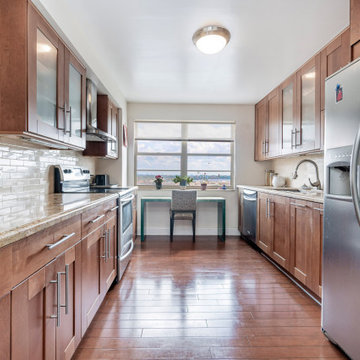
Ikea Kitchen was used and a crackle finished subway tile was used for back splash. The granite used has pinks and purples in the stone
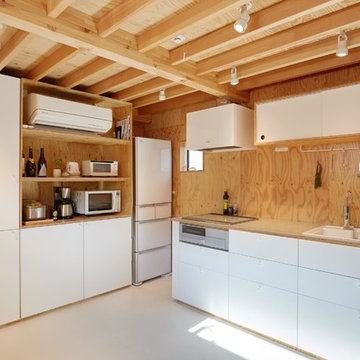
CLIENT // M
PROJECT TYPE // CONSTRUCTION
LOCATION // HATSUDAI, SHIBUYA-KU, TOKYO, JAPAN
FACILITY // RESIDENCE
GROSS CONSTRUCTION AREA // 71sqm
CONSTRUCTION AREA // 25sqm
RANK // 2 STORY
STRUCTURE // TIMBER FRAME STRUCTURE
PROJECT TEAM // TOMOKO SASAKI
STRUCTURAL ENGINEER // Tetsuya Tanaka Structural Engineers
CONSTRUCTOR // FUJI SOLAR HOUSE
YEAR // 2019
PHOTOGRAPHS // akihideMISHIMA
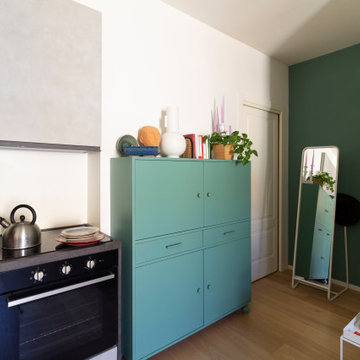
Casa Zen rappresenta al 100% quello che intendiamo quando parliamo di ristrutturazione completa.
Abbiamo visto questo appartamento, in zona Porta Venezia a Milano, quando ancora era abitato dal precedente proprietario, un signore anziano che per vari motivi aveva trascurato questo bilocale.
Nonostante lo stato originario però questa casa ha subito catturato la nostra attenzione. La pianta semplice e regolare, le finestre grandi e luminose con le balaustre decorate, ci hanno conquistate.
Le richieste della cliente
La cliente, una giovane donna interessata alla cultura orientale e della meditazione, desiderava uno spazio che la rispecchiasse pienamente.
Poco amante della cucina, ci ha richiesto che questa occupasse il minor spazio possibile. Abbiamo quindi deciso di cambiare la posizione della zona cucina rispetto allo stato originario e di posizionare l’angolo cottura in una nicchia. Due moduli da 45cm ed uno da 60cm costituiscono la cucina di questo appartamento, il frigorifero non è a incasso ma è parte integrante dell’arredamento.
Altra richiesta è stata quella di ricavare una cabina armadio, piccola ma funzionale. Siamo riuscite nell’impresa! Un porta rasomuso divide questo spazio di servizio dalla camera da letto, essenziale nei colori e nell’arredo.
Il bagno, cieco, abbiamo deciso di rivoluzionarlo completamente cambiando la disposizione dei sanitari e dando molta importanza alla doccia, il posto sicuramente che contribuisce a rilassarci maggiormente dopo una giornata faticosa.
Il protagonista dell’appartamento secondo noi rimane però il soggiorno dove la sensazione di confort e relax raggiunge livelli altissimi.
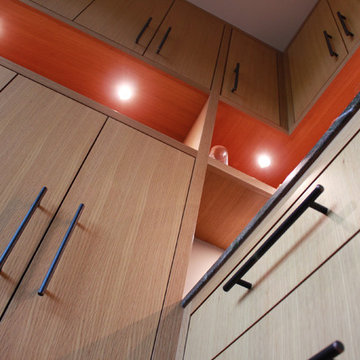
We used nice LED low voltage lighting to highlight the open shelving spaces and also to illuminate the counters. The wiring is hidden within the thick shelves.
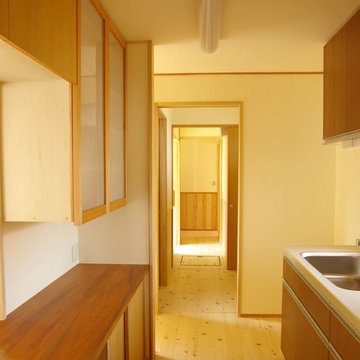
コウ設計工房
コンパクトだが、必要なところに必要な収納があり、使い安い。
大き目のカウンターでは、ちょっとした食事もできます。
キッチンの奥は脱衣所で、子供世帯の空間に繋がる。
適度な距離感が保てます。
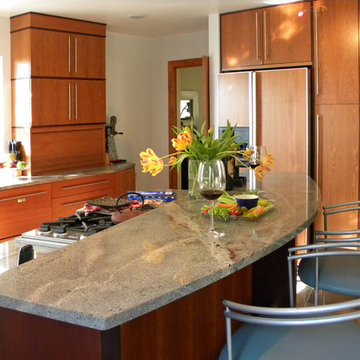
Asian contemporary in a small kitchen with lots of gadgets. The appliance garage hides the small items, a salamander complete with hood sits proudly displayed above the wall oven. Decorative panels for the refrigerator and dishwasher drawers tone down their visual impact. An apron front sink that is fashioned in a sleek modern style with a dark finish complements the design.
Wood-Mode Fine Custom Cabinetry: Brookhaven's Vista
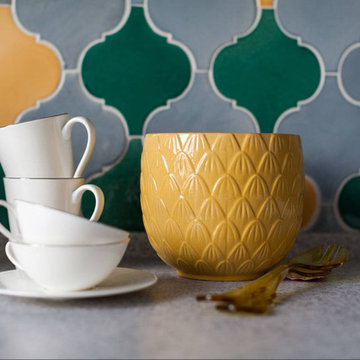
Небольшая, компактная кухня с акцентным керамическим фартуком из плитки ручной работы "Арабеска". Автор проекта использовал микс из глазури разных цветовых оттенков, сделав фартук ярким пятном на кухне. Прекрасный средиземноморский стиль задает ощущение отдыха.

The design of this remodel of a small two-level residence in Noe Valley reflects the owner's passion for Japanese architecture. Having decided to completely gut the interior partitions, we devised a better-arranged floor plan with traditional Japanese features, including a sunken floor pit for dining and a vocabulary of natural wood trim and casework. Vertical grain Douglas Fir takes the place of Hinoki wood traditionally used in Japan. Natural wood flooring, soft green granite and green glass backsplashes in the kitchen further develop the desired Zen aesthetic. A wall to wall window above the sunken bath/shower creates a connection to the outdoors. Privacy is provided through the use of switchable glass, which goes from opaque to clear with a flick of a switch. We used in-floor heating to eliminate the noise associated with forced-air systems.
Small Asian Kitchen Design Ideas
5
