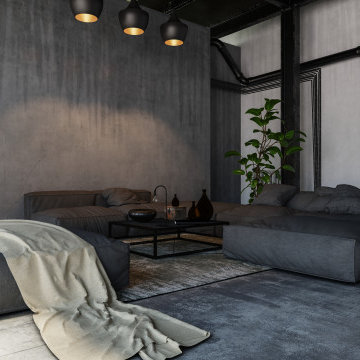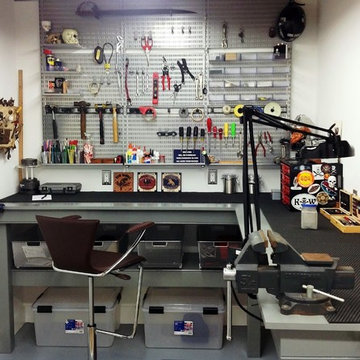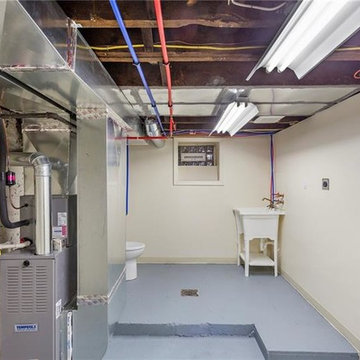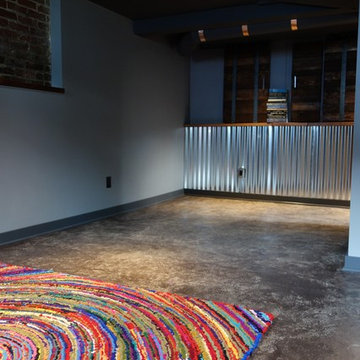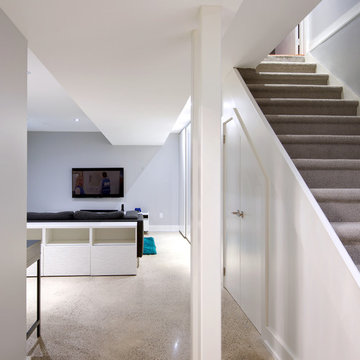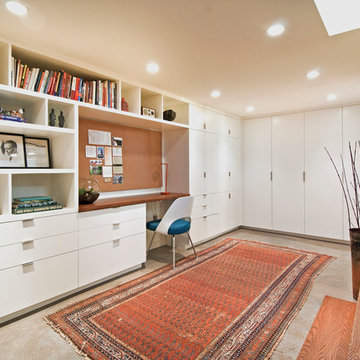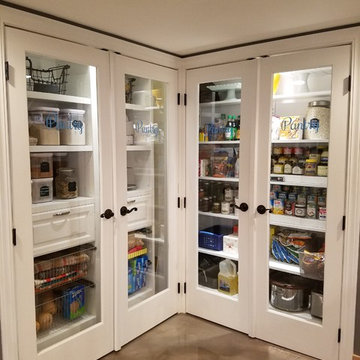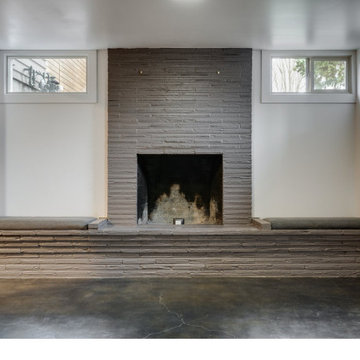Small Basement Design Ideas with Concrete Floors
Refine by:
Budget
Sort by:Popular Today
1 - 20 of 104 photos
Item 1 of 3
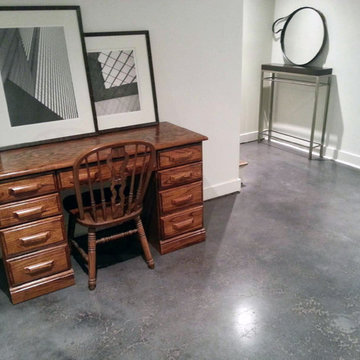
Prior to polishing, this concrete floor was damaged and uneven. After grinding the floor, and adding a dilution of black dye, the floor was polished to a satin, 200-grit finish.

Living room basement bedroom with new egress window. Polished concrete floors & staged

Photo: Mars Photo and Design © 2017 Houzz. Underneath the basement stairs is the perfect spot for a custom designed and built bed that has lots of storage. The unique stair railing was custom built and adds interest in the basement remodel done by Meadowlark Design + Build.
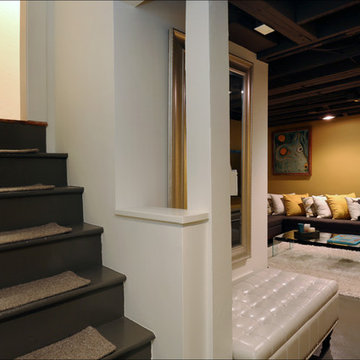
An underused storage space becomes a vibrant family hangout in this basement renovation by Arciform. Design by Kristyn Bester. Photo by Photo Art Portraits

Architect: Grouparchitect.
General Contractor: S2 Builders.
Photography: Grouparchitect.

Designed by Beatrice M. Fulford-Jones
Spectacular luxury condominium in Metro Boston.

An open plan living space was created by taking down partition walls running between the posts. An egress window brings plenty of daylight into the space. Photo -
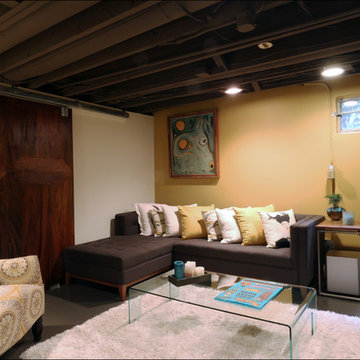
The charming artwork on the wall covers an unsightly coal bin, helping this basement family room feel polished and stylish. Sprying out the existing ceiling in a uniform dark color and polishing the existing concrete floors maximize the ceiling height. Design by Kristyn Bester. Photo by Photo Art Portraits
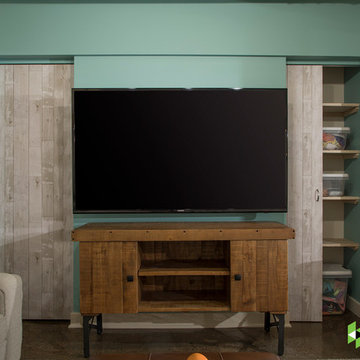
Photo: Mars Photo and Design © 2017 Houzz. A custom-built accent wall houses the large screen TV and provides for a unique storage closet behind the TV wall. This was custom designed and built by Meadowlark Design + Build in Ann Arbor, Michigan.
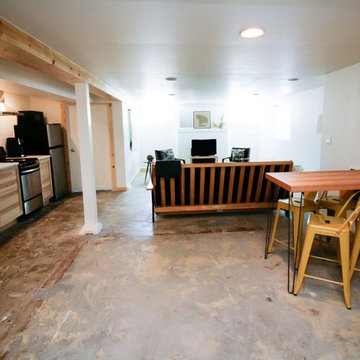
An open concept studio apartment was the result of the basement remodel. The homeowners decided to leave the concrete floors bare , rough and blotchy from the previous floor covering removal. It adds to the industrial feel of the space. Photo -
Small Basement Design Ideas with Concrete Floors
1


