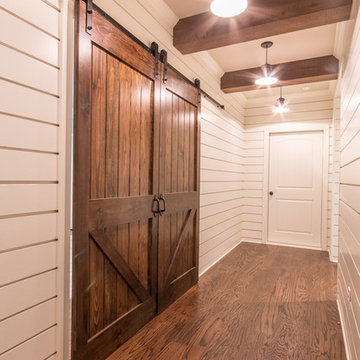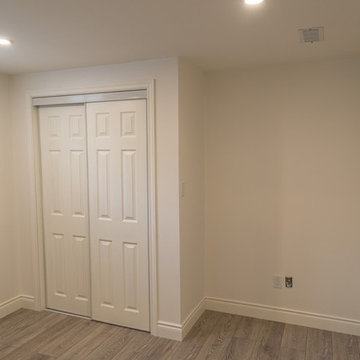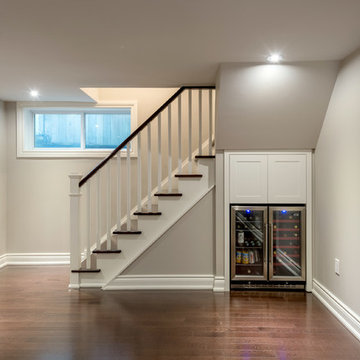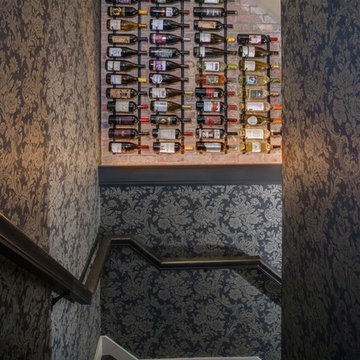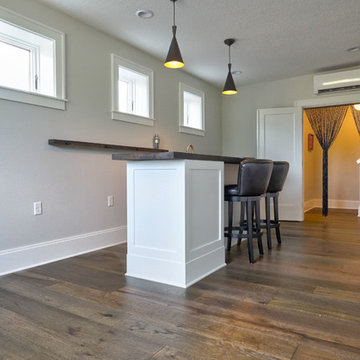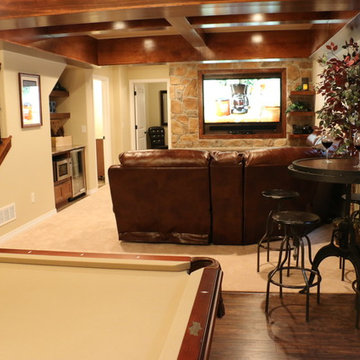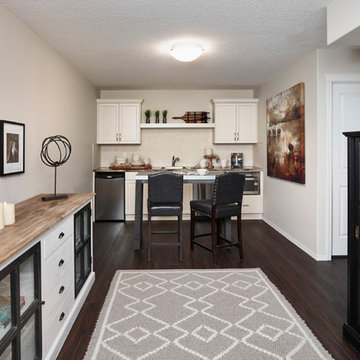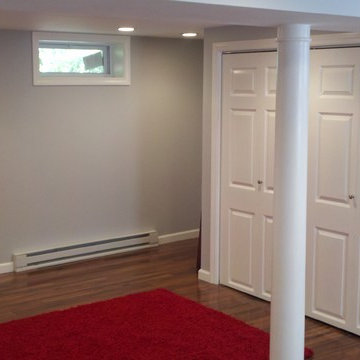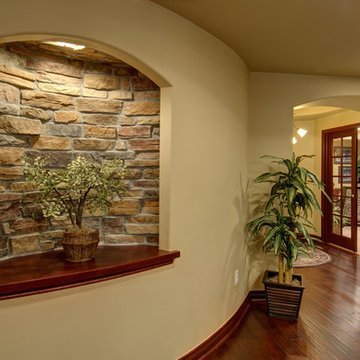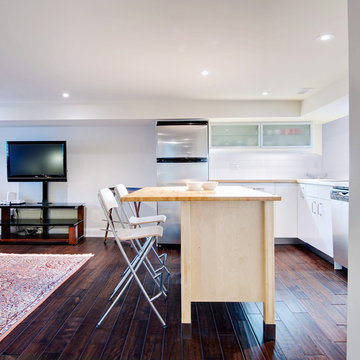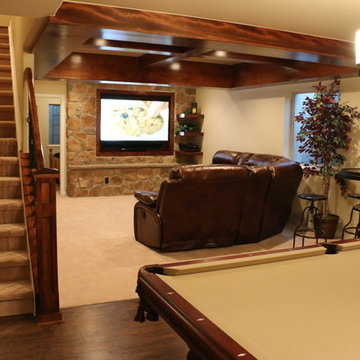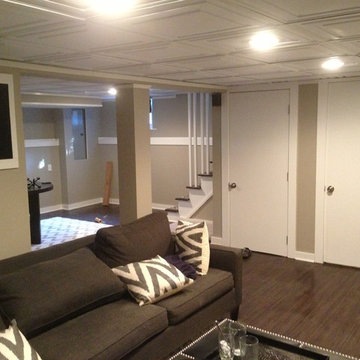Small Basement Design Ideas with Dark Hardwood Floors
Refine by:
Budget
Sort by:Popular Today
1 - 20 of 63 photos
Item 1 of 3
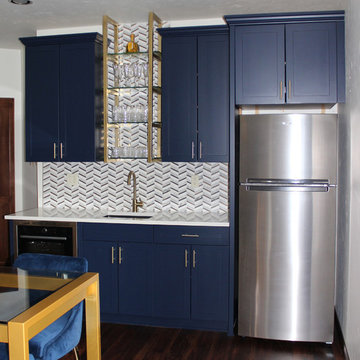
This lower level kitchenette/wet bar was designed with Mid Continent Cabinetry’s Vista line. A shaker Yorkshire door style was chosen in HDF (High Density Fiberboard) finished in a trendy Brizo Blue paint color. Vista Cabinetry is full access, frameless cabinetry built for more usable storage space.
The mix of soft, gold tone hardware accents, bold paint color and lots of decorative touches combine to create a wonderful, custom cabinetry look filled with tons of character.
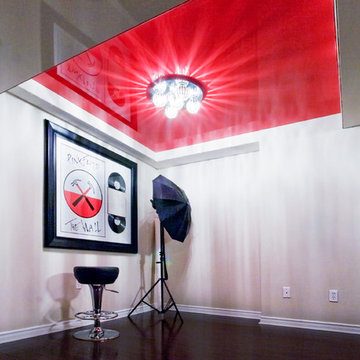
Red high gloss stretched ceiling ties in with artwork on the wall and reflects like multiple coats of lacquer. Clear red paint can take many coats, both to achieve coverage and to cover up later. Skip the hassle! Stretch ceiling comes with installation included, and easily removes if you want to change the colour later! Once removed, it is fully recyclable.
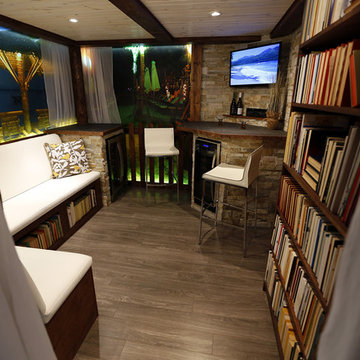
We transformed a tiny basement room into a tropical paradise, featuring custom lit wall murals to expand the space, a mini bar, and comfortable built-in bench seating. Designed and built by Paul Lafrance Design.
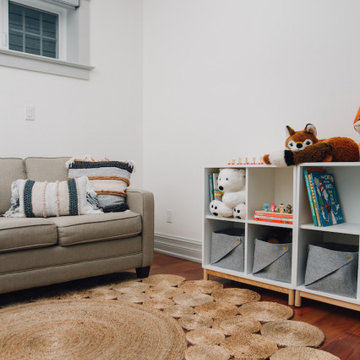
Simple doesn’t have to be boring, especially when your backyard is a lush ravine. This was the name of the game when it came to this traditional cottage-style house, with a contemporary flare. Emphasizing the great bones of the house with a simple pallet and contrasting trim helps to accentuate the high ceilings and classic mouldings, While adding saturated colours, and bold graphic wall murals brings lots of character to the house. This growing family now has the perfectly layered home, with plenty of their personality shining through.
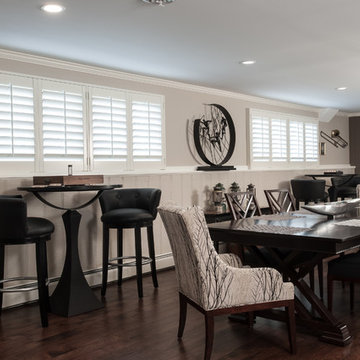
Basement remodeling contractor and designer create luxurious spaces for families. Today's families are making use of the basement as additional living space. Dining tables are becoming a standard along with the home theater, bistro tables, designated wine storage, full size refrigerators, and wood floors. Traditional holiday gatherings at home are on the rise. Clients want to entertain their family and guest downstairs in style.
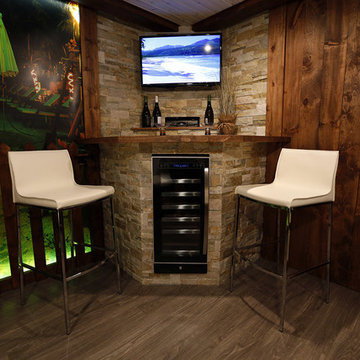
We transformed a tiny basement room into a tropical paradise, featuring custom lit wall murals to expand the space, a mini bar, and comfortable built-in bench seating. Designed and built by Paul Lafrance Design.
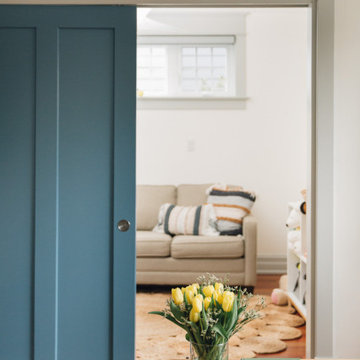
Simple doesn’t have to be boring, especially when your backyard is a lush ravine. This was the name of the game when it came to this traditional cottage-style house, with a contemporary flare. Emphasizing the great bones of the house with a simple pallet and contrasting trim helps to accentuate the high ceilings and classic mouldings, While adding saturated colours, and bold graphic wall murals brings lots of character to the house. This growing family now has the perfectly layered home, with plenty of their personality shining through.
Small Basement Design Ideas with Dark Hardwood Floors
1
