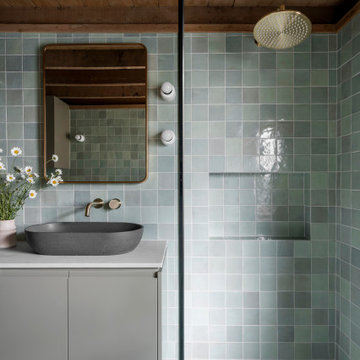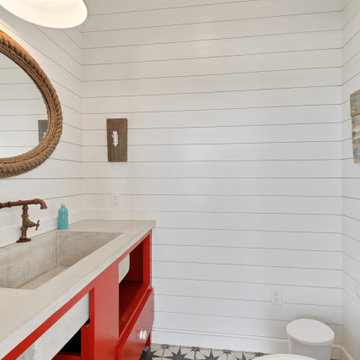Small Bathroom Design Ideas
Refine by:
Budget
Sort by:Popular Today
41 - 60 of 2,565 photos
Item 1 of 3
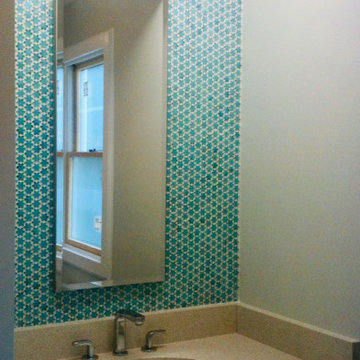
A Fluer de Lis custom mosaic tile accents the recessed wall behing the vanity.

This 1956 John Calder Mackay home had been poorly renovated in years past. We kept the 1400 sqft footprint of the home, but re-oriented and re-imagined the bland white kitchen to a midcentury olive green kitchen that opened up the sight lines to the wall of glass facing the rear yard. We chose materials that felt authentic and appropriate for the house: handmade glazed ceramics, bricks inspired by the California coast, natural white oaks heavy in grain, and honed marbles in complementary hues to the earth tones we peppered throughout the hard and soft finishes. This project was featured in the Wall Street Journal in April 2022.

This was a reconfiguration of a small bathroom. We added a skylight above the shower to bring in more natural light and used a rich, green tile to ring in some color. The resulting space is a luxurious experience in a small package.
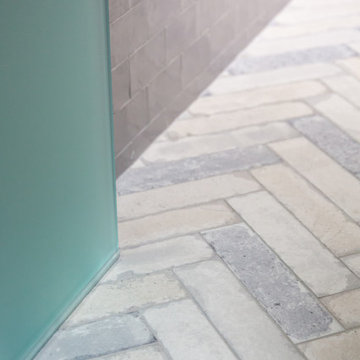
The varied color honed floor tiles are 3" X 10" and installed in a traditional herringbone pattern on the floor while the polished wall tiles are installed in a subway or offset style pattern.
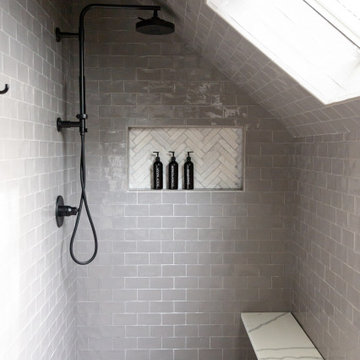
The room is only 52" wide, the narrow bench is cantilevered to allow ample floor space. The floor slopes to the linear drain, the wet room, with the shower at the end is open, no door or curb.

Долго думали, как разделить по назначению две ванные. И решили вместо традиционного деления на хозяйскую ванную и гостевой санузел разделить так: ванная мальчиков - для папы и сына, - и ванную девочек - для мамы и дочки.
Вашему вниманию - ванная Мальчиков. В строгих мужских оттенках цвета.
В стену встроена полоса натуральной тиковой доски. Пол - натуральный тик.
За раковиной сделали яркую глянцевую синюю плитку.

Download our free ebook, Creating the Ideal Kitchen. DOWNLOAD NOW
This charming little attic bath was an infrequently used guest bath located on the 3rd floor right above the master bath that we were also remodeling. The beautiful original leaded glass windows open to a view of the park and small lake across the street. A vintage claw foot tub sat directly below the window. This is where the charm ended though as everything was sorely in need of updating. From the pieced-together wall cladding to the exposed electrical wiring and old galvanized plumbing, it was in definite need of a gut job. Plus the hardwood flooring leaked into the bathroom below which was priority one to fix. Once we gutted the space, we got to rebuilding the room. We wanted to keep the cottage-y charm, so we started with simple white herringbone marble tile on the floor and clad all the walls with soft white shiplap paneling. A new clawfoot tub/shower under the original window was added. Next, to allow for a larger vanity with more storage, we moved the toilet over and eliminated a mish mash of storage pieces. We discovered that with separate hot/cold supplies that were the only thing available for a claw foot tub with a shower kit, building codes require a pressure balance valve to prevent scalding, so we had to install a remote valve. We learn something new on every job! There is a view to the park across the street through the home’s original custom shuttered windows. Can’t you just smell the fresh air? We found a vintage dresser and had it lacquered in high gloss black and converted it into a vanity. The clawfoot tub was also painted black. Brass lighting, plumbing and hardware details add warmth to the room, which feels right at home in the attic of this traditional home. We love how the combination of traditional and charming come together in this sweet attic guest bath. Truly a room with a view!
Designed by: Susan Klimala, CKD, CBD
Photography by: Michael Kaskel
For more information on kitchen and bath design ideas go to: www.kitchenstudio-ge.com

Interior and Exterior Renovations to existing HGTV featured Tiny Home. We modified the exterior paint color theme and painted the interior of the tiny home to give it a fresh look. The interior of the tiny home has been decorated and furnished for use as an AirBnb space. Outdoor features a new custom built deck and hot tub space.
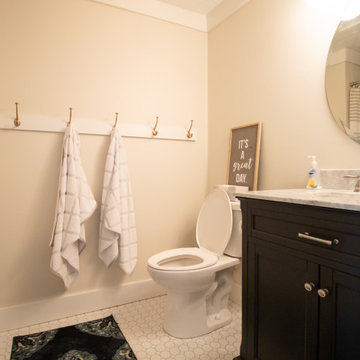
We created a new floorplan that opened the living room to the kitchen. Replacing the existing windows did wonders to allowing the light to flood into the home while keeping the a/c bill low. The beadboard ceiling, simple but large baseboards, & statement lighting makes this lakeside home actually feel like a cottage.
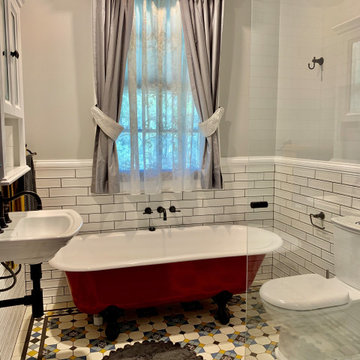
Featuring: tessellated floor tiles (custom design individual tiles), 100yr old restored cast iron bathtub, custom curtains, custom curtain pelmet box.

A bright bathroom remodel and refurbishment. The clients wanted a lot of storage, a good size bath and a walk in wet room shower which we delivered. Their love of blue was noted and we accented it with yellow, teak furniture and funky black tapware

Санузел с напольной тумбой из массива красного цвета с монолитной раковиной, бронзовыми смесителями и аксессуарами, зеркалом в красной раме и бронзовой подсветке со стеклянными абажурами. На стенах плитка типа кабанчик и обои со сценами охоты.
Small Bathroom Design Ideas
3
