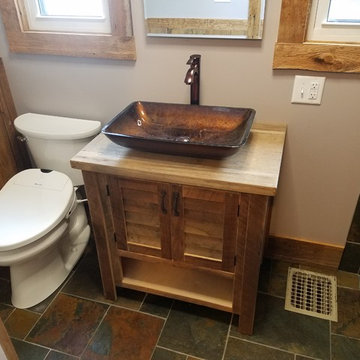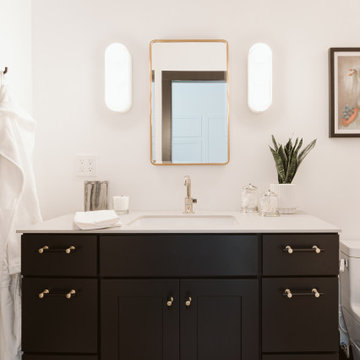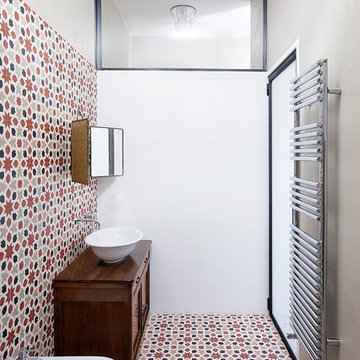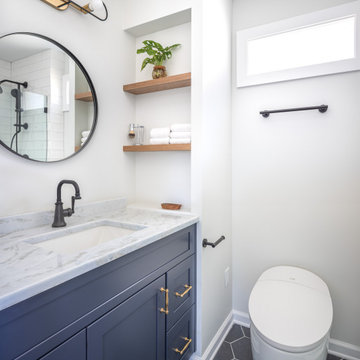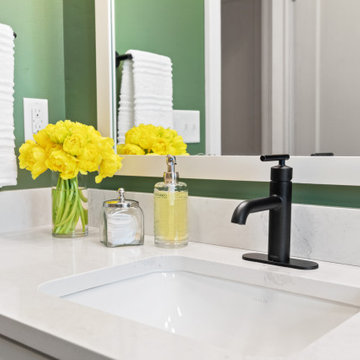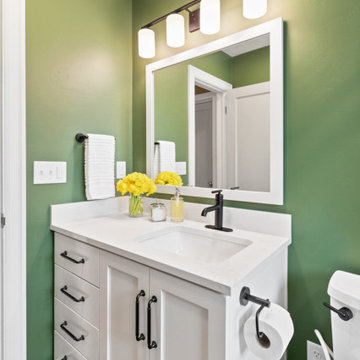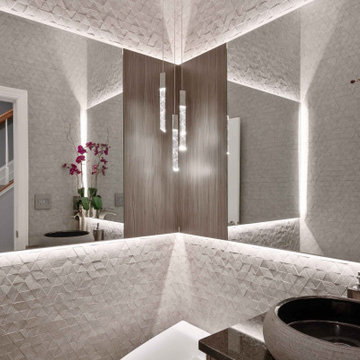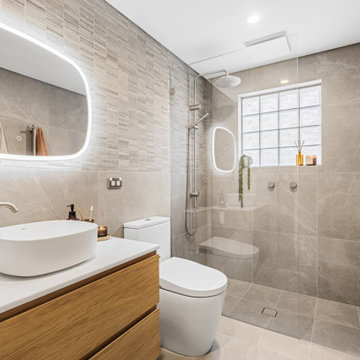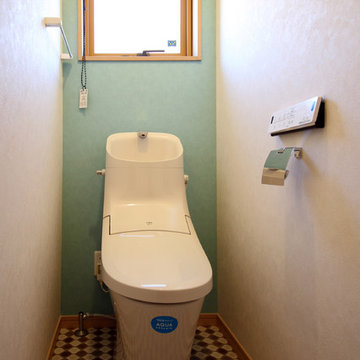Small Bathroom Design Ideas with a Bidet
Refine by:
Budget
Sort by:Popular Today
41 - 60 of 1,299 photos
Item 1 of 3

Modern guest bathroom with floor to ceiling tile and Porcelanosa vanity and sink. Equipped with Toto bidet and adjustable handheld shower. Shiny golden accent tile and niche help elevates the look.

The downstairs powder room has a 4' hand painted cement tile wall with the same black Terrazzo flooring continuing from the kitchen area.
A wall mounted vanity with custom fabricated slab top and a concrete vessel sink on top.

This ADA bathroom remodel featured a curbless tile shower with accent glass mosaic tile strip and extra-large niche. We used luxury plank vinyl flooring in a beach wood finish, installed new toilet, fixtures, marble countertop vanity, over the toilet cabinets, and grab bars.

Modena Vanity in Royal Blue
Available in grey, white & Royal Blue (28"- 60")
Wood/plywood combination with tempered glass countertop, soft closing doors as well as drawers. Satin nickel hardware finish.
Mirror option available.
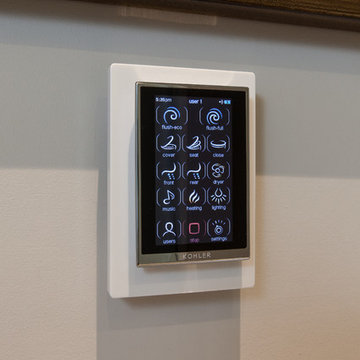
This touch panel allows for the ultimate convenience of control for the hybrid Toilet-Bidet Numi by Kohler. One can set personal preferences for music and rinse features.
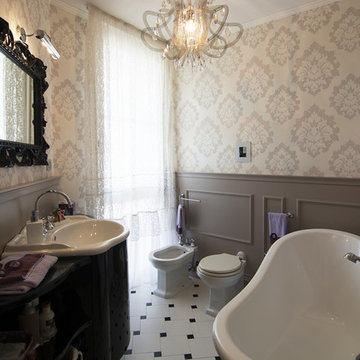
Bagno in stile Vittoriano con carta da parati adatta ad ambienti umidi (viene utilizzata anche negli Hotel) e boiserie color tortora. Vasca con piedi di Leone in resina, rubinetterie vecchio stile con manopole in ceramica e lampdario a sopsensione con Swarovsky di Slamp. Il pavimento ricorda le ceramiche con tozzetto a contrasto ma in realtà è realizzato con un disegno particolare in modo da utilizzare solo piastrelle quadrate ed ottimizzare i costi. La tenda di pizzo incornicia la grande finestra. La dolcezza dei colori è contrastata dal mobiletto nero lucido realizzato su misura sul quale poggia il lavabo Montebianco.
RBS Photo
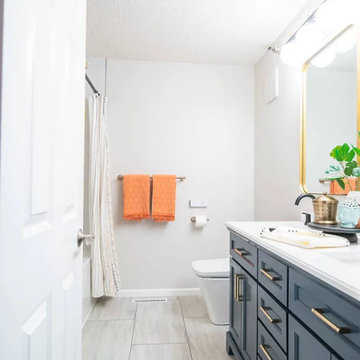
When an Instagram follower reached out saying she loved our work and desperately wanted her bathroom remodeled we were honored to help! With Landmark Remodeling, we not only spruced up her bathroom, but her bedroom and main floor fireplace facade too. We threw out the ideas of bold color, wallpaper, fun prints, and she gave us the green light to be creative. The end result is a timeless, yet fun and a design tailored to our client's personality.
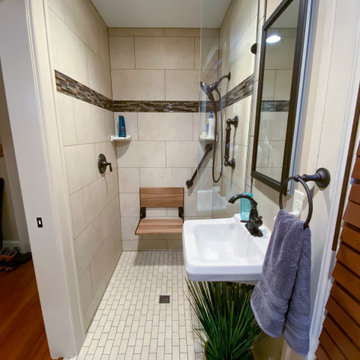
Our client facing mobility issues wanted to stay in the home he had purchased with his wife in 1963, and raised his family in. He needed a bathroom on the first floor, because he had decided he was not moving.
We needed to create an accessible full bath on his first floor using existing space. We used a portion of his sitting room/office for the bathroom and his family moved his couch and tv to the other half, and then turned his living room into his new bedroom.
We converted half of his sitting room to a wet room. The space was directly above plumbing in the basement and also had a window.
The shower space does not have an enclosure, only a 17-inch glass panel to protect the medicine cabinet and sink. We added a wall sink to keep floor space open and a large doubled mirror medicine cabinet to provide ample storage.
The finishing touch was a pocket door for access; the client chose a door that mirrors the front door which added a bit of interest to the area.
We also removed the existing carpeting from the first floor after well-preserved pine flooring was discovered underneath the carpet. When the construction was complete the family redecorated the entire first floor to create a bedroom and sitting area.
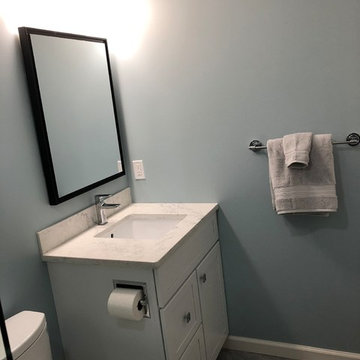
The vanity has a quartz countertop with an undermounted sink and black framed mirror for a simple and elegant look.
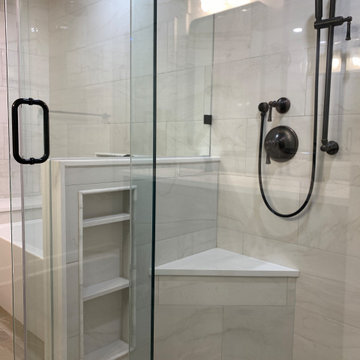
Reconfigure the existing bathroom, to improve the usage of space, eliminate the jet tub, hide the toilet and create a spa like experience with a soaker tub, spacious shower with a bench for comfort, a low down niche for easy access and luxurious Tisbury sower and bath fixtures. Install a custom medicine cabinet for additional storage and
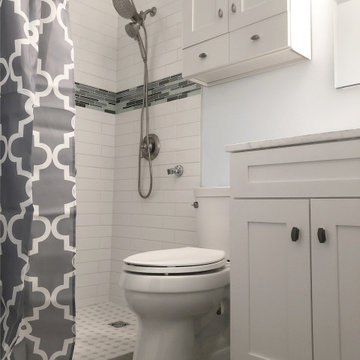
This ADA bathroom remodel featured a curbless tile shower with accent glass mosaic tile strip and niche. We used luxury plank vinyl flooring in a beach wood finish, installed new toilet, fixtures, marble countertop vanity, over the toilet cabinets, and grab bars.
Small Bathroom Design Ideas with a Bidet
3


