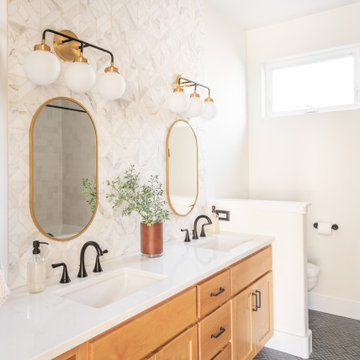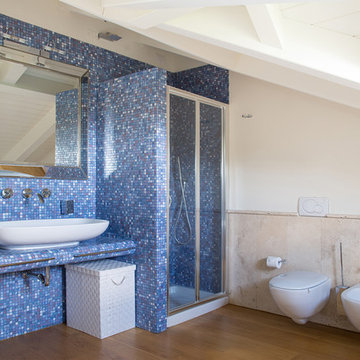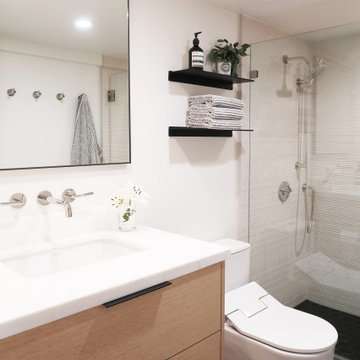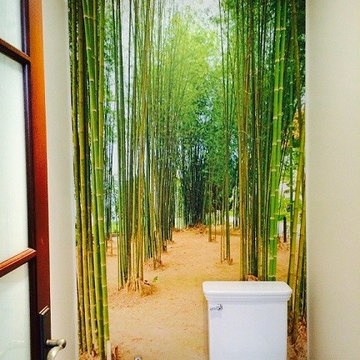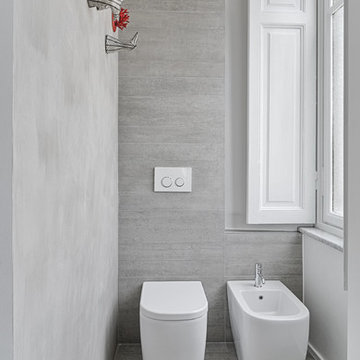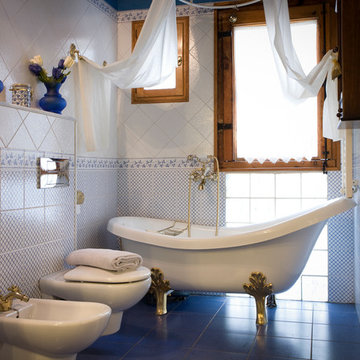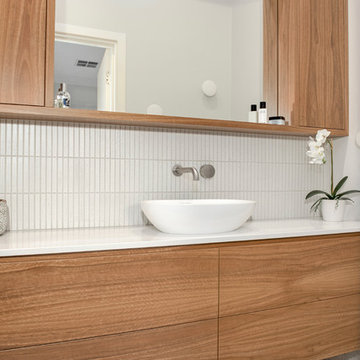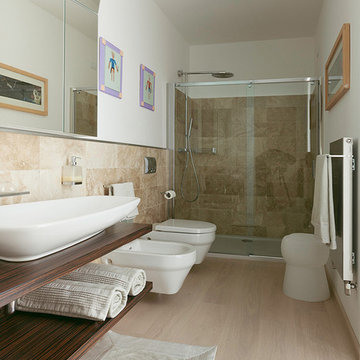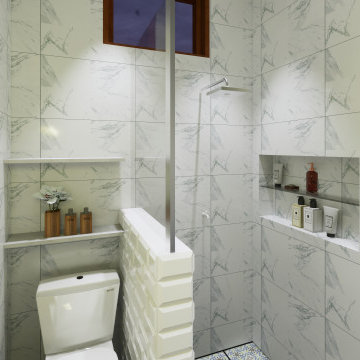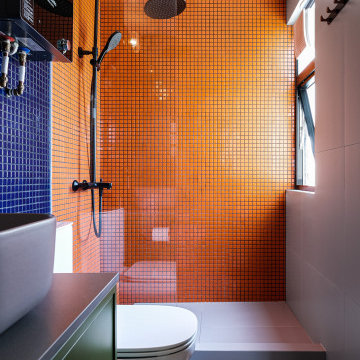Small Bathroom Design Ideas with a Bidet
Refine by:
Budget
Sort by:Popular Today
161 - 180 of 1,150 photos
Item 1 of 3
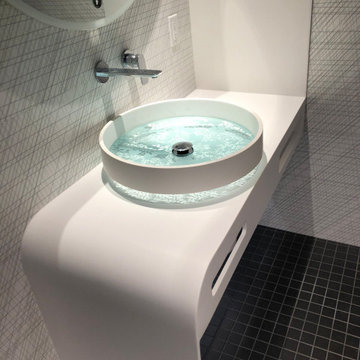
Small powder room remodel with custom designed vanity console in Corian solid surface. Specialty sink from Australia. Large format abstract ceramic wall panels, with matte black mosaic floor tiles and white ceramic strip as continuation of vanity form from floor to ceiling.
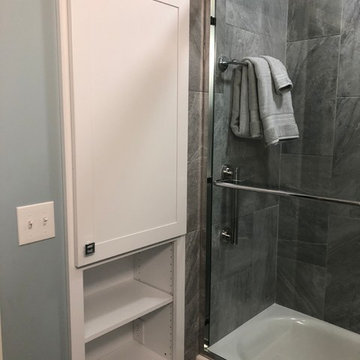
A small cabinet and set of shelves beside the shower for maximum convenience.

This long, narrow Primary Bath includes private water closet, dual vanity sinks, sit down vanity, dual shower heads, steam shower with bench, curbless dam, and lighted shower nitch. Counter tops are Bianco Neve Marble. Floor is Paradise leathered Marble, Nich is "Foliage Grande". Cabinetry is Hallmark Custom Cabinetry with "Frosted Bark" finish
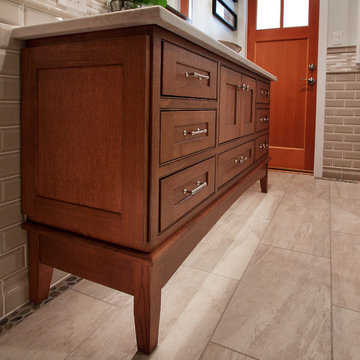
Furniture style vanity has 7 functioning drawers and vessel sink set atop a quartz countertop.Beaded inset detail in quarter-sawn white oak contrasted with polished nickel faucet and hardware,
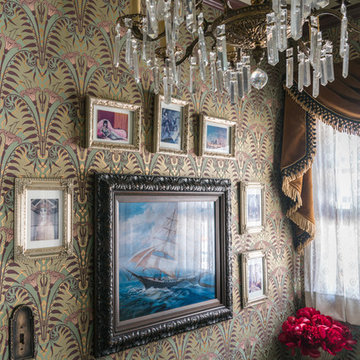
The wallpaper and sheer curtain fabric are the same ones used in Disneyland’s Haunted Mansion. The vintage 1920s chandelier is a smaller version of the one Disney Imagineers installed in the 1960s. I collected the lenticular changing portraits from eBay. You can see the full Haunted Bathroom Makeover here: https://disneytravelbabble.com/blog/2016/10/18/our-haunted-mansion-bathroom-makeover/
Photo © Bethany Nauert
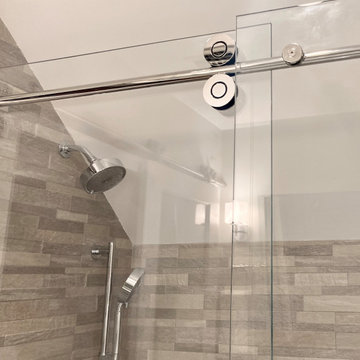
Very small bathroom 6'x8'. Needed to incorporate 2 sinks, floating vanity, spacious walk in shower. Utilized sliding barn door styling for entrance door and shower area. Installed a bidet tankless toilet to provide additional space.
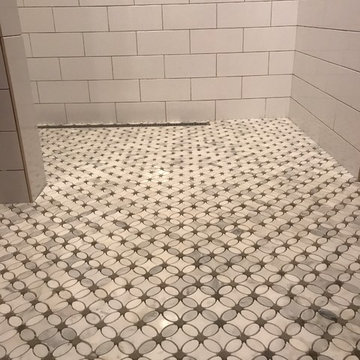
Curbless entry for handicapped friendly shower with flower style mosaic floor tile

Alcove tub & shower combo with wood like wall tiles. Matte black high end plumbing fixtures.
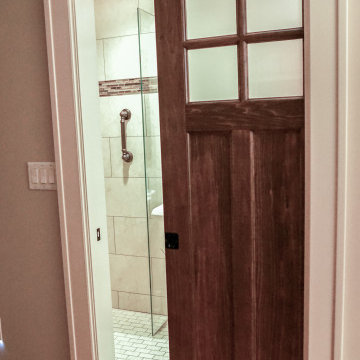
Our client facing mobility issues wanted to stay in the home he had purchased with his wife in 1963, and raised his family in. He needed a bathroom on the first floor, because he had decided he was not moving.
We needed to create an accessible full bath on his first floor using existing space. We used a portion of his sitting room/office for the bathroom and his family moved his couch and tv to the other half, and then turned his living room into his new bedroom.
We converted half of his sitting room to a wet room. The space was directly above plumbing in the basement and also had a window.
The shower space does not have an enclosure, only a 17-inch glass panel to protect the medicine cabinet and sink. We added a wall sink to keep floor space open and a large doubled mirror medicine cabinet to provide ample storage.
The finishing touch was a pocket door for access; the client chose a door that mirrors the front door which added a bit of interest to the area.
We also removed the existing carpeting from the first floor after well-preserved pine flooring was discovered underneath the carpet. When the construction was complete the family redecorated the entire first floor to create a bedroom and sitting area.
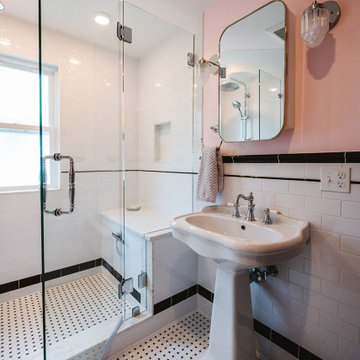
Dorchester, MA -- “Deco Primary Bath and Attic Guest Bath” Design Services and Construction. A dated primary bath was re-imagined to reflect the homeowners love for their period home. The addition of an attic bath turned a dark storage space into charming guest quarters. A stunning transformation.
Small Bathroom Design Ideas with a Bidet
9
