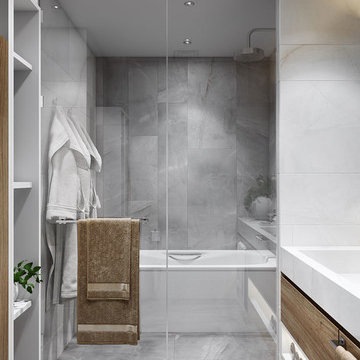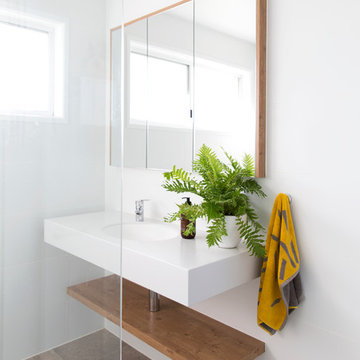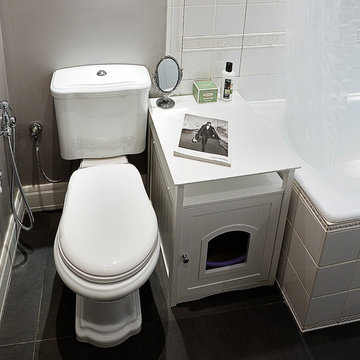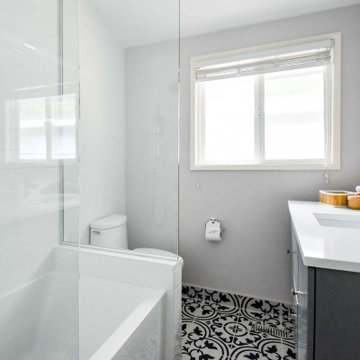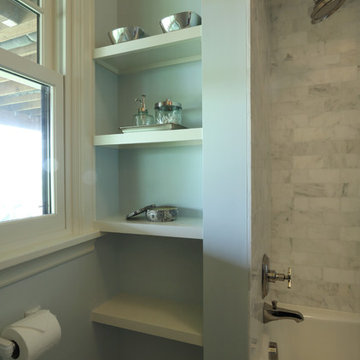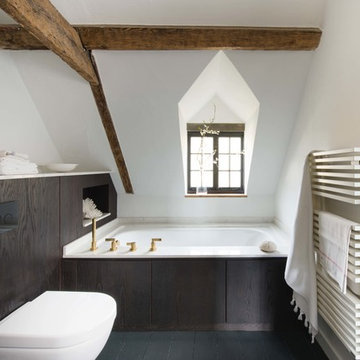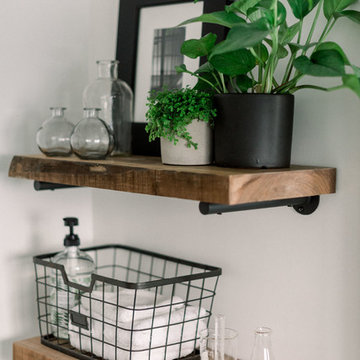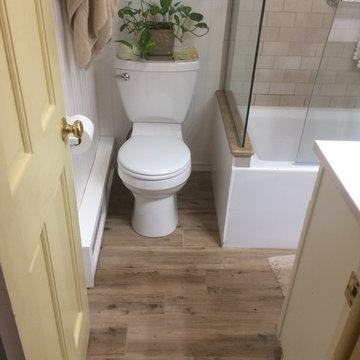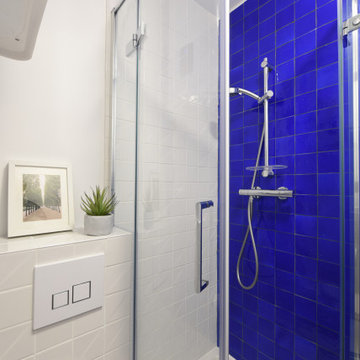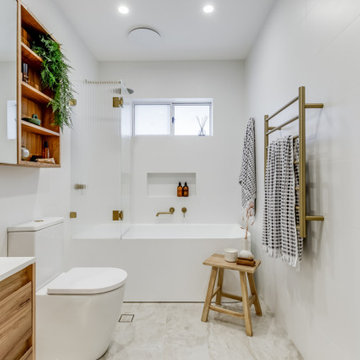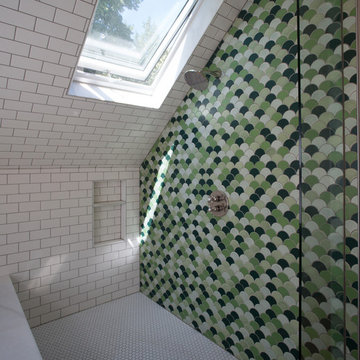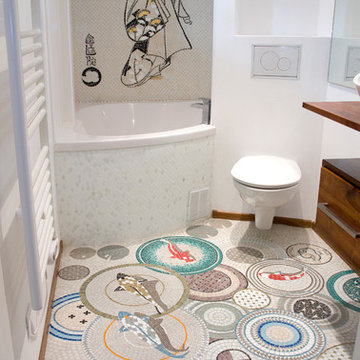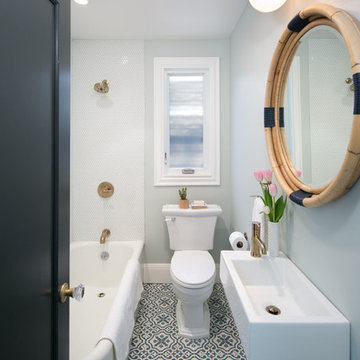Small Bathroom Design Ideas with a Corner Tub
Refine by:
Budget
Sort by:Popular Today
21 - 40 of 1,395 photos
Item 1 of 3

Honoring the craftsman home but adding an asian feel was the goal of this remodel. The bathroom was designed for 3 boys growing up not their teen years. We wanted something cool and fun, that they can grow into and feel good getting ready in the morning. We removed an exiting walking closet and shifted the shower down a few feet to make room this custom cherry wood built in cabinet. The door, window and baseboards are all made of cherry and have a simple detail that coordinates beautifully with the simple details of this craftsman home. The variation in the green tile is a great combo with the natural red tones of the cherry wood. By adding the black and white matte finish tile, it gave the space a pop of color it much needed to keep it fun and lively. A custom oxblood faux leather mirror will be added to the project along with a lime wash wall paint to complete the original design scheme.
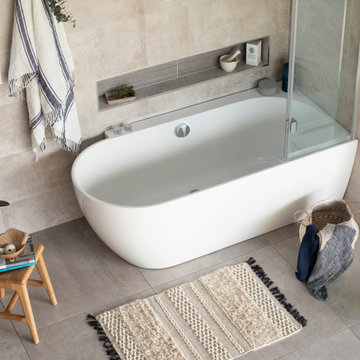
Adding to our already stellar collection of space-savings baths, Waters Baths of Ashbourne’s launch of our new Mini Ebb shower bath offers 5 star luxury for the most bijoux of bathroom spaces.
Whilst scaled-down smaller than the innovative and original Ebb Shower Bath, the Mini Ebb manages to pack a punch when it comes to fusing functionality and practicality with luxury.
Crafted from incredibly tactile yet hard-wearing and 100% recyclable Lucite® acrylic and available in both left and right-handed options, the Mini Ebb has been specifically designed with the smaller room in mind; minimising the floor space required, allowing luxury aesthetic, comfort and choice to fit into even the most modest space.
Mini Ebb Shower Bath. Space Collection, price from £1395, Max Dimensions: 1590 x 750 x 560mm LxWxH
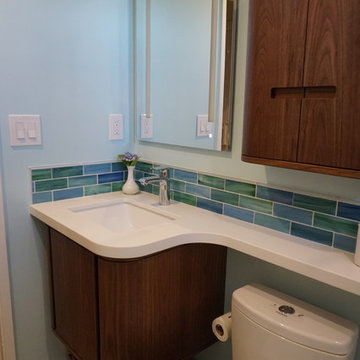
This was a very small bathroom that we wanted to make a big impact. The client loves color so we went with a clean blue/teal/white combination of cement tile floor and glass accent tile with porcelain shower tiles.

Download our free ebook, Creating the Ideal Kitchen. DOWNLOAD NOW
What’s the next best thing to a tropical vacation in the middle of a Chicago winter? Well, how about a tropical themed bath that works year round? The goal of this bath was just that, to bring some fun, whimsy and tropical vibes!
We started out by making some updates to the built in bookcase leading into the bath. It got an easy update by removing all the stained trim and creating a simple arched opening with a few floating shelves for a much cleaner and up-to-date look. We love the simplicity of this arch in the space.
Now, into the bathroom design. Our client fell in love with this beautiful handmade tile featuring tropical birds and flowers and featuring bright, vibrant colors. We played off the tile to come up with the pallet for the rest of the space. The cabinetry and trim is a custom teal-blue paint that perfectly picks up on the blue in the tile. The gold hardware, lighting and mirror also coordinate with the colors in the tile.
Because the house is a 1930’s tudor, we played homage to that by using a simple black and white hex pattern on the floor and retro style hardware that keep the whole space feeling vintage appropriate. We chose a wall mount unpolished brass hardware faucet which almost gives the feel of a tropical fountain. It just works. The arched mirror continues the arch theme from the bookcase.
For the shower, we chose a coordinating antique white tile with the same tropical tile featured in a shampoo niche where we carefully worked to get a little bird almost standing on the niche itself. We carried the gold fixtures into the shower, and instead of a shower door, the shower features a simple hinged glass panel that is easy to clean and allows for easy access to the shower controls.
Designed by: Susan Klimala, CKBD
Photography by: Michael Kaskel
For more design inspiration go to: www.kitchenstudio-ge.com

We were tasked to transform this long, narrow Victorian terrace into a modern space while maintaining some character from the era.
We completely re-worked the floor plan on this project. We opened up the back of this home, by removing a number of walls and levelling the floors throughout to create a space that flows harmoniously from the entry all the way through to the deck at the rear of the property.
Small Bathroom Design Ideas with a Corner Tub
2



