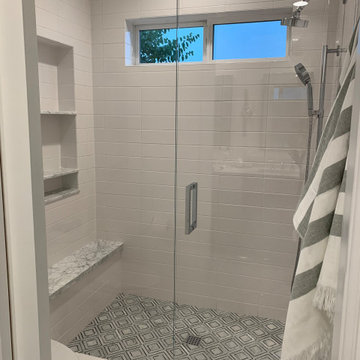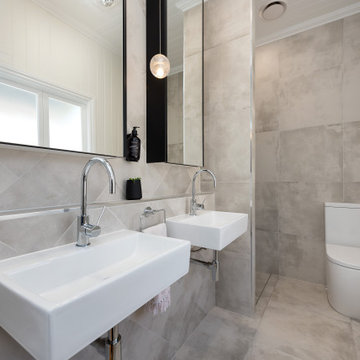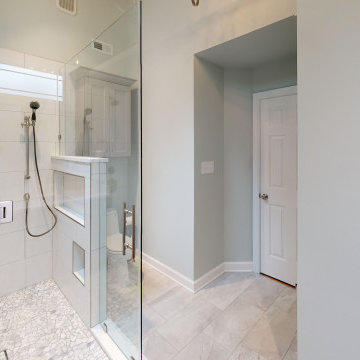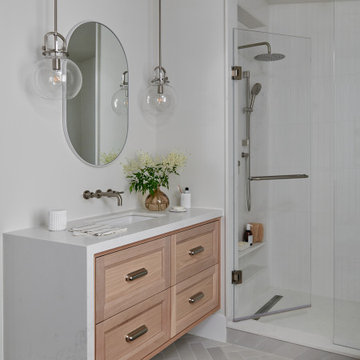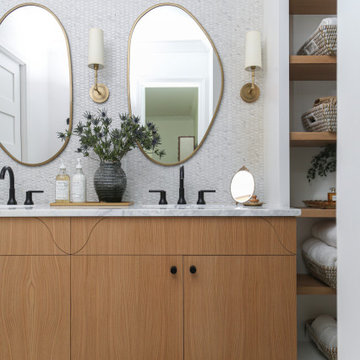Small Bathroom Design Ideas with a Double Vanity
Refine by:
Budget
Sort by:Popular Today
41 - 60 of 3,309 photos
Item 1 of 3

In collaboration with Darcy Tsung Design, we remodeled a long, narrow bathroom to include a lot of space-saving design: wall-mounted toilet, a barrier free shower, and a great deal of natural light via the existing skylight. The owners of the home plan to age in place, so we also added a grab bar in the shower along with a handheld shower for both easy cleaning and for showering while sitting on the floating bench.

A small master bathroom the size of a modest closet was our starting point. Dirty tile, old fixtures, and a moldy shower room had seen their better days. So we gutted the bathroom, changed its location, and borrowed some space from the neighboring closet to compose a new master bathroom that was sleek and efficient.
Still a compact space, the new master bathroom features a unique, curbless tub/shower room, where both the shower and tub are grouped behind a simple glass panel. With no separation between tub and shower, both items are not only designed to get wet but to allow the user to go from shower to tub and back again.

This gorgeous guest bathroom remodel turned an outdated hall bathroom into a guest's spa retreat. The classic gray subway tile mixed with dark gray shiplap lends a farmhouse feel, while the octagon, marble-look porcelain floor tile and brushed nickel accents add a modern vibe. Paired with the existing oak vanity and curved retro mirrors, this space has it all - a combination of colors and textures that invites you to come on in...
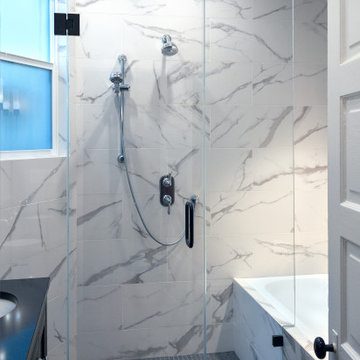
The old ugly and dysfunctional bathroom was transformed and fully updated to today's needs and standards. The Space is an odd shape with angles and quite tight. But we made it all fit in there: Tub (slightly shorter than standard 60"), shower, wall mounted toilet and even a double sink vanity. This is the only bathroom in this San Francisco Victorian Condo.

Remember the boy's bath in this home was a bedroom, well the Master Bath featured here gained a beautiful two person walk in shower in this transformation as well! The previous super cozy (OK way too small) bath had a single sink only 24" Wide, we arranged the new Master to have double sinks here in this 48" Wide vanity. A major plus!
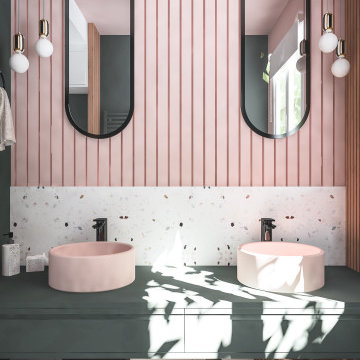
Visuel montrant la zone double vasque.
Effet graphique apporté par les tasseaux verticaux et les miroirs géométriques noirs.
L'espace est travaillé comme une boite rose, des murs au plafond, pour apporter de la chaleur et se sentir en sécurité dans cette zone d'intimité.

What a difference there can be between white tiles just by changing the shape, pattern and grout
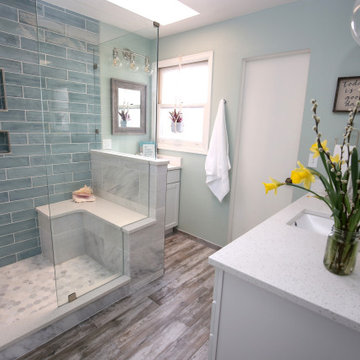
To give the bathroom a more open feel we removed a pony wall and bathtub, added a large shower and carved out space for "his" and "hers" vanities. Glass shower doors make the room feel larger and allow light to floods the entire space. A skylight about the shower floods the area with natural light and creates a bright, airy vibe. photo by Myndi Pressly

Master bathroom. Original antique door hardware. Glass Shower with white subway tile and gray grout. Black shower door hardware. Antique brass faucets. Marble hex tile floor. Painted gray cabinets. Painted white walls and ceilings. Painted original clawfoot tub. Lakefront 1920's cabin on Lake Tahoe.
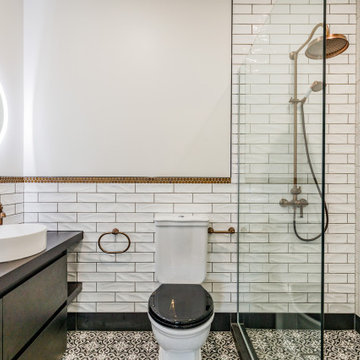
The new en-suite – created by stealing some space from the large formal lounge - features traditional-look tiles, bronze tapware, and a bold black and white theme.
The Plumbline Impero back-to-wall Toilet Suite with Impero Soft Close Black Gloss Seat completes the look.

Experience sleek and modern design with our contemporary Executive Suite Bathroom Makeover.

The Tranquility Residence is a mid-century modern home perched amongst the trees in the hills of Suffern, New York. After the homeowners purchased the home in the Spring of 2021, they engaged TEROTTI to reimagine the primary and tertiary bathrooms. The peaceful and subtle material textures of the primary bathroom are rich with depth and balance, providing a calming and tranquil space for daily routines. The terra cotta floor tile in the tertiary bathroom is a nod to the history of the home while the shower walls provide a refined yet playful texture to the room.
Small Bathroom Design Ideas with a Double Vanity
3

