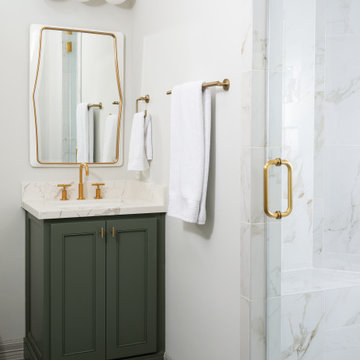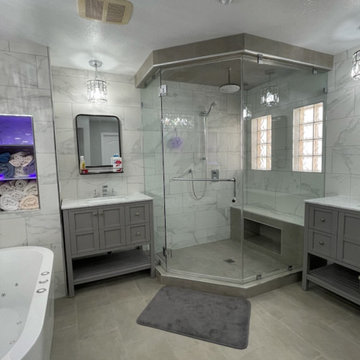Small Bathroom Design Ideas with a Shower Seat
Refine by:
Budget
Sort by:Popular Today
21 - 40 of 1,712 photos
Item 1 of 3

A recess in the wall was planned behind the door to allow room for robes; easily accessible when exiting the shower. This generous shower was added to a small bathroom incorporating spa like natural materials creating a zen oasis for a busy couple.

Charming bathroom with beautiful mosaic tile in the shower enclosed with a gorgeous glass shower door.
Meyer Design
Photos: Jody Kmetz

Harlequin’s Salinas flamingo wallpaper and antiqued gold leaf sconces make this an unforgettable en-suite bath.

Five bathrooms in one big house were remodeled in 2019. Each bathroom is custom-designed by a professional team of designers of Europe Construction. Charcoal Black free standing vanity with marble countertop. Elegant matching mirror and light fixtures. Open concept Shower with glass sliding doors.
Remodeled by Europe Construction

The homeowners came to us seeking an updated bathroom to add a shower, additional storage, and make the Bathroom feel more spacious. The door was moved to capture a portion of the hall space adjacent to the Bathroom and replaced with a frosted glass panel door to let in more light. A full tiled shower was added, and two 2'-0" x 4'-0" skylights were installed to greatly increase the amount of daylight and provide additional headroom in the sloped ceiling. The shower features a stunning blue glass tile surround with a frameless glass enclosure that keeps the water from entering the rest of the room without adding any walls to keep the small space open. The custom vanity was designed with beautiful arched details, shown in the cabinet feet, quartz backsplash, and a matching mirrored medicine cabinet was installed! The linen closet was added for much-needed storage for this family bathroom and built with the same custom detail as the vanity. The cabinet doors and drawers are inset-style, as opposed to our standard European style, to preserve the historic charm that these clients love about their home.

Guest bath with creative ceramic tile pattern of square and subway shapes and glass deco ln vertical stripes and the bench. Customized shower curtain for 9' ceiling

The wider single sink vanity provides ample cabinet storage and counterspace plus a sit-down make-up area. LED lights under the toe kick are triggered by motion to provide light during the night.

Bagno con travi a vista sbiancate
Pavimento e rivestimento in grandi lastre Laminam Calacatta Michelangelo
Rivestimento in legno di rovere con pannello a listelli realizzato su disegno.
Vasca da bagno a libera installazione di Agape Spoon XL
Mobile lavabo di Novello - your bathroom serie Quari con piano in Laminam Emperador
Rubinetteria Gessi Serie 316

Working with the eaves in this room to create an enclosed shower wasn't as problematic as I had envisioned.
The steam spa shower needed a fully enclosed space so I had the glass door custom made by a local company.
The seat adds additional luxury and the continuation of the yellow color pops is present in accessories and rugs.

Three different tile materials were chosen for the project, in the main part of the bathroom wood grain patterned tiles in a sandy bleached "wood" color blends with the carpeted bedroom. In the shower there are vertical field tiles on the walls with flat rocks for the floor and accent areas, all trimmed in bright white porcelain pencil tiles which match the sink and toilet. The threshold and trim pieces are quartz which match the bench and vanity counter top.

In this century home we moved the toilet area to create an area for a larger tiled shower. The vanity installed is Waypoint LivingSpaces 650F Cherry Java with a toilet topper cabinet. The countertop, shower curb and shower seat is Eternia Quartz in Edmonton color. A Kohler Fairfax collection in oil rubbed bronze includes the faucet, towel bar, towel holder, toilet paper holder, and grab bars. The toilet is Kohler Cimmarron comfort height in white. In the shower, the floor and partial shower tile is 12x12 Slaty, multi-color. On the floor is Slaty 2x2 mosaic multi-color tile. And on the partial walls is 3x12 vintage subway tile.
Small Bathroom Design Ideas with a Shower Seat
2










