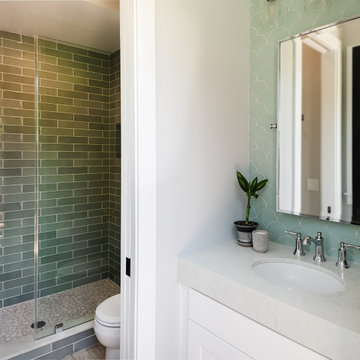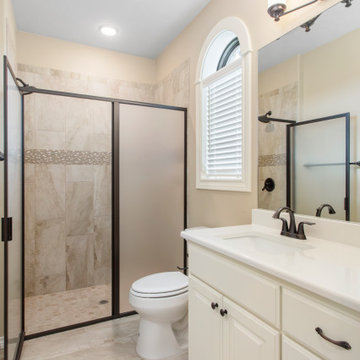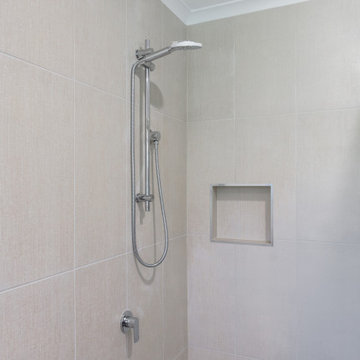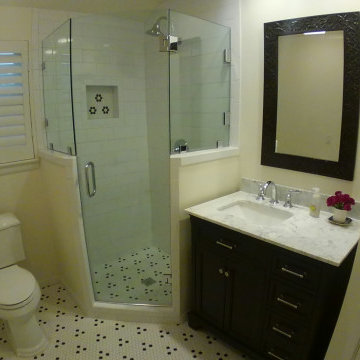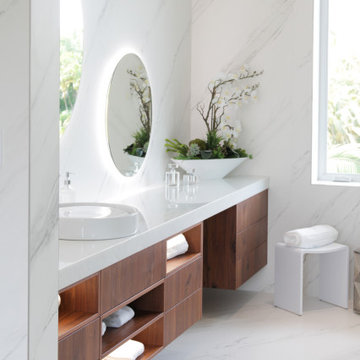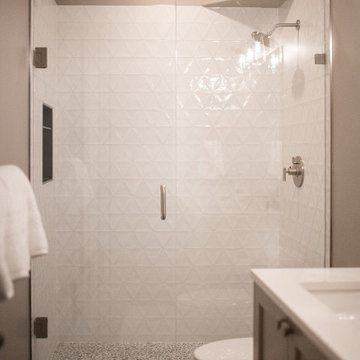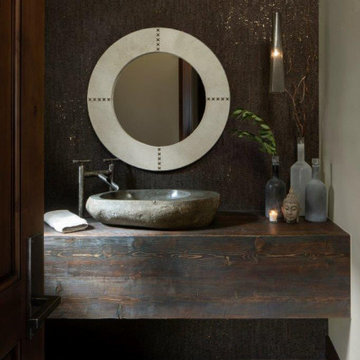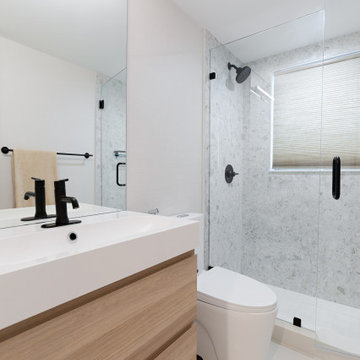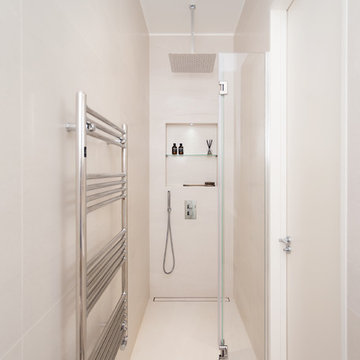Small Bathroom Design Ideas with Beige Walls
Refine by:
Budget
Sort by:Popular Today
121 - 140 of 14,558 photos
Item 1 of 3

Housed within a new shed dormer, this compact bathroom features generous storage and a tiled shower with folding bench and frameless glass door.

A single panel of glass was installed on top of the new shower curb to open up the room more and make it appear larger. Delta Nura oil rubbed bronze shower fixtures were installed to match the Pfister Jaida Center-set Faucet in Oil-Rubbed Bronze and the glass panel hardware. The old biscuit colored toilet was replaced by a comfort height white toilet to finish off the remodel.

Existing bathroom was configured to allow for a butler's pantry to be built and a smaller functional bathroom created to suit family's needs.

Glass wall through the room and into the shower with built-in mirror/medicine cabinet. Handheld with shower head in chrome

This Park City Ski Loft remodeled for it's Texas owner has a clean modern airy feel, with rustic and industrial elements. Park City is known for utilizing mountain modern and industrial elements in it's design. We wanted to tie those elements in with the owner's farm house Texas roots.

Two matching bathrooms in modern townhouse. Walk in tile shower with white subway tile, small corner step, and glass enclosure. Flat panel wood vanity with quartz countertops, undermount sink, and modern fixtures. Second bath has matching features with single sink and bath tub shower combination.

This guest bathroom design in Odenton, MD is a cozy space perfect for guests or for a family bathroom. It features HomeCrest by MasterBrand Sedona maple cabinetry in a Cadet Blue finish. The cabinetry is accented by hardware in a brushed finish and a Q Quartz Calacatta Vicenza countertop. The vanity includes a Kohler Archer sink and Mirabelle Provincetown single hole faucet. It also incorporates a large mirror and a Quoizel 4 light vanity light, making it an ideal space to get ready for the day. This bathroom design includes a three wall alcove Kohler Archer soaker tub with armrests and lumbar support, perfect for a relaxing bath. The combination tub/shower also has a Mirabelle shower valve and Delta In2ition 2-in-1 multi-function shower with wall mounted shower arm. The sleek shower design includes gray glossy 4 x 16 subway tile with a Schluter brushed nickel edge and two larger shower shelves. Mirabelle Provincetown towel bar and ring offer ideally positioned places to hang towels. Anatolia Eramosa Silver 12 x 24 floor tile completes this design style. The total home project also included reconfiguring the hallway, master bath, and kitchen.
Small Bathroom Design Ideas with Beige Walls
7


