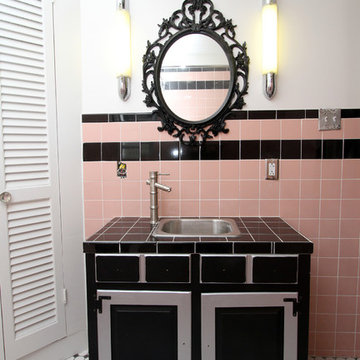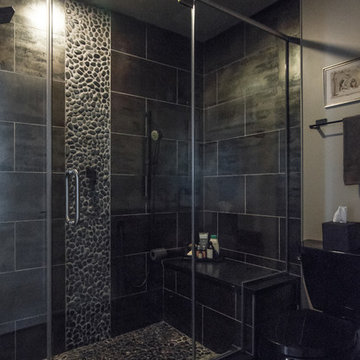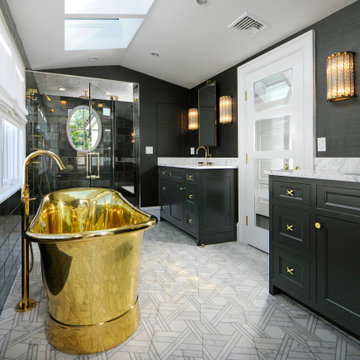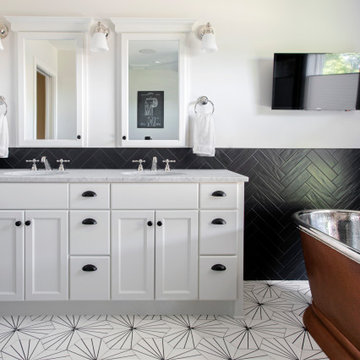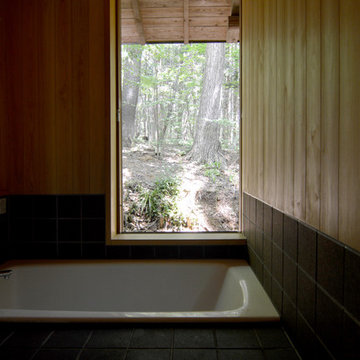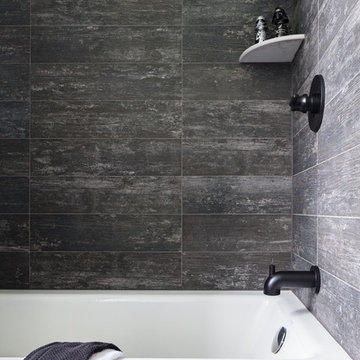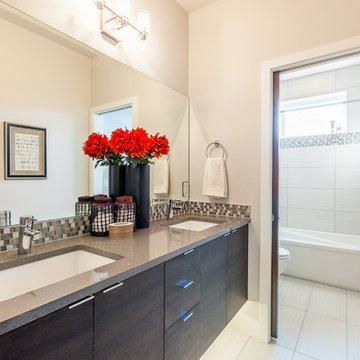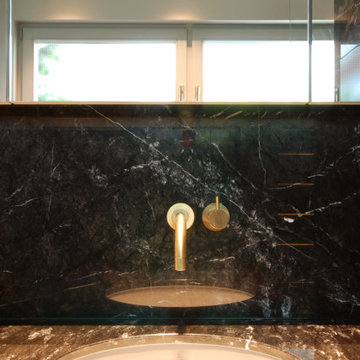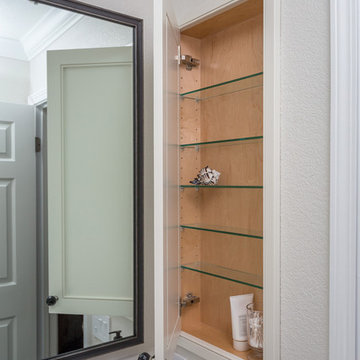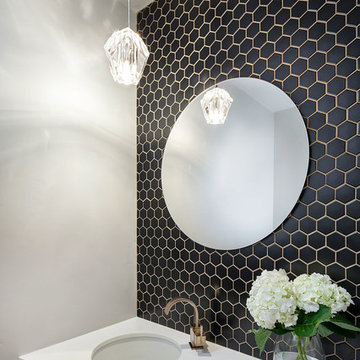Small Bathroom Design Ideas with Black Tile
Sort by:Popular Today
61 - 80 of 1,987 photos
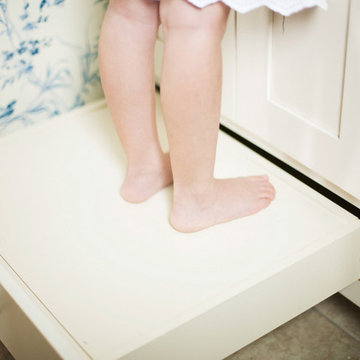
A whimsical bathroom created for my children, but sophisticated enough to be enjoyed by adults. It is wrapped in an aviary toile, and accented with a bold mirror. The lowest drawer pulls out and has a lid on it. It can hold up to 90 pounds and acts as a stepping stool for young children. When they grow, you can pop off the lid and it returns to full use as a drawer.
Home located in Star Valley Ranch, Wyoming. Designed by Tawna Allred Interiors, who also services Alpine, Auburn, Bedford, Etna, Freedom, Freedom, Grover, Thayne, Turnerville, Swan Valley, and Jackson Hole, Wyoming.
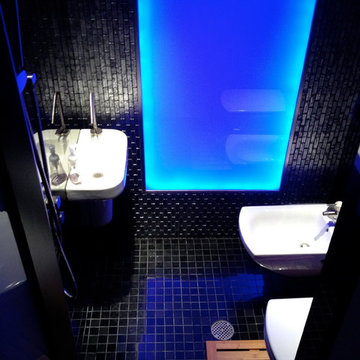
Wall hung duravit toilet and bidet. Entire bathroom is also a shower. Very European. Glass wall also allows natural light to enter.
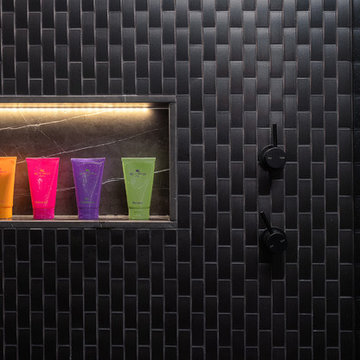
Main bathroom. With a mixture of black mosaic tile feature walls and black marble to the rest. This bathroom definitely oozes luxury.
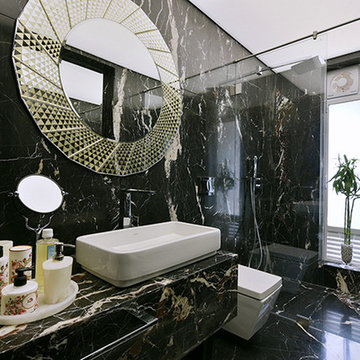
PHOTO CREDIT :PRASHANT BHAT
BLACK ST LAURENTS MARBLE WITH GOLD MIRROR ADD LUXURY TO MASTER TOILET
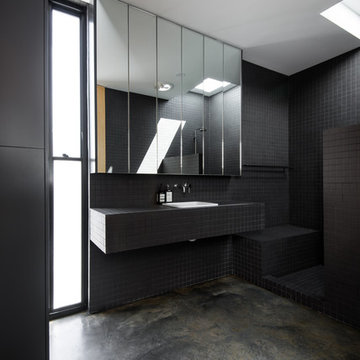
Fully tiled ensuite. Small black tiles used throughout. Open shower with sky light. Single sink with shelving behind the main mirror and to the left of the frosted window.
Dion Photography
dionphotography.com.au
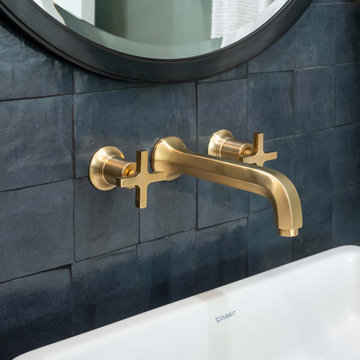
Modern powder bath. A moody and rich palette with brass fixtures, black cle tile, terrazzo flooring and warm wood vanity.

The bedroom en suite shower room design at our London townhouse renovation. The additional mouldings and stunning black marble have transformed the room. The sanitary ware is by @drummonds_bathrooms. We moved the toilet along the wall to create a new space for the shower, which is set back from the window. When the shower is being used it has a folding dark glass screen to protect the window from any water damage. The room narrows at the opposite end, so we decided to make a bespoke cupboard for toiletries behind the mirror, which has a push-button opening. Quirky touches include the black candles and Roman-style bust above the toilet cistern.
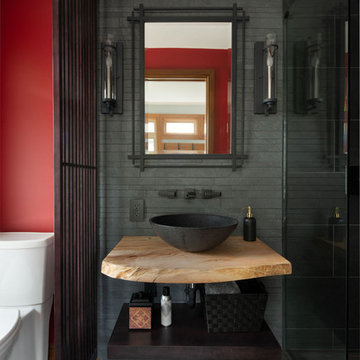
LIVE EDGE WOOD COUNTERTOP WOOD 2 1/2” THICK
PURCHASED from URBAN TIMBER https://www.urbntimber.com/live-edge-slabs
MIRROR - FEISS ETHAN - ANTIQUE FORGED IRON
SCONCES - FEISS ETHAN - ANTIQUE FORGED IRON
BATHROOM FAUCET - DELTA ARA TWO HANDLE WALL MOUNT in MATTE BLACK
WALL TILE - LANDMARK TREK MOSAIC in VULCAN
VESSEL SINK HONED BASALT BLACK GRANITE
CUSTOM SCREEN btwn VANITY & TOILET - MAPLE STAINED ONYX
Small Bathroom Design Ideas with Black Tile
4
