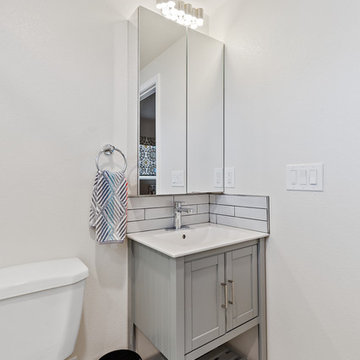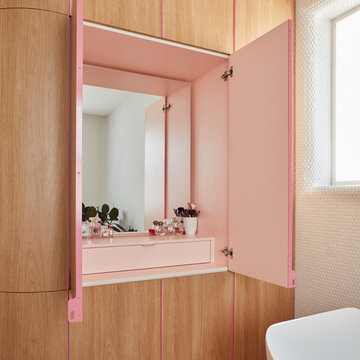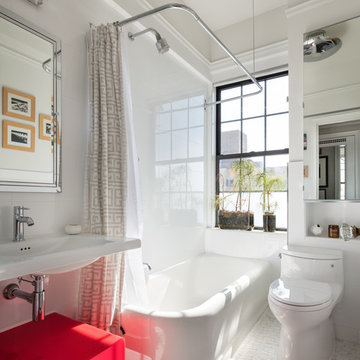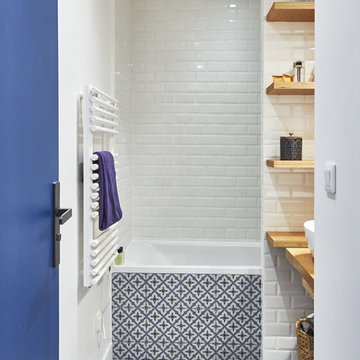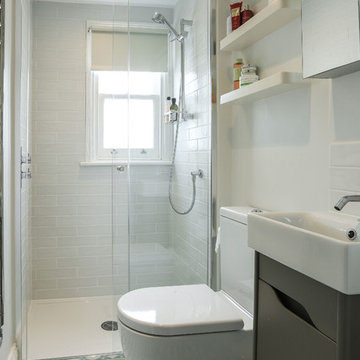Small Bathroom Design Ideas with Cement Tiles
Refine by:
Budget
Sort by:Popular Today
41 - 60 of 3,046 photos
Item 1 of 3

A neat and aesthetic project for this 83 m2 apartment. Blue is honored in all its nuances and in each room.
First in the main room: the kitchen. The mix of cobalt blue, golden handles and fittings give it a particularly chic and elegant look. These characteristics are underlined by the countertop and the terrazzo table, light and discreet.
In the living room, it becomes more moderate. It is found in furnitures with a petroleum tint. Our customers having objects in pop and varied colors, we worked on a neutral and white wall base to match everything.
In the bedroom, blue energizes the space, which has remained fairly minimal. The denim headboard is enough to decorate the room. The wooden night tables bring a touch of warmth to the whole.
Finally the bathroom, here the blue is minor and manifests itself in its indigo color at the level of the towel rail. It gives way to this XXL shower cubicle and its almost invisible wall, worthy of luxury hotels.
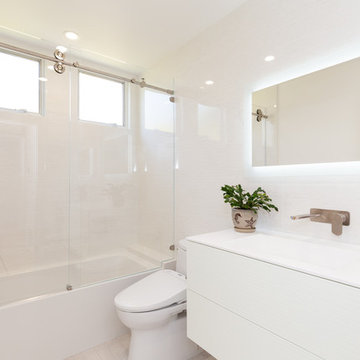
Vanity from the Sahara collection by GB Group. Mirror with built-in LED lighting.
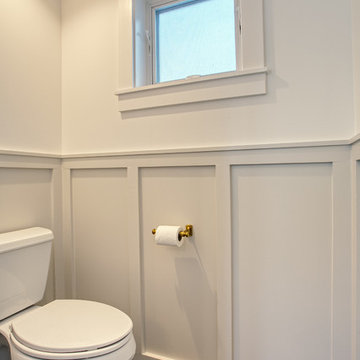
Kaplan Architects, AIA
Location: Oakland, CA, USA
We were asked by the client to design an addition to their existing two story Cape Cod style house. The existing house had two bedrooms with one bath on the second level. They wanted to create an in-law type space for aging parents that would be easily accessible from the main level of the house. We looked at various ways to develop the extra space they wanted, including a separate detached in-law unit. They went with a scheme that has the new space attached to the back of the house. During the planning stage, they also decided to add a second level over the new addition which converted one of the existing bedrooms into a master bedroom suite. The final scheme has a new in-law suite at the ground level and a master bedroom, bath, walk-in closet, and bonus craft room on the second level.
We designed the addition to look like it was part of the original house construction and detailed the interior and exterior with that approach in mind.
Mitch Shenker Photography
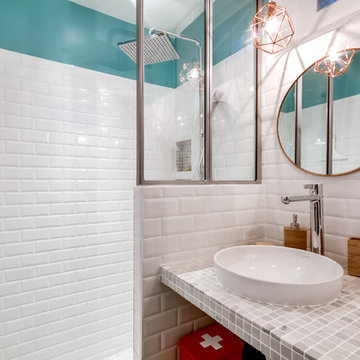
Decor InterieurLe projet : Aux Batignolles, un studio parisien de 25m2 laissé dans son jus avec une minuscule cuisine biscornue dans l’entrée et une salle de bains avec WC, vieillotte en plein milieu de l’appartement.
La jeune propriétaire souhaite revoir intégralement les espaces pour obtenir un studio très fonctionnel et clair.
Notre solution : Nous allons faire table rase du passé et supprimer tous les murs. Grâce à une surélévation partielle du plancher pour les conduits sanitaires, nous allons repenser intégralement l’espace tout en tenant compte de différentes contraintes techniques.
Une chambre en alcôve surélevée avec des rangements tiroirs dissimulés en dessous, dont un avec une marche escamotable, est créée dans l’espace séjour. Un dressing coulissant à la verticale complète les rangements et une verrière laissera passer la lumière. La salle de bains est équipée d’une grande douche à l’italienne et d’un plan vasque sur-mesure avec lave-linge encastré. Les WC sont indépendants. La cuisine est ouverte sur le séjour et est équipée de tout l’électroménager nécessaire avec un îlot repas très convivial. Un meuble d’angle menuisé permet de ranger livres et vaisselle.

Guest shower room and cloakroom, with seating bench, wardrobe and storage baskets leading onto a guest shower room.
Matchstick wall tiles and black and white encaustic floor tiles, brushed nickel brassware throughout

Small bathroom spaces without windows can present a design challenge. Our solution included selecting a beautiful aspen tree wall mural that makes it feel as if you are looking out a window. To keep things light and airy we created a custom natural cedar floating vanity, gold fixtures, and a light green tiled feature wall in the shower.

Bagno stretto e lungo con mobile lavabo color acquamarina, ciotola in appoggio, rubinetteria nera, doccia in opera.

The perfect spruce for a small space, with lighter colors and the use of texture this bathroom transformed into a clean and serene space for our clients to begin and end their days.

Bathroom with shower / bath combo, modern gloss white and marble vanity, with wall mounted lavatory faucet, heated towel rack, space saving toilet, and patterned cement floor tiles.

Existing bathroom was configured to allow for a butler's pantry to be built and a smaller functional bathroom created to suit family's needs.
Small Bathroom Design Ideas with Cement Tiles
3



