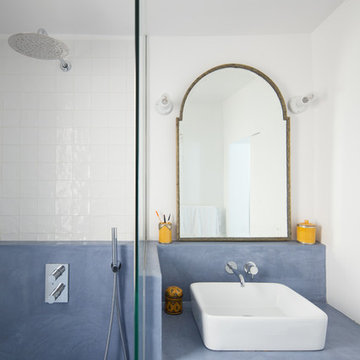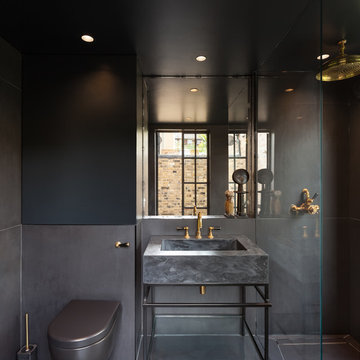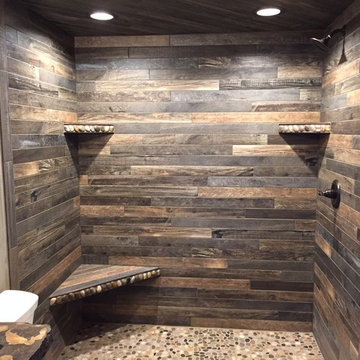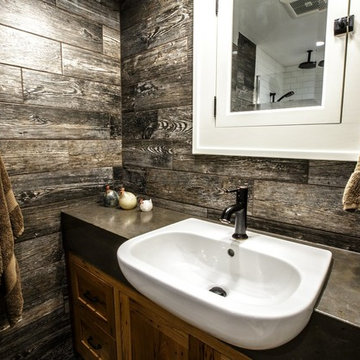Small Bathroom Design Ideas with Concrete Benchtops
Refine by:
Budget
Sort by:Popular Today
21 - 40 of 1,040 photos
Item 1 of 3

Adding double faucets in a wall mounted sink to this guest bathroom is such a fun way for the kids to brush their teeth. Keeping the walls white and adding neutral tile and finishes makes the room feel fresh and clean.
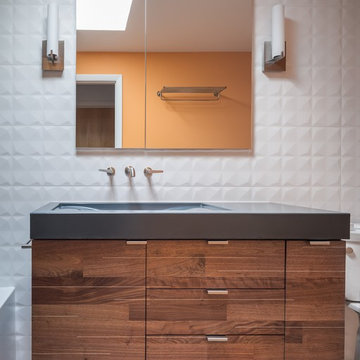
A small guest bath in this Lakewood mid century was updated to be much more user friendly but remain true to the aesthetic of the home. A custom wall-hung walnut vanity with linear asymmetrical holly inlays sits beneath a custom blue concrete sinktop. The entire vanity wall and shower is tiled in a unique textured Porcelanosa tile in white.
Tim Gormley, TG Image

KPN Photo
We were called in to remodel this barn house for a new home owner with a keen eye for design.
We had the sink made by a concrete contractor
We had the base for the sink and the mirror frame made from some reclaimed wood that was in a wood pile.
We installed bead board for the wainscoting.
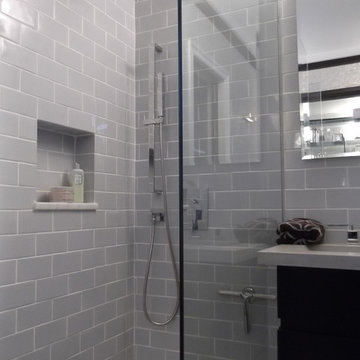
A glass panel was used to create an open feeling . The counter surface on sick is done in a one piece polished cement . All fixtures are done in polished nickel from Lacava Italy. There is a stationary shower head along with a hand held wand on gliding bar.

The Tranquility Residence is a mid-century modern home perched amongst the trees in the hills of Suffern, New York. After the homeowners purchased the home in the Spring of 2021, they engaged TEROTTI to reimagine the primary and tertiary bathrooms. The peaceful and subtle material textures of the primary bathroom are rich with depth and balance, providing a calming and tranquil space for daily routines. The terra cotta floor tile in the tertiary bathroom is a nod to the history of the home while the shower walls provide a refined yet playful texture to the room.
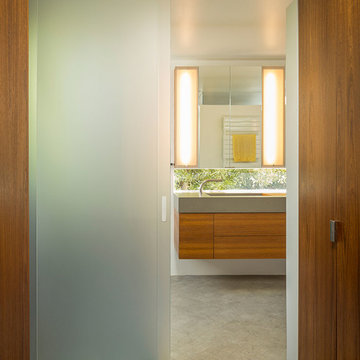
Treetop master bathroom remodel.
Architect: building Lab / Photography: Scott Hargis

Cosa nasce cosa.
Una forma incontrando necessità chiama il desiderio. Così nascono forme nuove. Come conseguenze. Quando vengono progettate e controllate si arriva a forme giuste, desiderate e che rispettano necessità.
Vasca minimale in un bagno milanese. Resinato. Rigorosamente RAL 7044.
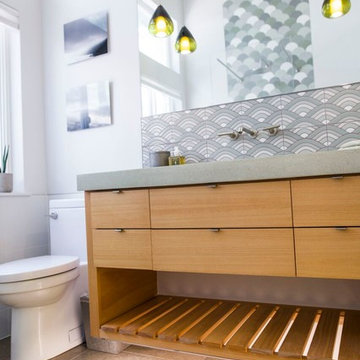
Fun guest bathroom with custom designed tile from Fireclay, concrete sink and cypress wood floating vanity
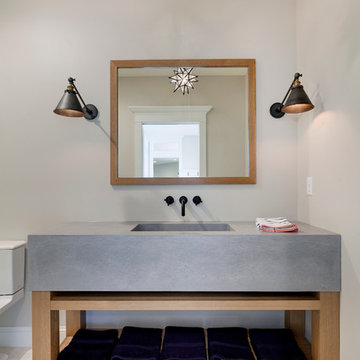
Builder: Divine Custom Homes - Photo: Spacecrafting Photography

The Tranquility Residence is a mid-century modern home perched amongst the trees in the hills of Suffern, New York. After the homeowners purchased the home in the Spring of 2021, they engaged TEROTTI to reimagine the primary and tertiary bathrooms. The peaceful and subtle material textures of the primary bathroom are rich with depth and balance, providing a calming and tranquil space for daily routines. The terra cotta floor tile in the tertiary bathroom is a nod to the history of the home while the shower walls provide a refined yet playful texture to the room.

A small guest bath in this Lakewood mid century was updated to be much more user friendly but remain true to the aesthetic of the home. A custom wall-hung walnut vanity with linear asymmetrical holly inlays sits beneath a custom blue concrete sinktop. The entire vanity wall and shower is tiled in a unique textured Porcelanosa tile in white.
Tim Gormley, TG Image
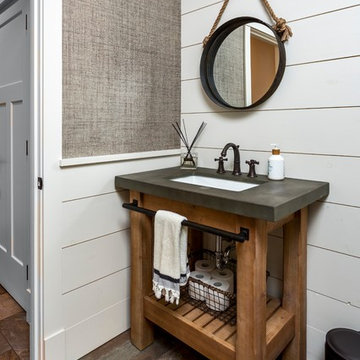
The kitchen isn't the only room worthy of delicious design... and so when these clients saw THEIR personal style come to life in the kitchen, they decided to go all in and put the Maine Coast construction team in charge of building out their vision for the home in its entirety. Talent at its best -- with tastes of this client, we simply had the privilege of doing the easy part -- building their dream home!
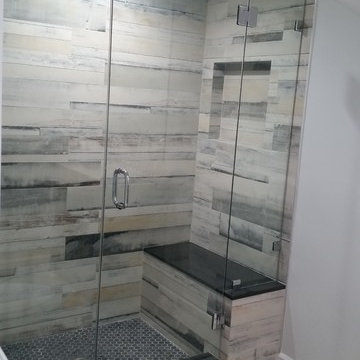
Bathroom in one of the houses constructed in Sherman Oaks included installation of recessed lighting, wall tile, toilet, shower head and tiled flooring.

Compact shower room with terrazzo tiles, builting storage, cement basin, black brassware mirrored cabinets
Small Bathroom Design Ideas with Concrete Benchtops
2


