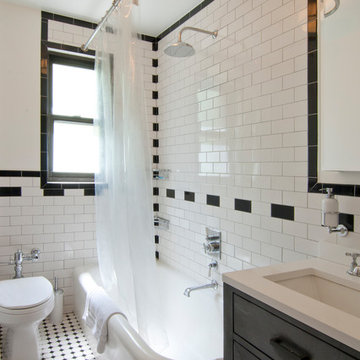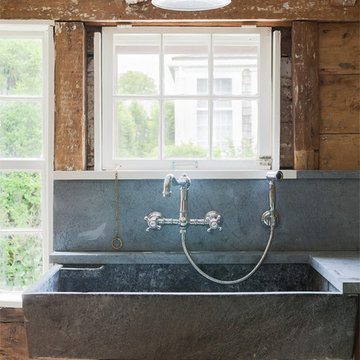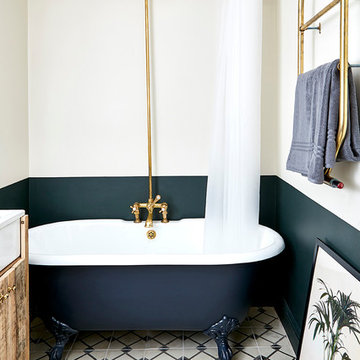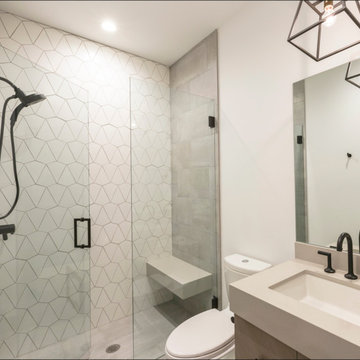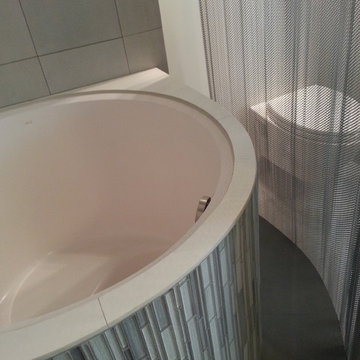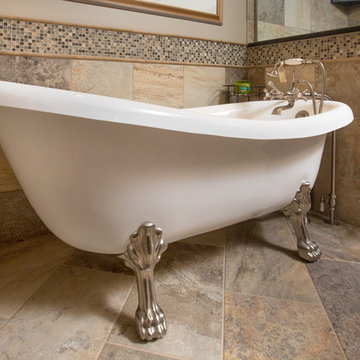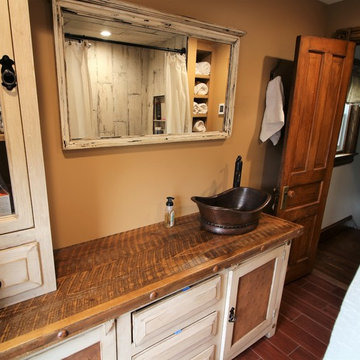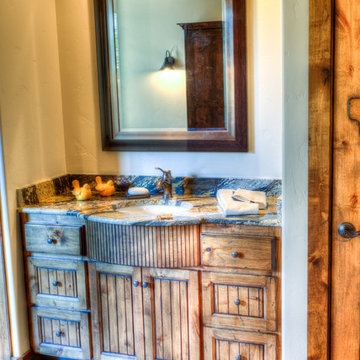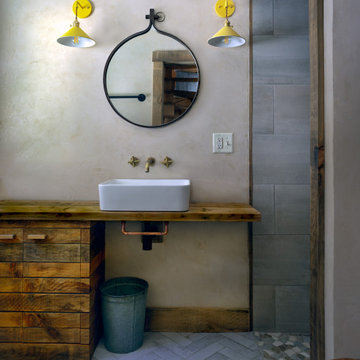Small Bathroom Design Ideas with Distressed Cabinets
Refine by:
Budget
Sort by:Popular Today
121 - 140 of 992 photos
Item 1 of 3
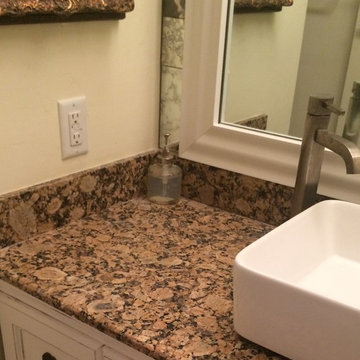
Antique mirror tiles in various sizes and patterns were used as a backdrop to the framed mirrormate white pacifica frame
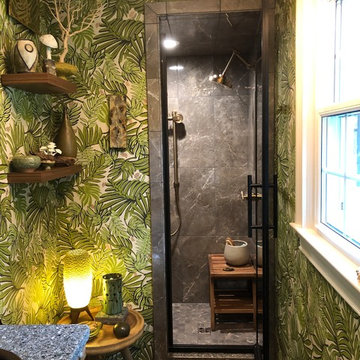
This small bathroom was updated with a new design and efficiency of space, creating a more usable and spa like environment. The jungle-palm wall paper sets the tone of an outdoor oasis moved in side. Luxury fixtures juxtapositioned with antique lighting and a weather worn vanity lend a hand to create an eclectic and rustic interior.
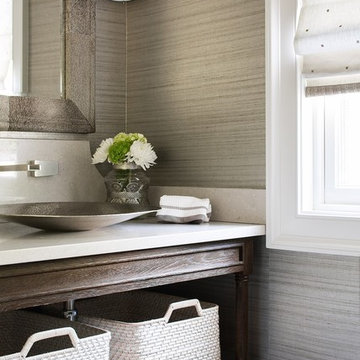
JM Lifestyles Concrete, Nancy Coutts Metalwork, C Garibaldi Photography,
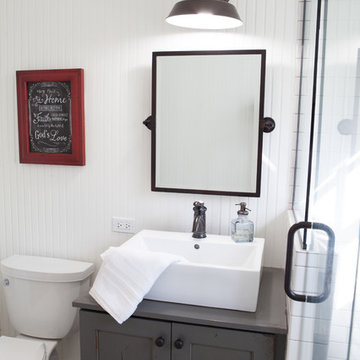
This 1930's Barrington Hills farmhouse was in need of some TLC when it was purchased by this southern family of five who planned to make it their new home. The renovation taken on by Advance Design Studio's designer Scott Christensen and master carpenter Justin Davis included a custom porch, custom built in cabinetry in the living room and children's bedrooms, 2 children's on-suite baths, a guest powder room, a fabulous new master bath with custom closet and makeup area, a new upstairs laundry room, a workout basement, a mud room, new flooring and custom wainscot stairs with planked walls and ceilings throughout the home.
The home's original mechanicals were in dire need of updating, so HVAC, plumbing and electrical were all replaced with newer materials and equipment. A dramatic change to the exterior took place with the addition of a quaint standing seam metal roofed farmhouse porch perfect for sipping lemonade on a lazy hot summer day.
In addition to the changes to the home, a guest house on the property underwent a major transformation as well. Newly outfitted with updated gas and electric, a new stacking washer/dryer space was created along with an updated bath complete with a glass enclosed shower, something the bath did not previously have. A beautiful kitchenette with ample cabinetry space, refrigeration and a sink was transformed as well to provide all the comforts of home for guests visiting at the classic cottage retreat.
The biggest design challenge was to keep in line with the charm the old home possessed, all the while giving the family all the convenience and efficiency of modern functioning amenities. One of the most interesting uses of material was the porcelain "wood-looking" tile used in all the baths and most of the home's common areas. All the efficiency of porcelain tile, with the nostalgic look and feel of worn and weathered hardwood floors. The home’s casual entry has an 8" rustic antique barn wood look porcelain tile in a rich brown to create a warm and welcoming first impression.
Painted distressed cabinetry in muted shades of gray/green was used in the powder room to bring out the rustic feel of the space which was accentuated with wood planked walls and ceilings. Fresh white painted shaker cabinetry was used throughout the rest of the rooms, accentuated by bright chrome fixtures and muted pastel tones to create a calm and relaxing feeling throughout the home.
Custom cabinetry was designed and built by Advance Design specifically for a large 70” TV in the living room, for each of the children’s bedroom’s built in storage, custom closets, and book shelves, and for a mudroom fit with custom niches for each family member by name.
The ample master bath was fitted with double vanity areas in white. A generous shower with a bench features classic white subway tiles and light blue/green glass accents, as well as a large free standing soaking tub nestled under a window with double sconces to dim while relaxing in a luxurious bath. A custom classic white bookcase for plush towels greets you as you enter the sanctuary bath.
Joe Nowak
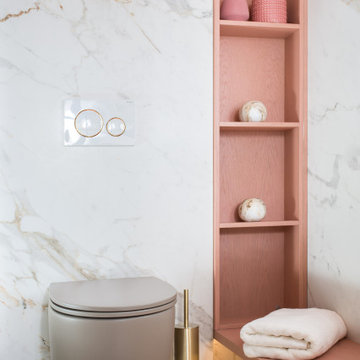
In the master bathroom, 2 Lee Broom's crescent-chandelier lights the mirror and the concealed lighting in the ceiling and under the sink shelf gives a romantic vibe.
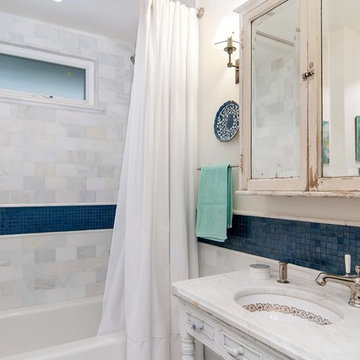
Full Guest bath shows distressed medicine cabinet, blue glass tile on white marble field, and a painted "found" sink retrofitted into a vintage marble countertop
Photo by Preview First
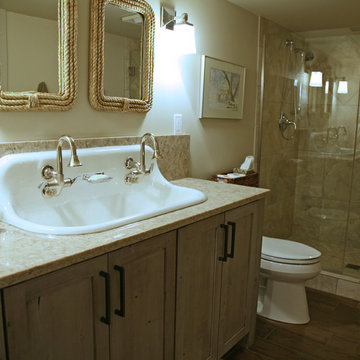
Tooth-brushing for two! Or maybe just a fun way to play up a shared bath? This furniture style cabinet base with the 10" stone back splash carries the trough sink with ease. In the end this bath came out playful and still functional to a T.
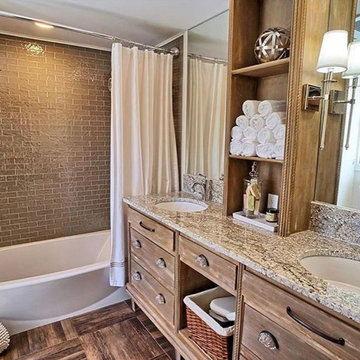
This bath hadn't been updated since the home was built in 1967. The room was gutted and the only thing salvaged was the original vanity, which was reworked to included two drawers and a pop-out drawer under each sink, as well as an open area in the center for a basket. A hutch was added up the center and mirrors to the ceiling. Stunning light sconces were added on each side of the right hand sink for makeup application.
New floor tile was laid in a unique pattern and glass tile was used in the combo tub/shower area. A new granite countertop, undermount sinks, and a sleek tub round out the new fixtures.
The door originally opened inward to the space and was hinged on the left, obstructing access to the closet behind in the eave. Demolition included removing the mildly functional closet and the door into the bathroom from the bedroom was hinged from the right and now swings into the bedroom.
The changes not only refreshed the room aesthetically but provided more functionality and more light to flow into and bounce around the room.
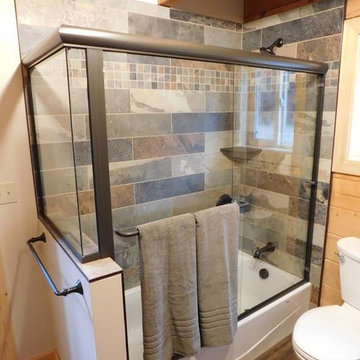
For this project we did a small bathroom/mud room remodel and main floor bathroom remodel along with an Interior Design Service at - Hyak Ski Cabin.
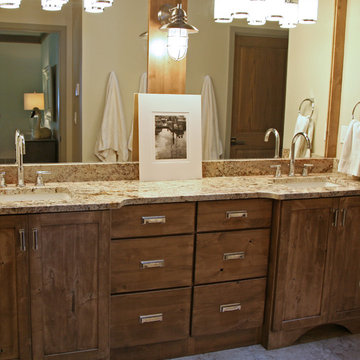
This master bathroom vanity is casual and rustic while still being nautical. Great mix of materials and lines at best.
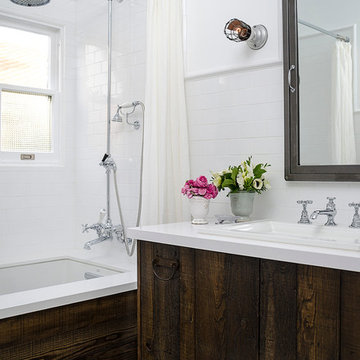
DESIGN BUILD REMODEL | Vintage Bathroom Transformation | FOUR POINT DESIGN BUILD INC
This vintage inspired master bath remodel project is a FOUR POINT FAVORITE. A complete design-build gut and re-do, this charming space complete with swap meet finds, new custom pieces, reclaimed wood, and extraordinary fixtures is one of our most successful design solution projects.
THANK YOU HOUZZ and Becky Harris for FEATURING this very special PROJECT!!! See it here at http://www.houzz.com/ideabooks/23834088/list/old-hollywood-style-for-a-newly-redone-los-angeles-bath
Photography by Riley Jamison
AS SEEN IN
Houzz
Martha Stewart
Small Bathroom Design Ideas with Distressed Cabinets
7
