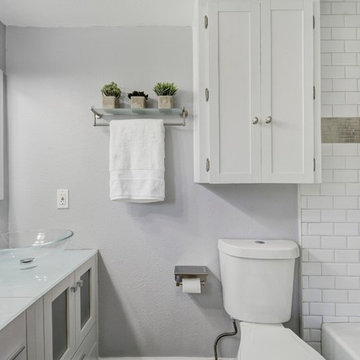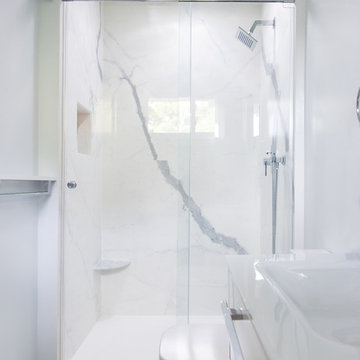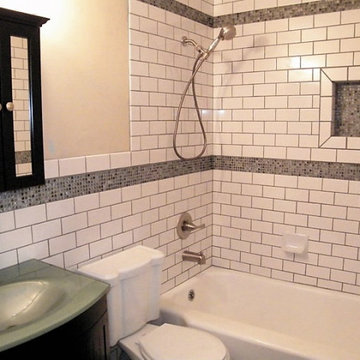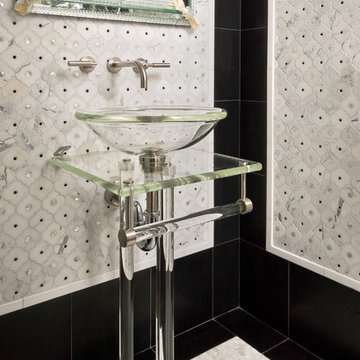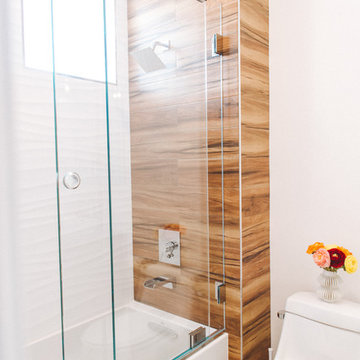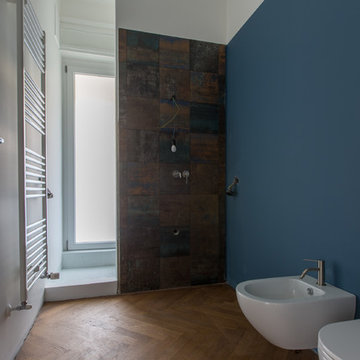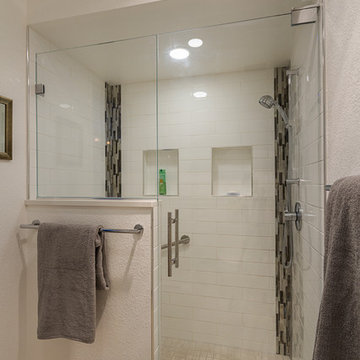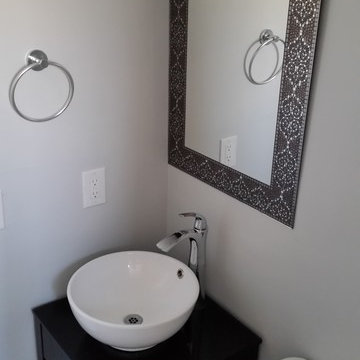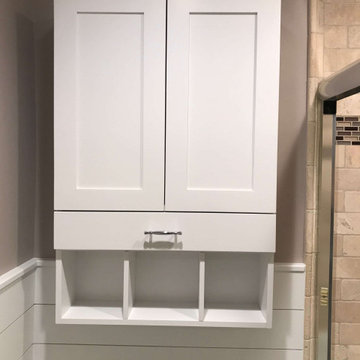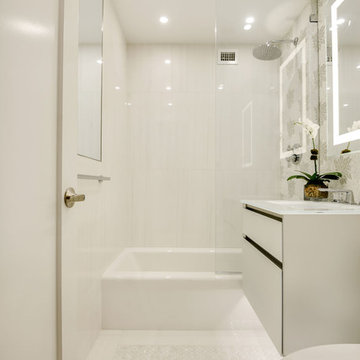Small Bathroom Design Ideas with Glass Benchtops
Refine by:
Budget
Sort by:Popular Today
141 - 160 of 1,012 photos
Item 1 of 3
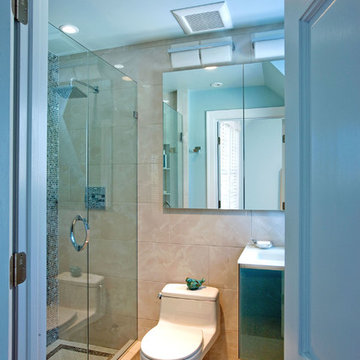
Everything about this bathroom was small, including the amount of storage. The homeowner’s wanted a new design for their Master Bathroom that would create the illusion of a larger space. With a sloped ceiling and a small footprint that could not be enlarged, Mary Maney had quite a challenge to meet all the storage needs that the homeowner’s requested. A fresh, contemporary color palette and contemporary designs for the plumbing fixtures were a must.
To give the illusion of a larger space, a large format porcelain tile that looks like a natural white marble was selected for the floor and runs up one entire wall of the bathroom. A frameless shower door was added to give a clear view of the new tiled shower and shows off the iridescent glass tile on the back wall. The glass tile adds a glitzy shimmer to the room. A soft, blue paint color was selected for the walls and ceiling to coordinate with the tile.
To open up the floor space as much as possible, a compact toilet was installed and a contemporary wall mounted vanity in a beautiful blue tone that accents the shower tile nicely. The floating vanity has one large drawer that pulls out and has hidden compartments and an electrical supply for a hair dryer and other hair care tools. Two side by-side recessed medicine cabinets visually open up the room and gain additional storage for make-up and hair care products.
This Master Bathroom may be small in square footage, but it is now big on storage. With the soft blue and white color palette, the space is refreshing and the sleek contemporary plumbing fixtures add the element of contemporary design the homeowner’s were looking to achieve.
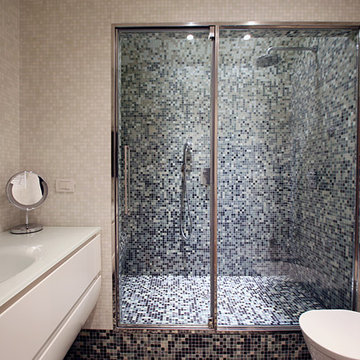
Luxury mosaic tiled bathroom with shower and turkish bath
Photo by Sara Scanderebech
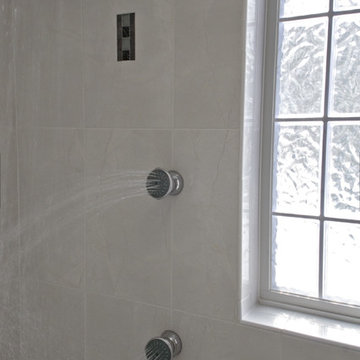
When Barry Miller of Simply Baths, Inc. first met with these Danbury, CT homeowners, they wanted to transform their 1950s master bathroom into a modern, luxurious space. To achieve the desired result, we eliminated a small linen closet in the hallway. Adding a mere 3 extra square feet of space allowed for a comfortable atmosphere and inspiring features. The new master bath boasts a roomy 6-by-3-foot shower stall with a dual showerhead and four body jets. A glass block window allows natural light into the space, and white pebble glass tiles accent the shower floor. Just an arm's length away, warm towels and a heated tile floor entice the homeowners.
A one-piece clear glass countertop and sink is beautifully accented by lighted candles beneath, and the iridescent black tile on one full wall with coordinating accent strips dramatically contrasts the white wall tile. The contemporary theme offers maximum comfort and functionality. Not only is the new master bath more efficient and luxurious, but visitors tell the homeowners it belongs in a resort.
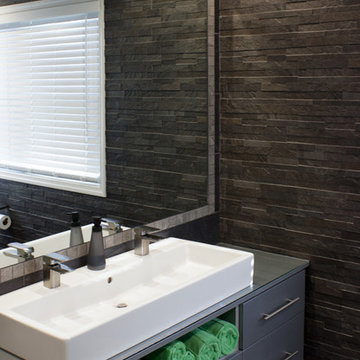
Clad in glossy grey and bordered by smoky natural stone, this floating vanity’s contemporary lines epitomize style and sophistication. Defined by function, it has ample storage with deep drawers and an open shelf for towel storage.
Kara Lashuay
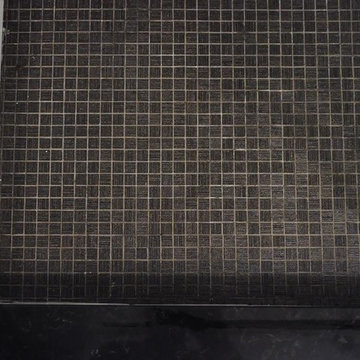
Complete bathroom remodel in a pre-war building. MyHome removed the existing tub, converting it into a sleek white subway tiled shower black glass tiled floor.
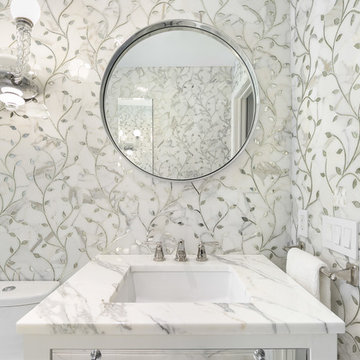
Fully featured in (201)Home Fall 2017 edition.
photographed for Artistic Tile.
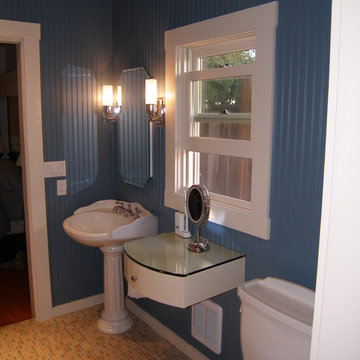
This new bathroom was designed to replace an existing bathroom in a small bungalow. The style of the bathroom reflects an updated vision of the 1920s bungalow. The clients wanted to eliminate the claw foot tub and replace it with a shower, and ample storage in the small space. The two entry doors were replaced with pocket doors to maximize space. The entire plumbing, electrical and structure of the room are new. A heater was added as was a cantilevered storage drawer (with a hidden outlet) which allowed for additiional funcitonal space next to the pedestal sink
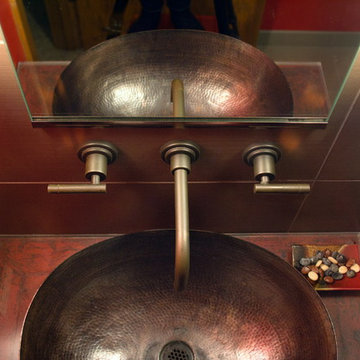
Tiling the walls in the same 12" x 24" tile as the floor, but a darker color gave this small bathroom a cool, comforting feeling.
Pam Ferderbar, Photographer
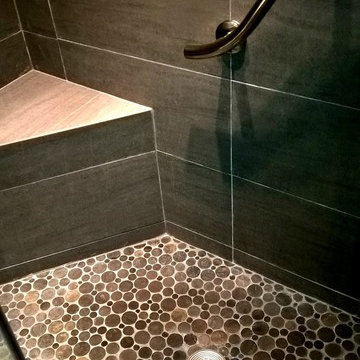
The mosaic floor tiles are juxtaposed with the sleek modern lines to create a very pleasing look.
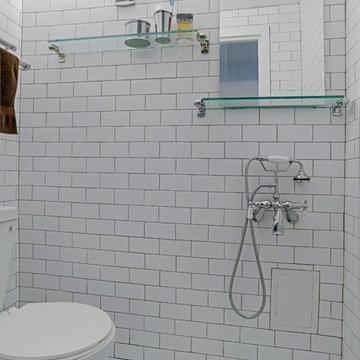
The most uniquely functional powder room you'll ever see, this former half bath was converted into a 3/4 bath by building a standing sink/shower combo. By placing a handheld shower head and faucet combo at sink height and building a 4" raised marble saddle surround, it's a powder room and wet room in one.
Small Bathroom Design Ideas with Glass Benchtops
8
