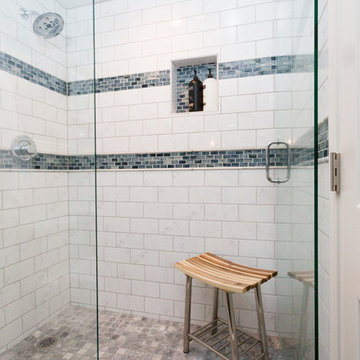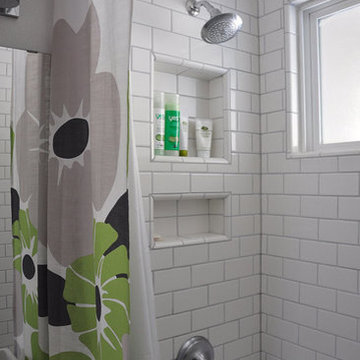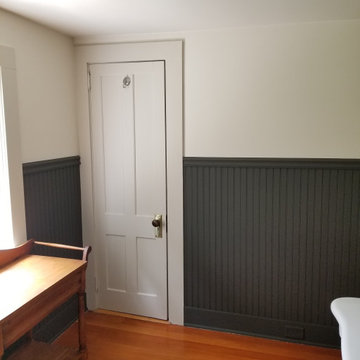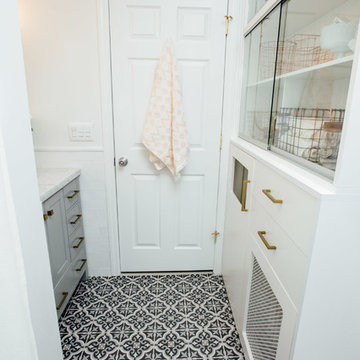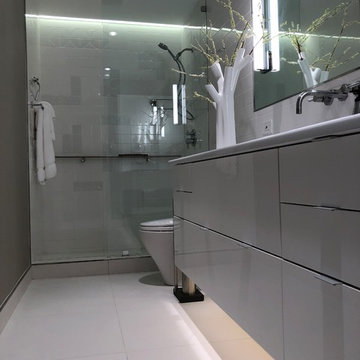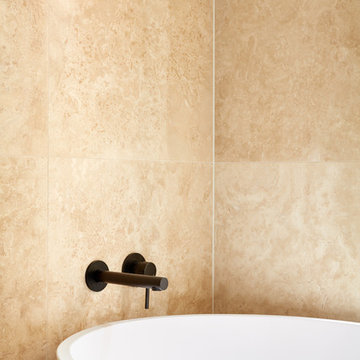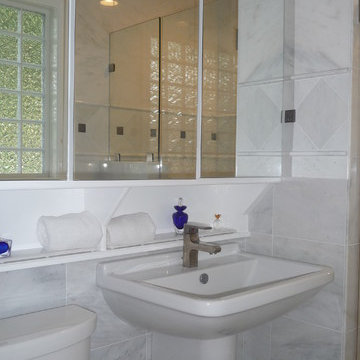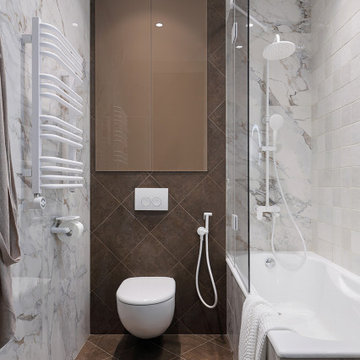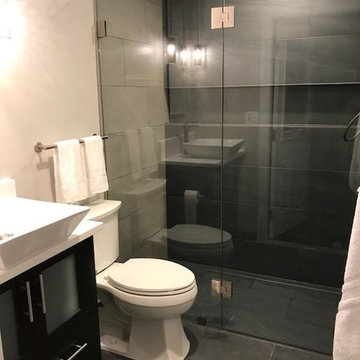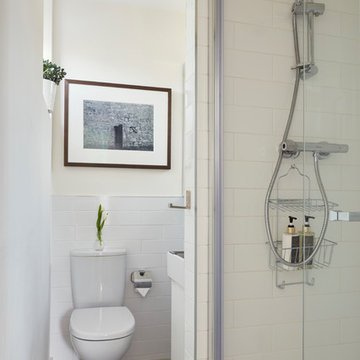Small Bathroom Design Ideas with Glass-front Cabinets
Refine by:
Budget
Sort by:Popular Today
161 - 180 of 1,142 photos
Item 1 of 3
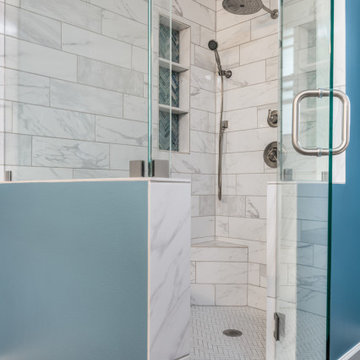
The faux marble tile we used in the master bath shower gives a high end look with a low cost price tag. The shower niche is great for storage space and is topped with a pop of blue herringbone glass mosaic. Custom glass shower enclosure, brushed nickle rain-head and fixtures, and a foot niche finish the space perfectly.

This lovely bathroom remodel was originally a small powder room turned Master Bath. The walls are completely tiled in a lovely dark brown ceramic tile while the lighter tile on the floor offsets the dark walls. The Shower is curbless and has one glass panel for an open shower feel. The towel rack was custom made to facilitate the lack of storage. Lime Green glass counter tops on the vanity and modern fixtures make this bathroom one of a kind.
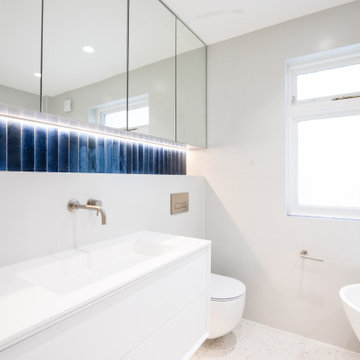
Step into the heart of family practicality with our latest achievement in the Muswell Hill project. This bathroom is all about making space work for you. We've transformed a once-fitted bath area into a versatile haven, accommodating a freestanding bath and a convenient walk-in shower.
The taupe and gray color palette exudes a calming vibe, embracing functionality without sacrificing style. It's a space designed to cater to the needs of a young family, where every inch is thoughtfully utilized. The walk-in shower offers easy accessibility, while the freestanding bath invites you to relax and unwind.
This is more than just a bathroom; it's a testament to our commitment to innovative design that adapts to your lifestyle. Embrace a space that perfectly balances practicality with modern aesthetics, redefining how you experience everyday luxury.
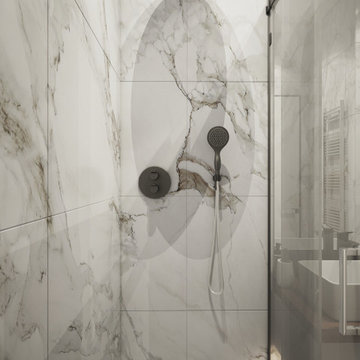
Strict and concise design with minimal decor and necessary plumbing set - ideal for a small bathroom.
Speaking of about the color of the decoration, the classical marble fits perfectly with the wood.
A dark floor against the background of light walls creates a sense of the shape of space.
The toilet and sink are wall-hung and are white. This type of plumbing has its advantages; it is visually lighter and does not take up extra space.
Under the sink, you can see a shelf for storing towels. The niche above the built-in toilet is also very advantageous for use due to its compactness. Frameless glass shower doors create a spacious feel.
The spot lighting on the perimeter of the room extends everywhere and creates a soft glow.
Learn more about us - www.archviz-studio.com

Client wanted to update her Bathroom, change the Tub to a Stall Shower, make it a little Bigger & Improve much needed organized Storage Space.
I am Proud to Announce, that this jewel of a small apartment co-op bath just:
"Won my Fifth National Award!"
Many of my Winning Awards for my "State of the Art Bathrooms", most of them were huge.
It is far harder to Create a Beautiful Bathroom that is 5' x 6" and not make it look cluttered, where the client can retreat, from their stress of the day. Even though small, this bath has many of the features of my large bathrooms. The judges commented, that they couldn't believe how many things, I had put in this bath & it wasn't cluttered at all. Every inch counts!
Firstly, the heavy cast iron tub was probably 60-70 years old. When we removed it, the back wall collapsed as they obviously used inferior products back then, behind the tile, which rotted. Then we removed the old vanity & found a heater under it, which had to be removed to accomodate the wall hung vanity.
To make matters worse , when you sat on the commode your knees practically hit the opposite wall & the ceiling was only 7' instead of 8' high which made you feel very
claustrophobic.
The first thing we did, was move the wall across from the
vanity back 1' taking the space from the linen closet and Master Bedroom Closet, which made all the difference in the world. Now we were able to move the bath door back, so you had more room on the commode and we were able to put a larger low rise commode & a wall to block it from the foyer.
It the client had agreed, I would have mirrored the ceiling to give the illusion of a much taller & larger space!
We deliberately selected soft light colors, recessed cabinets to increase the much needed storage
for her bathroom items. She actually has 25+ times the storage space, organized with the 2 draws in the wall hung vanity, mirrored inside/out recessed medicine & storage cabinet, with de-foggers, GFI plugs, & even a soft night light that emanates from an opening at the bottom of the medicine cabinet, that eliminates you turning on a bright light and waking you up, in the middle of the night!
Each individual detailed photos will give you additional details.
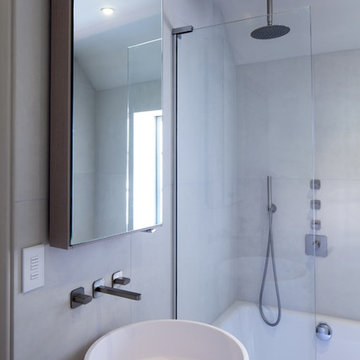
A petite compact but perfectly formed en suite bathroom showeroom on one of our projects with large format porcelain tiles, wall mounted WC, stylish free standing stone resin sink with wall mounted brushed nickel shower, fixtures and fittings. Wood Veneer mirror cabinet for storage. Solid wood painted doors with pewter handles and locks. Millenium windows in an elegant RAL colour allowing in lots of natural lights and views of the beautiful gardens. A light filled, contemporary, stylish petite en suite bathroom with Lutron Lighting and Heat Recovery system to help recirculate the air in the whole house interior.
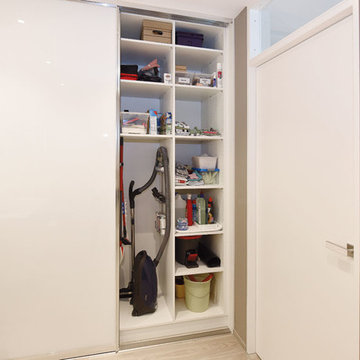
In diesem Badezimmer wurde jeder cm für Waschmaschine, Staubsauger, Haushaltsutensilien genutzt. Im Schrank lassen sich viele Dinge verstauen, die sonst im Haushalt keinen Platz finden. Optimal mit raumplus-Schiebetüren kombiniert. So geht schöner wohnen.
Ein echtes Designerstück.
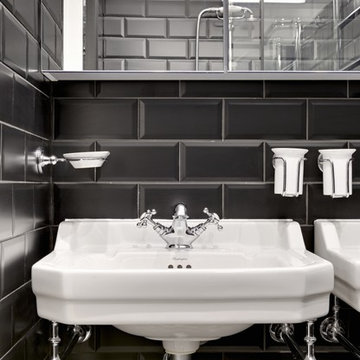
Notting Hill is one of the most charming and stylish districts in London. This apartment is situated at Hereford Road, on a 19th century building, where Guglielmo Marconi (the pioneer of wireless communication) lived for a year; now the home of my clients, a french couple.
The owners desire was to celebrate the building's past while also reflecting their own french aesthetic, so we recreated victorian moldings, cornices and rosettes. We also found an iron fireplace, inspired by the 19th century era, which we placed in the living room, to bring that cozy feeling without loosing the minimalistic vibe. We installed customized cement tiles in the bathroom and the Burlington London sanitaires, combining both french and british aesthetic.
We decided to mix the traditional style with modern white bespoke furniture. All the apartment is in bright colors, with the exception of a few details, such as the fireplace and the kitchen splash back: bold accents to compose together with the neutral colors of the space.
We have found the best layout for this small space by creating light transition between the pieces. First axis runs from the entrance door to the kitchen window, while the second leads from the window in the living area to the window in the bedroom. Thanks to this alignment, the spatial arrangement is much brighter and vaster, while natural light comes to every room in the apartment at any time of the day.
Ola Jachymiak Studio
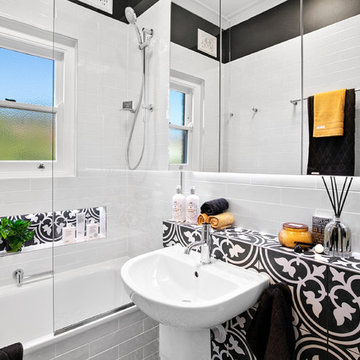
Bathrooms by Oldham was engaged to re-design the bathroom providing the much needed functionality, storage and space whilst keeping with the style of the apartment.
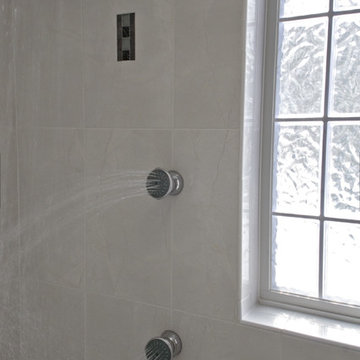
When Barry Miller of Simply Baths, Inc. first met with these Danbury, CT homeowners, they wanted to transform their 1950s master bathroom into a modern, luxurious space. To achieve the desired result, we eliminated a small linen closet in the hallway. Adding a mere 3 extra square feet of space allowed for a comfortable atmosphere and inspiring features. The new master bath boasts a roomy 6-by-3-foot shower stall with a dual showerhead and four body jets. A glass block window allows natural light into the space, and white pebble glass tiles accent the shower floor. Just an arm's length away, warm towels and a heated tile floor entice the homeowners.
A one-piece clear glass countertop and sink is beautifully accented by lighted candles beneath, and the iridescent black tile on one full wall with coordinating accent strips dramatically contrasts the white wall tile. The contemporary theme offers maximum comfort and functionality. Not only is the new master bath more efficient and luxurious, but visitors tell the homeowners it belongs in a resort.
Small Bathroom Design Ideas with Glass-front Cabinets
9


