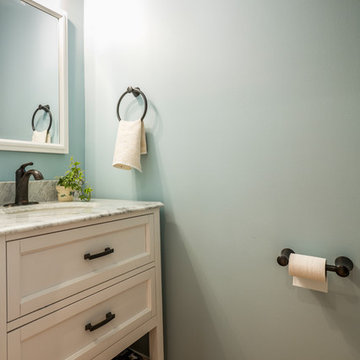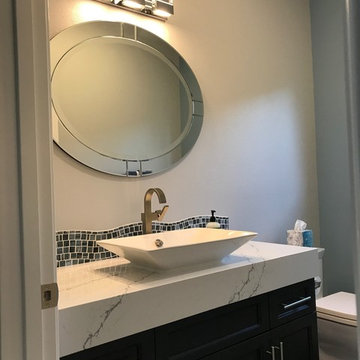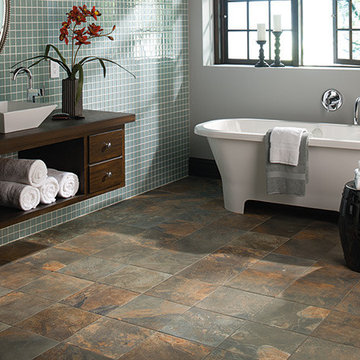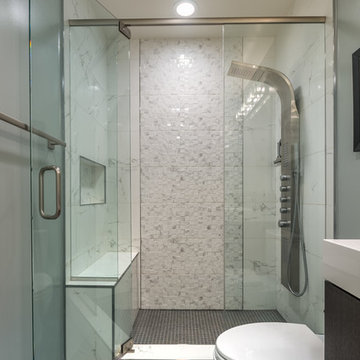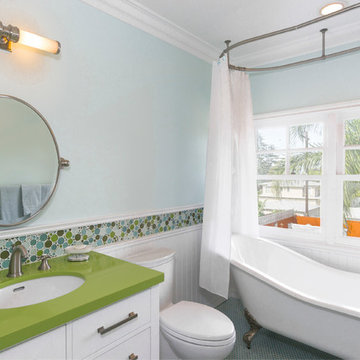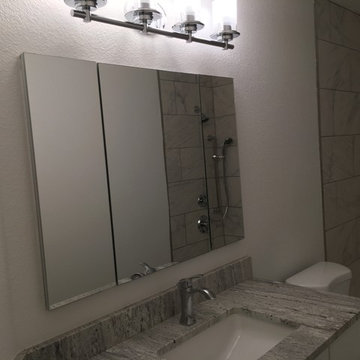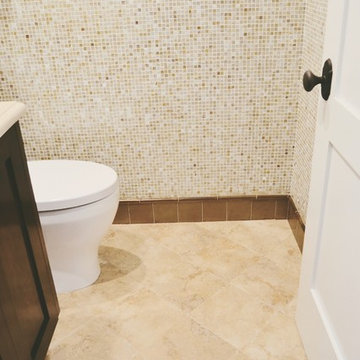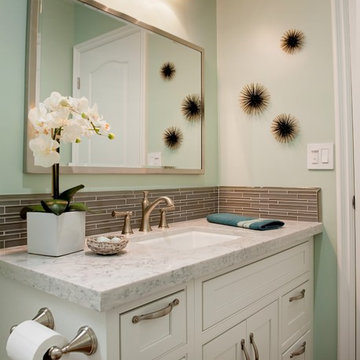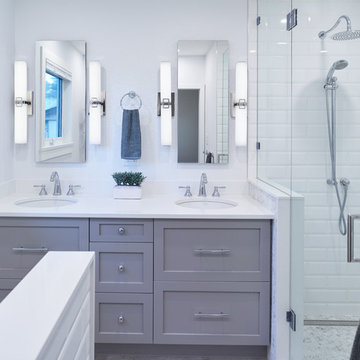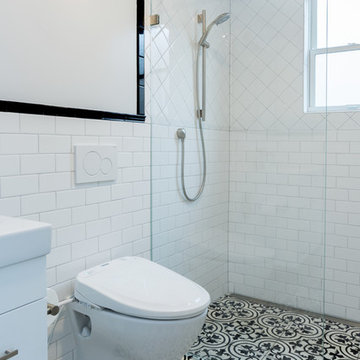Small Bathroom Design Ideas with Glass Sheet Wall
Refine by:
Budget
Sort by:Popular Today
101 - 120 of 320 photos
Item 1 of 3
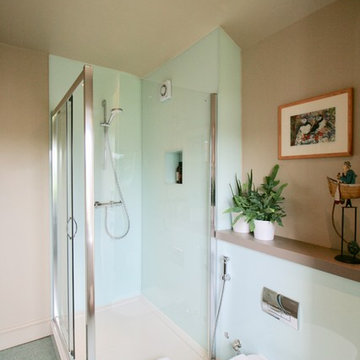
The owners of this Victorian terrace were recently retired and wanted to update their home so that they could continue to live there well into their retirement, so much of the work was focused on future proofing and making rooms more functional and accessible for them. We replaced the kitchen and bathroom, updated the bedroom and redecorated the rest of the house.
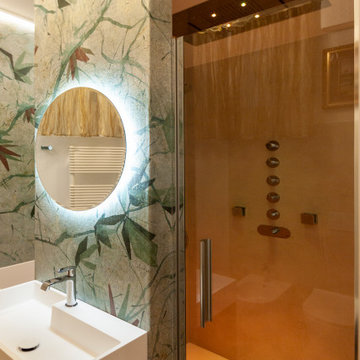
Bagno di servizio con vasca NIC.DESIGN 100 x 100 cm e doccia in nicchia con cromoterapia, body jet e cascata d'acqua. A finitura delle pareti la carta da parati wet system di wall e deco.
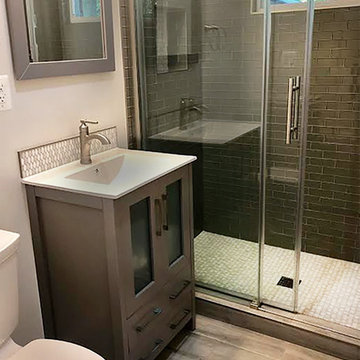
Bathroom created for a 6'5" tall man who wanted his own bathroom. Bathtub was removed to create a shower with a barn door. Shower head and hardware, mirror and vanity was raised for his height. Client wanted neutral colors, so we used greys, whites and beige.
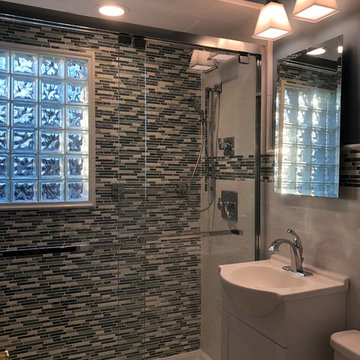
Removed the old window and installed glass blocks. Removed the old tub and installed an acrylic 5' shower pan.
This was a very small bathroom that just needed a gut-out and a modern renovation.
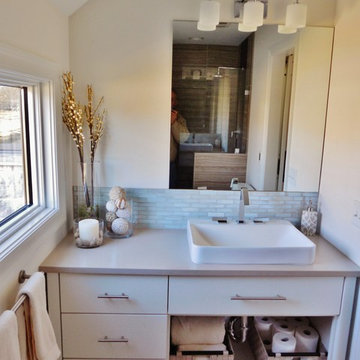
Whole House Renovation: Small Bathroom 2 'After' Photo: Marc Ekhause
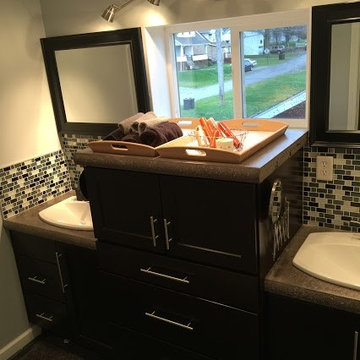
This bathroom has a dual vanities with cast in place concrete countertops. Glass mosaic tiles were placed as a backsplash. There is a center cabinet between the 2 vanities for storage. This center cabinet also has a cast in place top on it. The sinks are "drop in" by Kohler.
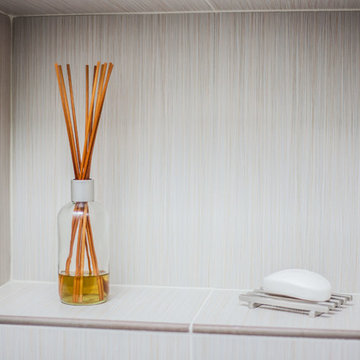
The master bathroom shower includes this shelf detail built into the wall. Great for holding soaps and shampoos, this decorative inset shelf adds storage in this elegant shower space.
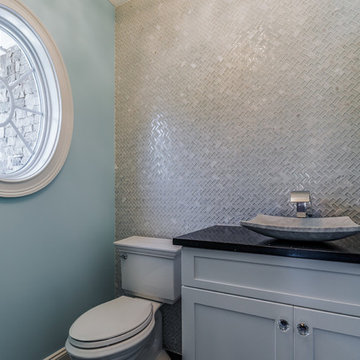
Spectacular Powder Room featuring glass tile accent wall in herringbone pattern, with mix of glass and marble. Matching white carrera marble vessel sink. Stylish waterfall faucet. White vanity cabinet, topped with black quartz, and crystal knob accents. Powder blue walls, oval window, and crystal chandelier. By Larosa Built Homes
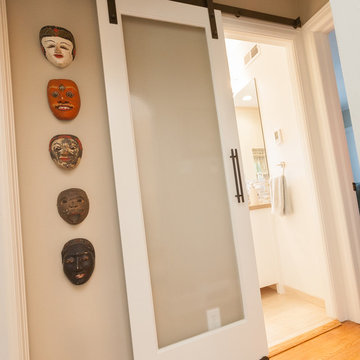
Whole House Renovation: Small Bathroom 1: 'After' Photo: Chris Bown
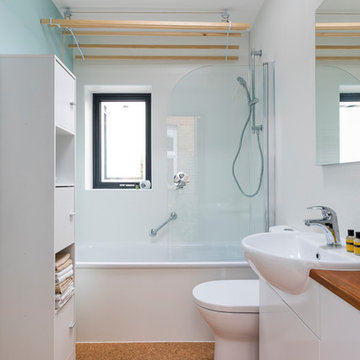
Retro style bathroom containing contemoirary elements such as glass wall panels in the shower.
Photo by Chris Snook
Small Bathroom Design Ideas with Glass Sheet Wall
6


