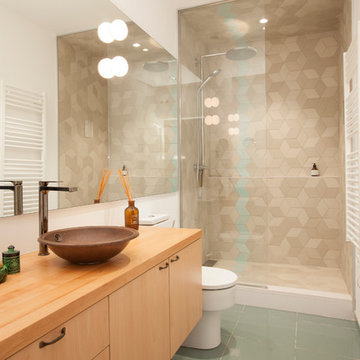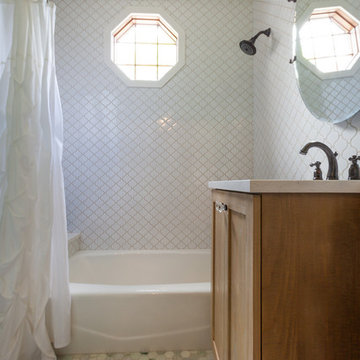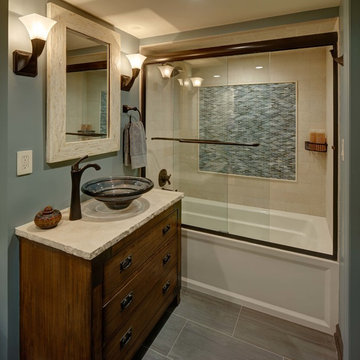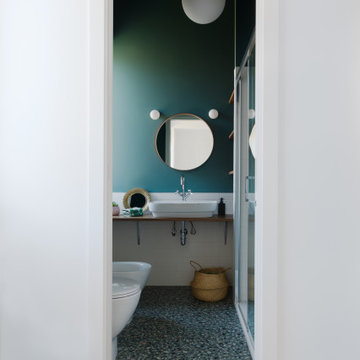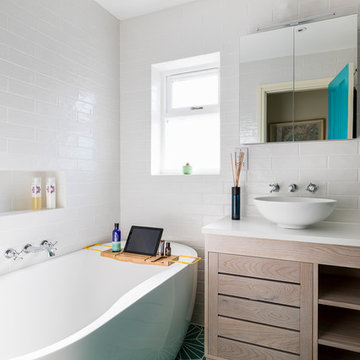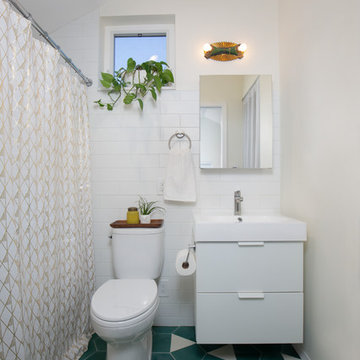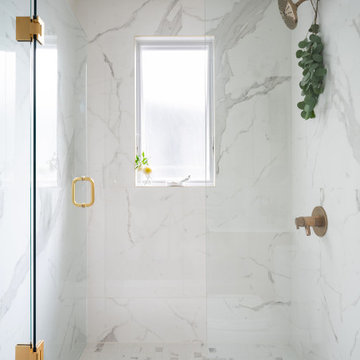Small Bathroom Design Ideas with Green Floor
Refine by:
Budget
Sort by:Popular Today
81 - 100 of 519 photos
Item 1 of 3
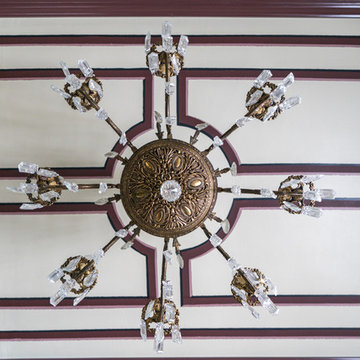
When real molding proved to be too expensive, My husband hand-painted trompe l’oeil molding on the ceiling and added 3-D medallions to mimic those in the attraction. You can see the full Haunted Bathroom Makeover here: https://disneytravelbabble.com/blog/2016/10/18/our-haunted-mansion-bathroom-makeover/
Photo © Bethany Nauert

Introducing our compact and stylish Jack and Jill shower room, nestled between two bedrooms on the top floor. This ingenious wet room features tiled floors and walls for easy maintenance and a clean, modern aesthetic. To enhance the feeling of space, a vibrant green stripe runs vertically along the floor and up the walls, elongating the room and adding a touch of uniqueness. Sleek rose gold fittings and floating fixtures, including a toilet and basin, contribute to the sense of openness and sophistication. Mirrored cabinets reflect light and create the illusion of a larger space, while LED lighting accents the shelf, adding a touch of ambiance. Experience luxury and functionality in this thoughtfully designed shower room retreat. #CompactDesign #JackandJillShower #WetroomLuxury"
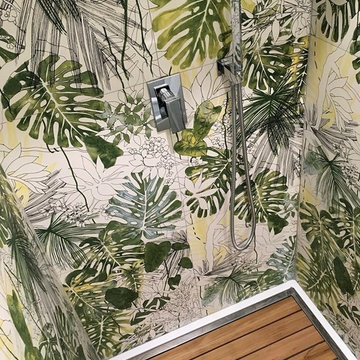
Dettaglio del piatto doccia in doghe di teak abbinato al rivestimento jungle delle pareti
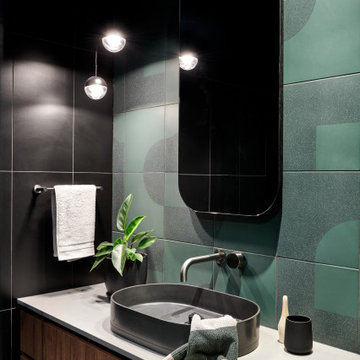
Dark and moody master ensuite featuring green porcelain tiles and walnut veneer custom vanity.
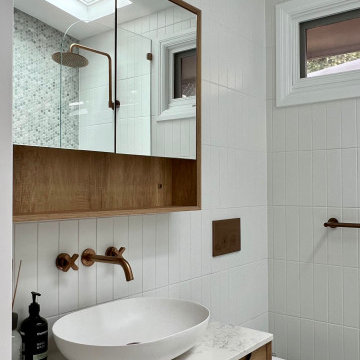
We were tasked to transform this long, narrow Victorian terrace into a modern space while maintaining some character from the era.
We completely re-worked the floor plan on this project. We opened up the back of this home, by removing a number of walls and levelling the floors throughout to create a space that flows harmoniously from the entry all the way through to the deck at the rear of the property.

Vista del bagno dall'ingresso.
Ingresso con pavimento originale in marmette sfondo bianco; bagno con pavimento in resina verde (Farrow&Ball green stone 12). stesso colore delle pareti; rivestimento in lastre ariostea nere; vasca da bagno Kaldewei con doccia, e lavandino in ceramica orginale anni 50. MObile bagno realizzato su misura in legno cannettato.
Small Bathroom Design Ideas with Green Floor
5





