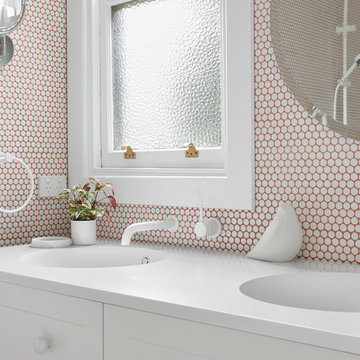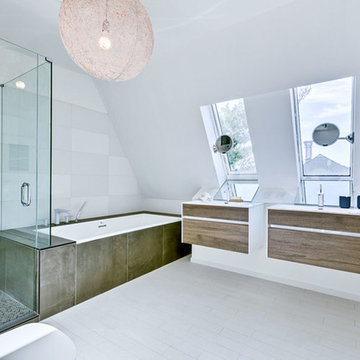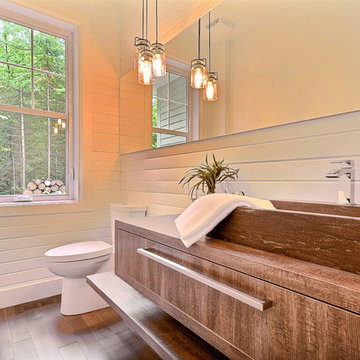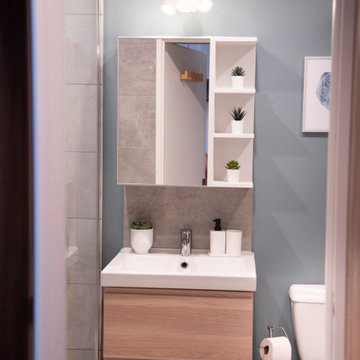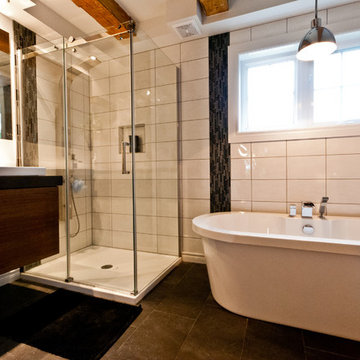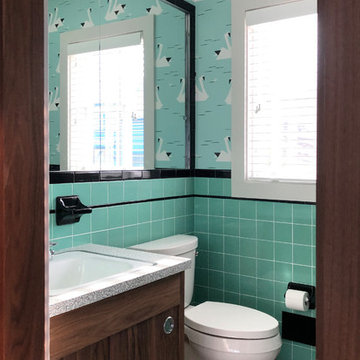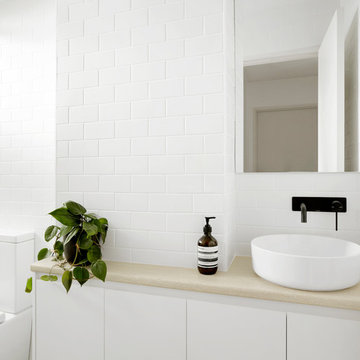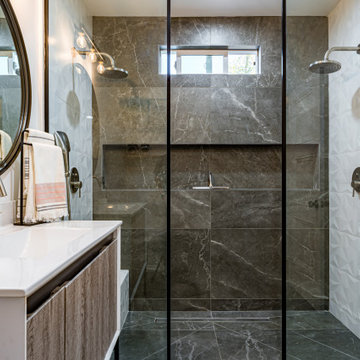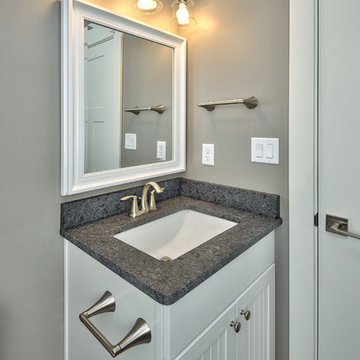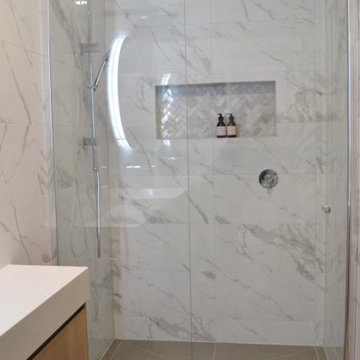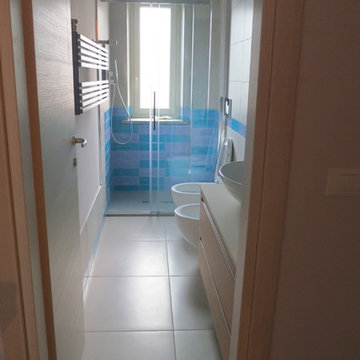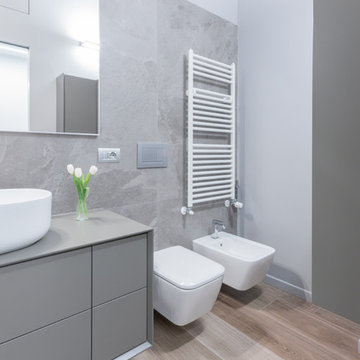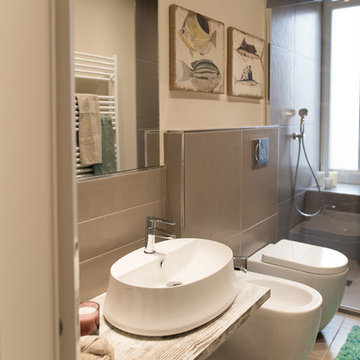Small Bathroom Design Ideas with Laminate Benchtops
Refine by:
Budget
Sort by:Popular Today
221 - 240 of 2,785 photos
Item 1 of 3
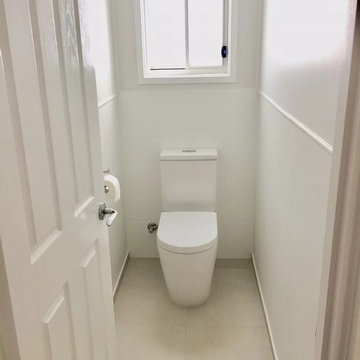
Budget bathroom renovation of the 1960s house. Vanity replacement, budget tapware, budget tiles etc..
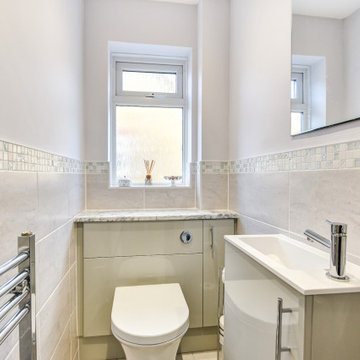
Warm Bathroom in Woodingdean, East Sussex
Designer Aron has created a simple design that works well across this family bathroom and cloakroom in Woodingdean.
The Brief
This Woodingdean client required redesign and rethink for a family bathroom and cloakroom. To keep things simple the design was to be replicated across both rooms, with ample storage to be incorporated into either space.
The brief was relatively simple.
A warm and homely design had to be accompanied by all standard bathroom inclusions.
Design Elements
To maximise storage space in the main bathroom the rear wall has been dedicated to storage. The ensure plenty of space for personal items fitted storage has been opted for, and Aron has specified a customised combination of units based upon the client’s storage requirements.
Earthy grey wall tiles combine nicely with a chosen mosaic tile, which wraps around the entire room and cloakroom space.
Chrome brassware from Vado and Puraflow are used on the semi-recessed basin, as well as showering and bathing functions.
Special Inclusions
The furniture was a key element of this project.
It is primarily for storage, but in terms of design it has been chosen in this Light Grey Gloss finish to add a nice warmth to the family bathroom. By opting for fitted furniture it meant that a wall-to-wall appearance could be incorporated into the design, as well as a custom combination of units.
Atop the furniture, Aron has used a marble effect laminate worktop which ties in nicely with the theme of the space.
Project Highlight
As mentioned the cloakroom utilises the same design, with the addition of a small cloakroom storage unit and sink from Deuco.
Tile choices have also been replicated in this room to half-height. The mosaic tiles particularly look great here as they catch the light through the window.
The End Result
The result is a project that delivers upon the brief, with warm and homely tile choices and plenty of storage across the two rooms.
If you are thinking of a bathroom transformation, discover how our design team can create a new bathroom space that will tick all of your boxes. Arrange a free design appointment in showroom or online today.
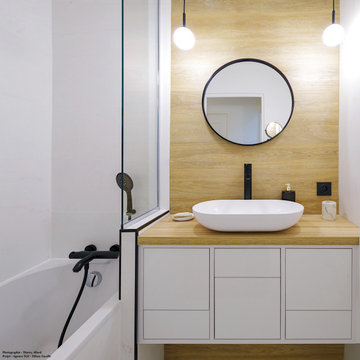
Cette petite salle de bains a été un challenge de taille dans tous les sens du terme. Sa dimension très limitée a permis d'implanter une petite baignoire et un plan vasque agréable pour se préparer le matin. La combinaison verre, bois clair, noir et blanc permet de contraster la pièce en en soulignant les détails. Des rangements pratiques et des équipements minimalistes viennent agrémenter l'ensemble pour faire de ce volume un espace agréable du réveil au coucher.
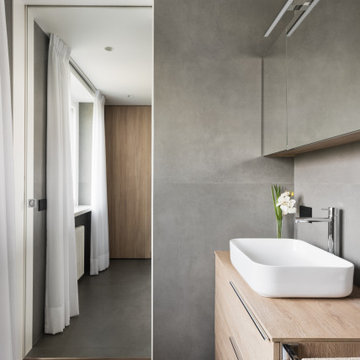
Il bagno al piano terra è ad uso lavanderia e riservato agli ospiti
Lavatrice ed asciugatrice sono stati inseriti nell'armadio a muro, rivestito in laminato resistente all'acqua.
Lo stile del bagno è sobrio e minimal, la pavimentazione in questo caso è un grès porcellanato.
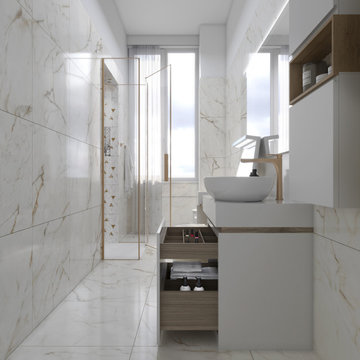
Vista del bagno entrante: si rimane colpiti dalla luminosità dell'ambiente grazie alla finestra a tutta altezza e alle riflessioni date dal gres porcellanato e della specchiera. Pur essendo di soli 6 mq ha un grande potere contenitivo
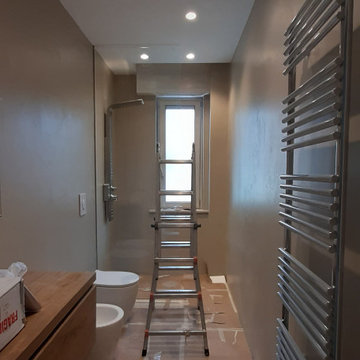
Bagno zona giorno - realizzato interamente in resina e cemento-resina, pochi elementi di arredo, con un vetro che funge da box doccia.
Small Bathroom Design Ideas with Laminate Benchtops
12


