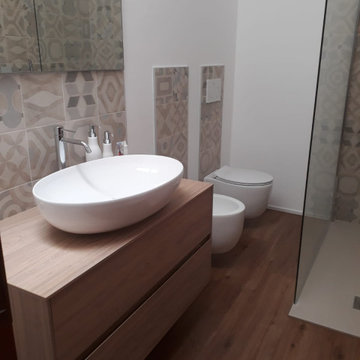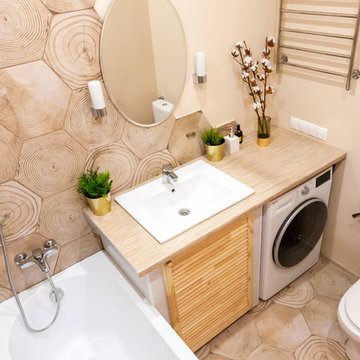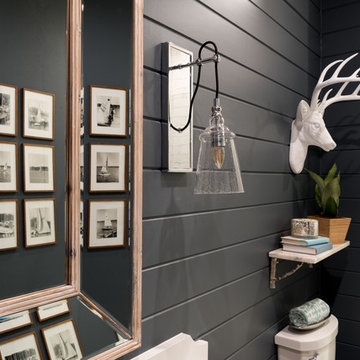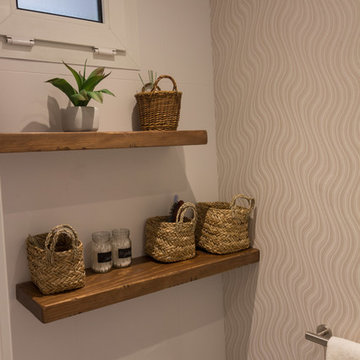Small Bathroom Design Ideas with Medium Wood Cabinets
Refine by:
Budget
Sort by:Popular Today
81 - 100 of 10,426 photos
Item 1 of 3

Another update project we did in the same Townhome community in Culver city. This time more towards Modern Farmhouse / Transitional design.
Kitchen cabinets were completely refinished with new hardware installed. The black island is a great center piece to the white / gold / brown color scheme.
The hallway Guest bathroom was partially updated with new fixtures, vanity, toilet, shower door and floor tile.
that's what happens when older style white subway tile came back into fashion. They fit right in with the other updates.

Bel Air - Serene Elegance. This collection was designed with cool tones and spa-like qualities to create a space that is timeless and forever elegant.

The original bathroom on the main floor had an odd Jack-and-Jill layout with two toilets, two vanities and only a single tub/shower (in vintage mint green, no less). With some creative modifications to existing walls and the removal of a small linen closet, we were able to divide the space into two functional bathrooms – one of them now a true en suite master.
In the master bathroom we chose a soothing palette of warm grays – the geometric floor tile was laid in a random pattern adding to the modern minimalist style. The slab front vanity has a mid-century vibe and feels at place in the home. Storage space is always at a premium in smaller bathrooms so we made sure there was ample countertop space and an abundance of drawers in the vanity. While calming grays were welcome in the bathroom, a saturated pop of color adds vibrancy to the master bedroom and creates a vibrant backdrop for furnishings.

Douche à l'italienne en zellige écaille couleur émeraude, un plan vasque en marbre Fior di Bosco et façades chêne.
Une robinetterie doré brossé. Une salle de bain très compacte mais qui a tout d'une grande.
Un projet tout en finesse. La robinetterie murale a été posée sur un miroir lui aussi sur mesure. L'association des artisans : marbrier, menuisier, carreleur, plombier, miroitier ont permis ce résultat tout en finesse.

Beautiful matt black grid shower and wetroom screen. Bringing the statement industrial style into the bathroom.
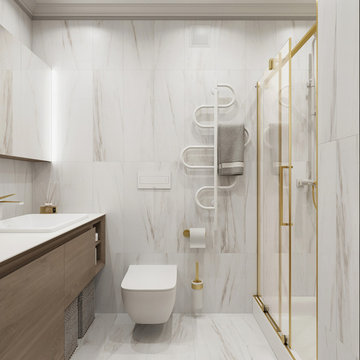
Стены и пол ванной комнаты оформлены керамогранитом с рисунком мрамора. Белый электрический полотенцесушитель необычной формы удобно расположен у выхода из душевой кабины.
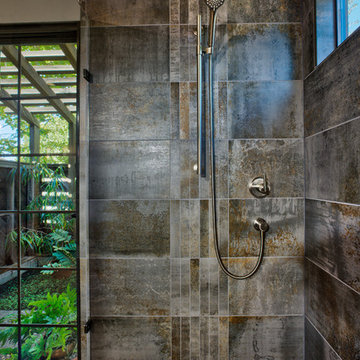
The gray porcelain tile, with touches of rust, in various sizes installed vertically and horizontally throughout the space adds visual interest while maintaining a sense of serenity in this small but functional master bath.
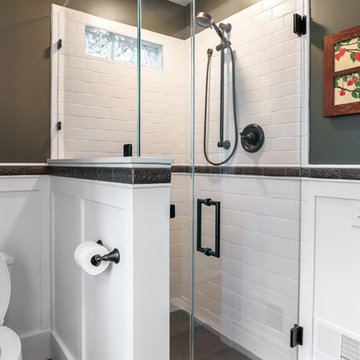
This 1980s bathroom was gutted and redesigned to fit with the craftsman aesthetic of the rest of the house. A continuous band of handmade Motawi ginkgo tiles runs the perimeter of the room. Rich green walls (Benjamin Moore CC-664 Provincal Park) provide a contrast to the crisp white subway tiles in two sizes and the wainscot (Benjamin Moore CC-20 Decorator’s White).
Photos: Emily Rose Imagery

A small space deserves just as much attention as a large space. This powder room is long and narrow. We didn't have the luxury of adding a vanity under the sink which also wouldn't have provided much storage since the plumbing would have taken up most of it. Using our creativity we devised a way to introduce upper storage while adding a counter surface to this small space through custom millwork.
Photographer: Stephani Buchman
Small Bathroom Design Ideas with Medium Wood Cabinets
5







