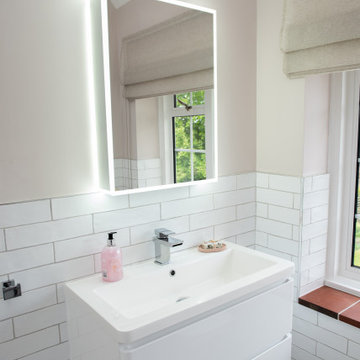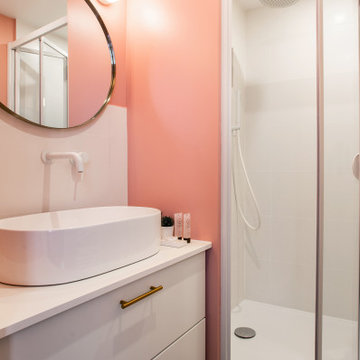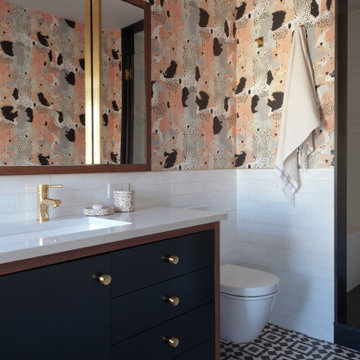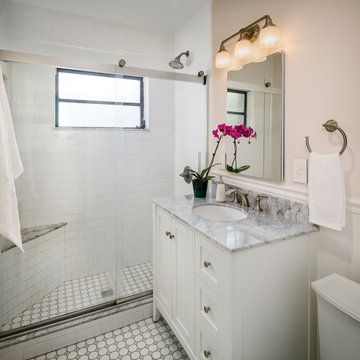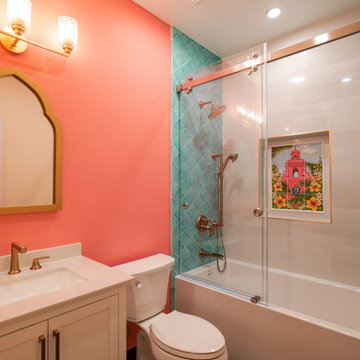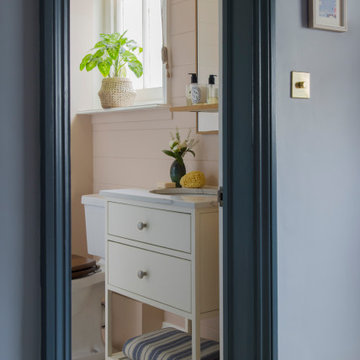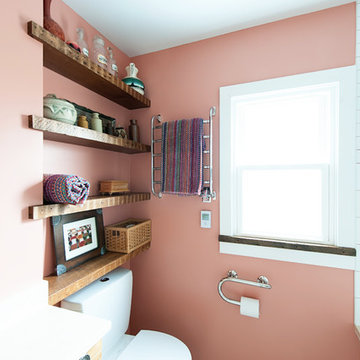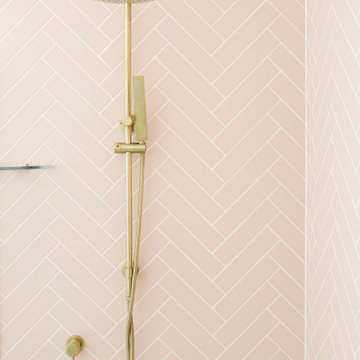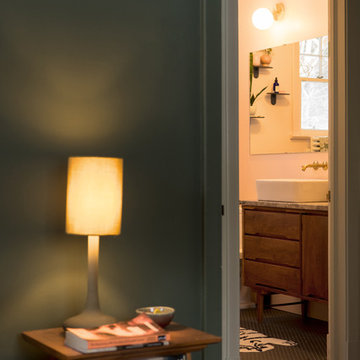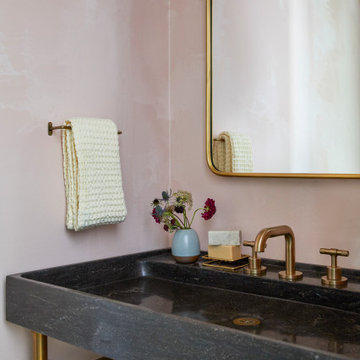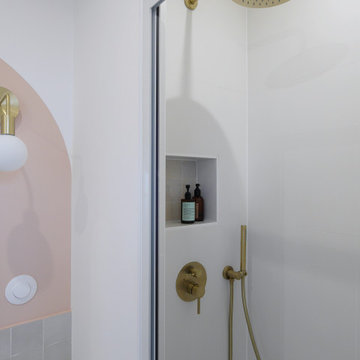Small Bathroom Design Ideas with Pink Walls
Refine by:
Budget
Sort by:Popular Today
141 - 160 of 865 photos
Item 1 of 3
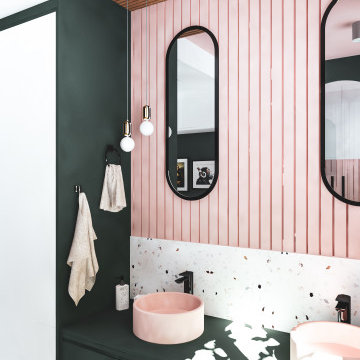
Visuel montrant la zone double vasque.
Effet graphique apporté par les tasseaux verticaux et les miroirs géométriques noirs.
L'espace est travaillé comme une boite rose, des murs au plafond, pour apporter de la chaleur et se sentir en sécurité dans cette zone d'intimité.
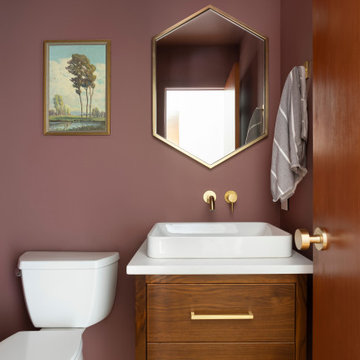
APD was hired to update the primary bathroom and laundry room of this ranch style family home. Included was a request to add a powder bathroom where one previously did not exist to help ease the chaos for the young family. The design team took a little space here and a little space there, coming up with a reconfigured layout including an enlarged primary bathroom with large walk-in shower, a jewel box powder bath, and a refreshed laundry room including a dog bath for the family’s four legged member!
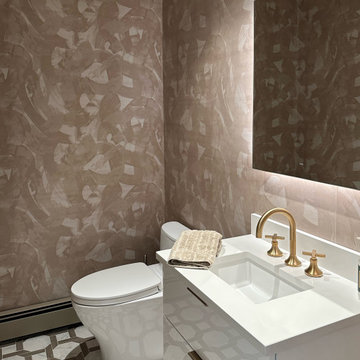
Dura Supreme
Inset Arcadia Panel door style
Linen white paint finish
Maple toast shelves
Pantry storage solutions
Subzero refrigeration columns
Wolf double ovens
Top knob ascendra pulls
Chrome pulls
Torrco
County TV and appliance Dura Supreme
Inset Arcadia Panel door style
Linen white paint finish
Maple toast shelves
Pantry storage solutions
Subzero refrigeration columns
Wolf double ovens
Top knob ascendra pulls
Chrome pulls
Torrco
County TV and appliance
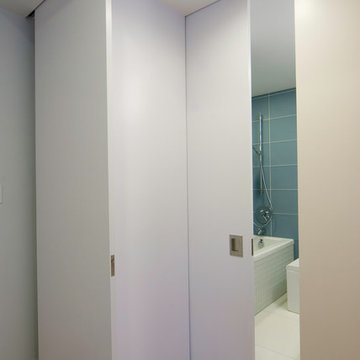
Coat closet also conceals the bathroom pocket door. Double sliding doors easily disappear.
Photo by Reverse Architecture.
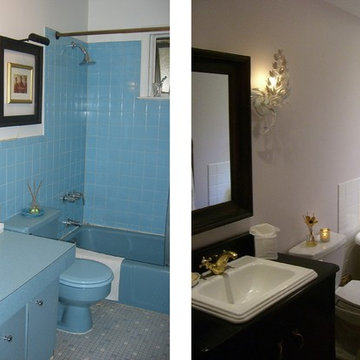
"Before & After" A small & dated 1967 country ranch bathroom gets a French inspired makeover and becomes the perfect, relaxing retreat. Using honey maple 'wood color' ceramic plank shaped tiles, the floor seamlessly blends with the overall look and wood floors throughout the home. The 'flamingo pink' flea- market sconces, ( once repainted) converted, dark wood French chest, unfinished brass details and 'Antique Pearl' ( Ben Moore/eggshell finish) completed this wonderful, low cost renovation. Good news! Less cold to the touch, the acrylic, claw foot tub, holds the heats ( and bubbles ) much longer than porcelain.
Copyright Staging Places
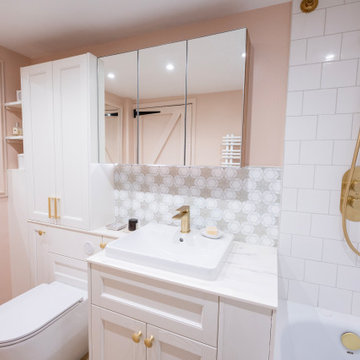
Cottage bathroom features a mosaic basin splash back for some texture.
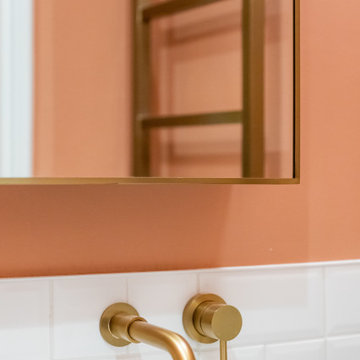
Despite its small size, the bathroom has everything to please. The combination of Lick's "Red 03" coral paint, glossy white tiles and brushed brass details make it a real eye-catcher!
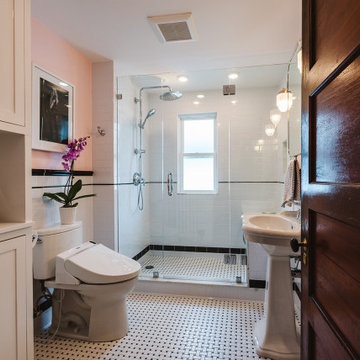
Dorchester, MA -- “Deco Primary Bath and Attic Guest Bath” Design Services and Construction. A dated primary bath was re-imagined to reflect the homeowners love for their period home. The addition of an attic bath turned a dark storage space into charming guest quarters. A stunning transformation.

a palette of heath wall tile (in grapefruit), exposed maple plywood, and fenix ntm matte finish laminate is highlighted by beautiful natural light at this custom master bath vanity
Small Bathroom Design Ideas with Pink Walls
8


