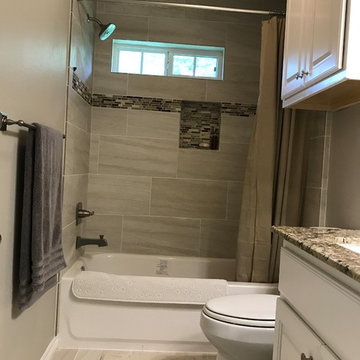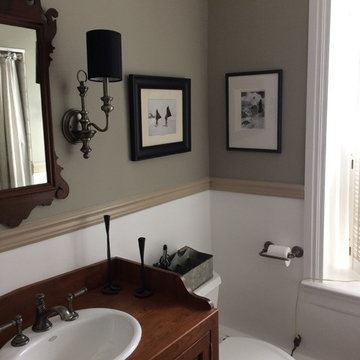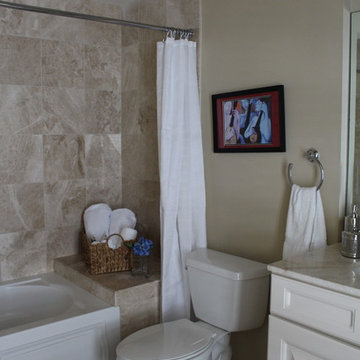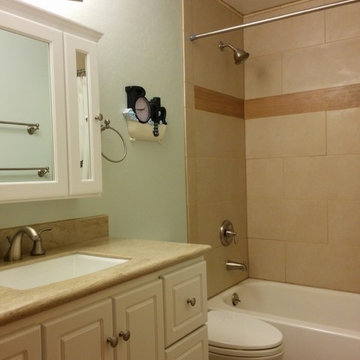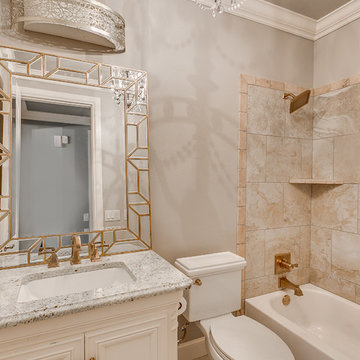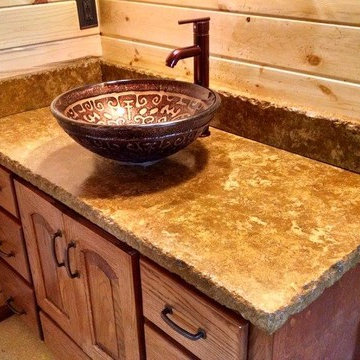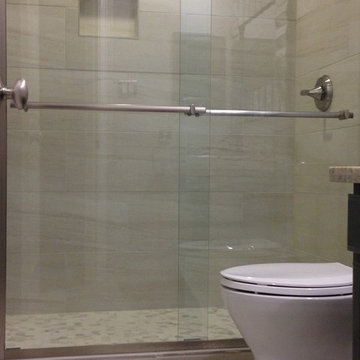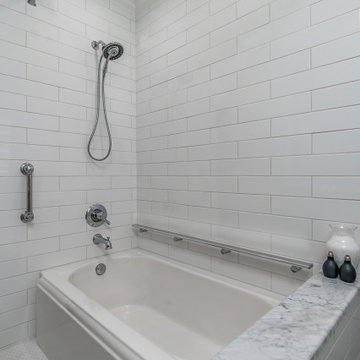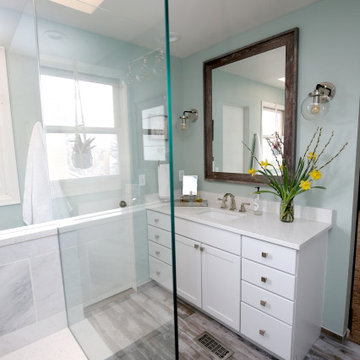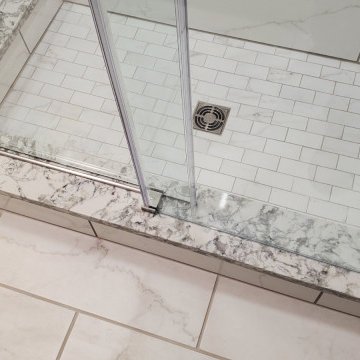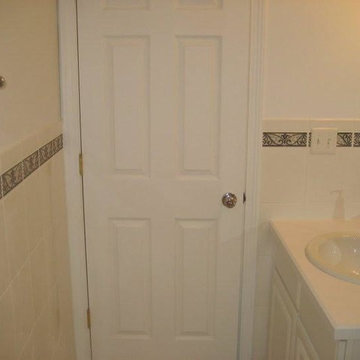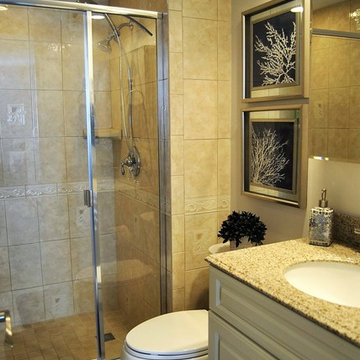Small Bathroom Design Ideas with Raised-panel Cabinets
Refine by:
Budget
Sort by:Popular Today
141 - 160 of 5,303 photos
Item 1 of 3
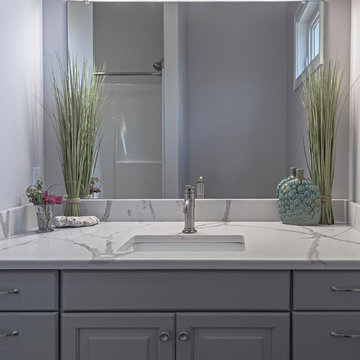
Waypoint Living Spaces cabinetry, bathroom vanity in Painted Stone
Counter top: Zodiaq Calacatta Natura
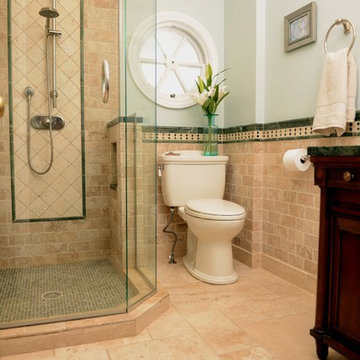
The glass frame-less shower replaced an old tub with shower curtain making the small bathroom seem larger. The round window is original to the home built in 1950.

This project involved 2 bathrooms, one in front of the other. Both needed facelifts and more space. We ended up moving the wall to the right out to give the space (see the before photos!) This is the kids' bathroom, so we amped up the graphics and fun with a bold, but classic, floor tile; a blue vanity; mixed finishes; matte black plumbing fixtures; and pops of red and yellow.
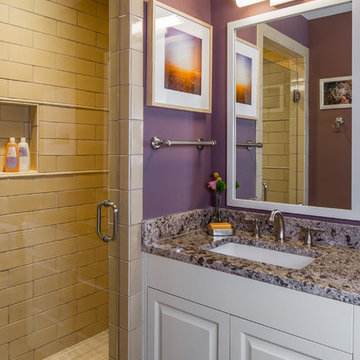
Basement Bathroom
A former bathroom was enlarged and remodeled to support sleepover needs, but with back yard proximity.
Cinammon Slate paint (flat) by Benjamin Moore • Swiss Coffee paint (satin) by Benjamin Moore at cabinets • 4" x 12" glazed ceramic 6th Avenue tile in "Biscuit Gloss" by Walker Zanger • "White Diamond" 3cm granite at vanity
Construction by CG&S Design-Build.
Photography by Tre Dunham, Fine focus Photography
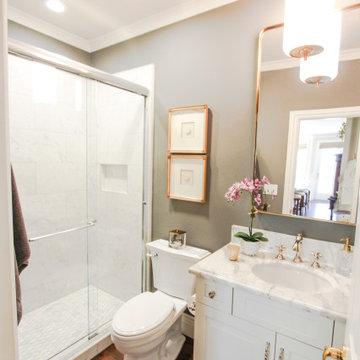
Traditional hall bathroom with natural Calacatta marble countertop. Bun feet on the vanity bring in character to the bathroom. Traditional style faucet in polished nickel from Newport Brass and cabinetry hardware in polished nickel from Top knobs bring the glam to this bathroom. Beautiful 12x24 natural marble tile for the shower walls. Shower niche for ease of placement for showering products. Shower has linear drain so water slopes in one direction with the tile-in option so you can barely notice the drain.
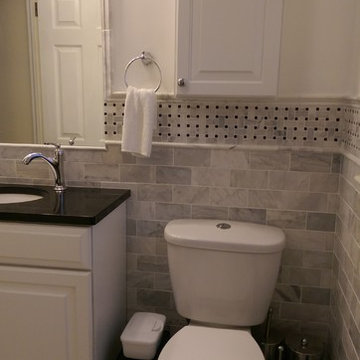
A classic marble bathroom with modern conveniences. This bathroom utilizes all marble tile materials in a variety of different patterns. Starting with the floor and a basket weave pattern with a fleck of black to accent the granite counter top is also repeated on the accent border around the space. The wall is tiled three quarters of the way up with a brick joint subway pattern, topped with a carrara marble pencil liner accented with the basket weave mosaic and finished with a coordinating crown moulding. All of the remaining fixtures are in white and chrome to maintain a fresh and classic look.
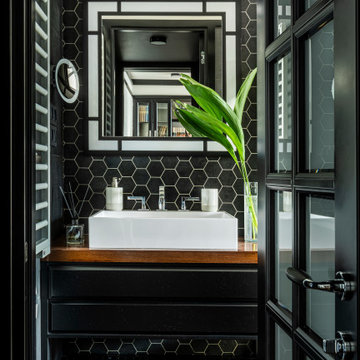
В ванной комнате выбрали плитку в форме сот, швы сделали контрастными. Единственной цветной деталью стала деревянная столешница под раковиной, для прочности ее покрыли 5 слоями лака. В душевой кабине, учитывая отсутствие ванной, мы постарались создать максимальный комфорт: встроенная акустика, гидромассажные форсунки и сиденье для отдыха. Молдинги на стенах кажутся такими же, как и в комнатах - но здесь они изготовлены из акрилового камня.
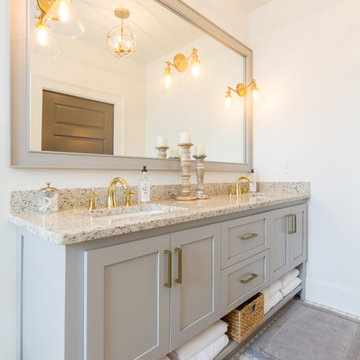
This cozy master bathroom features a custom vanity with granite counter. The custom wood mirror surround ties in with the vanity.
Small Bathroom Design Ideas with Raised-panel Cabinets
8
