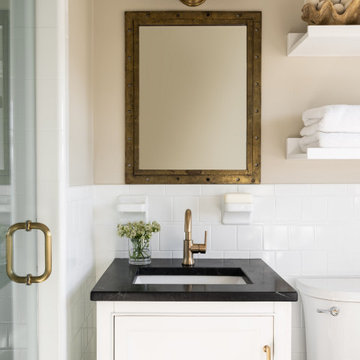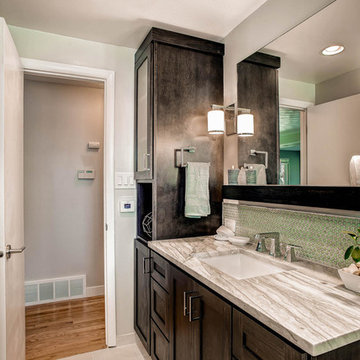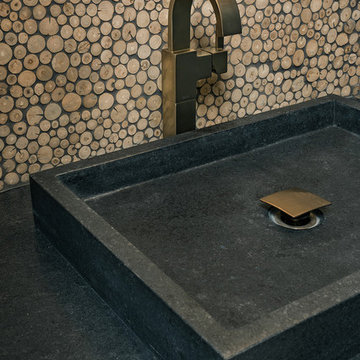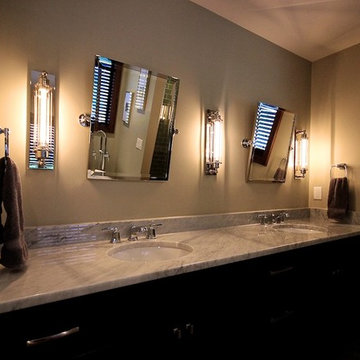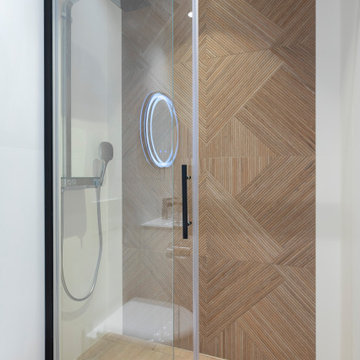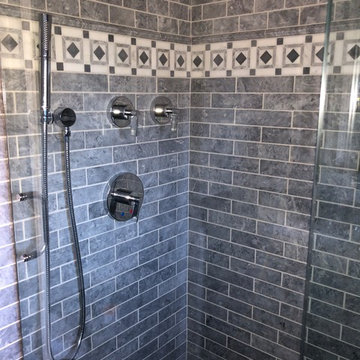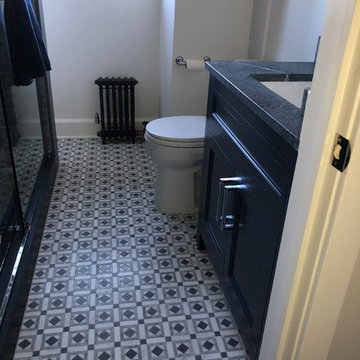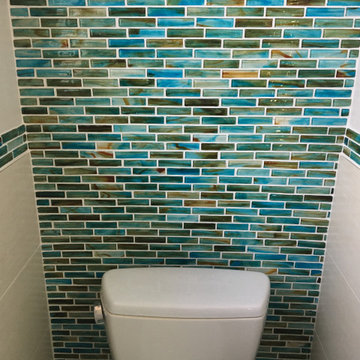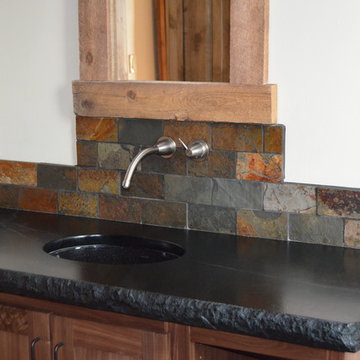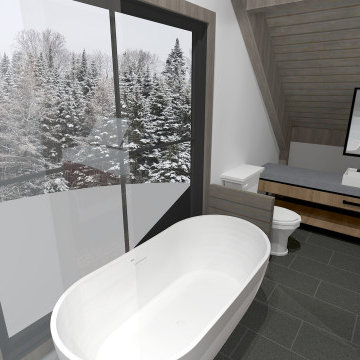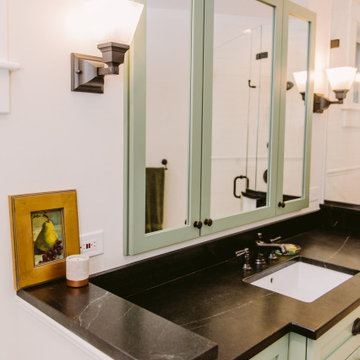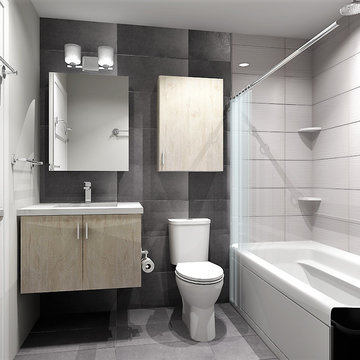Small Bathroom Design Ideas with Soapstone Benchtops
Refine by:
Budget
Sort by:Popular Today
141 - 160 of 379 photos
Item 1 of 3
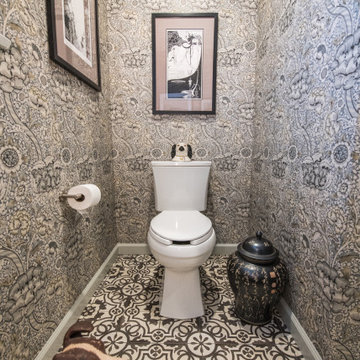
Tucked behind a shower wall, the water closet area of this compact master bath is a private retreat.
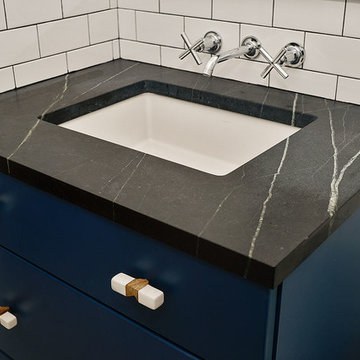
View of the blue vanity in the beautiful modern and eclectic master bathroom that includes:
Kohler Compact Elongated toilet
TrueStone Countertop
Kohler undercounter basin and wall mount faucet
Timeless Free Standing Vanity Cabinet in Blue Lagoon
Kohler Shower head and hand held shower,
Rudd Wall Mount Sconce
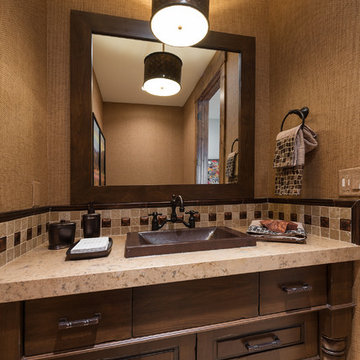
Park City Home Builder, Cameo Homes Inc.
2016 Park City Showcase of Homes
www.cameohomesinc.com
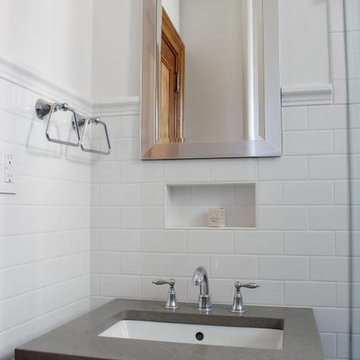
Small bathroom remodel in an Upper West Side Manhattan apartment. Light & bright, with modern white subway tiles and built in wall shelf. Chrome vanity with stone counter.
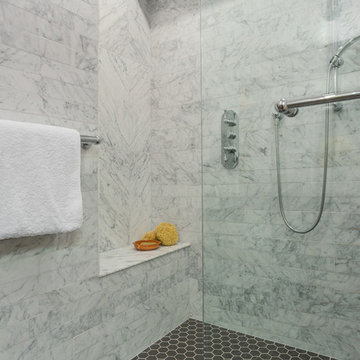
An updated 90 year old 2 storey character home for a young family with 3 children.
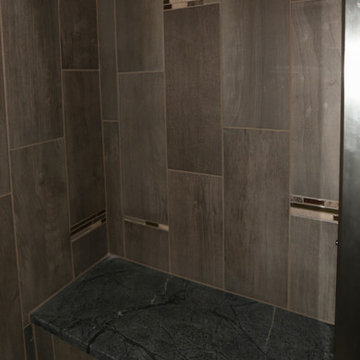
This shower shower seat is made with soapstone. The space is tranquil and spa like.
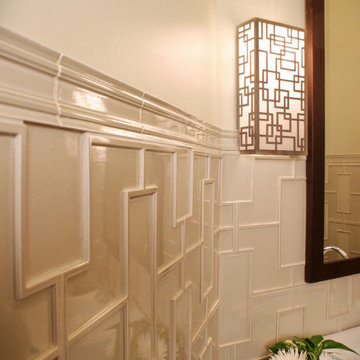
A basic powder room gets a dose of wow factor with the addition of some key components. Prior to the remodel, the bottom half of the room felt out of proportion due to the narrow space, angular juts of the walls and the seemingly overbearing 11' ceiling. A much needed scale to balance the height of the room was established with an oversized Walker Zanger tile that acknowledged the rooms geometry. The custom vanity was kept off the floor and floated to give the bath a more spacious feel. Boyd Cinese sconces flank the custom wenge framed mirror. The LaCava vessel adds height to the vanity and perfectly compliments the boxier feel of the room. The overhead light by Stonegate showcases a wood base with a linen shade and acknowledges the volume in the room which now becomes a showcase component. Photo by Pete Maric.
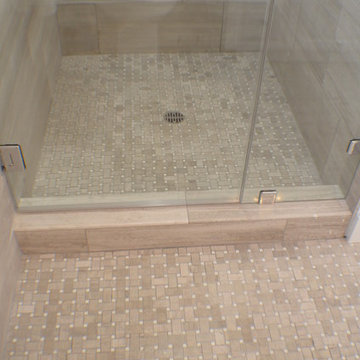
This remodeled bathroom included installation of mosaic tiles as the bathroom flooring.
Small Bathroom Design Ideas with Soapstone Benchtops
8


