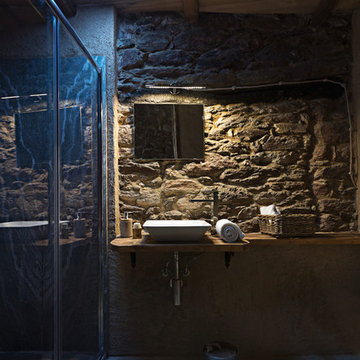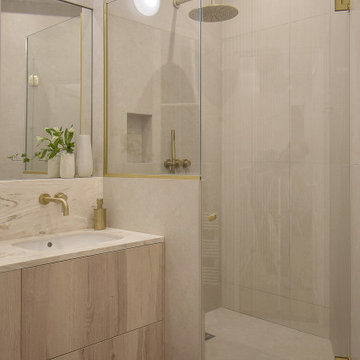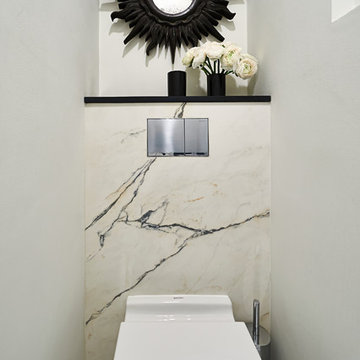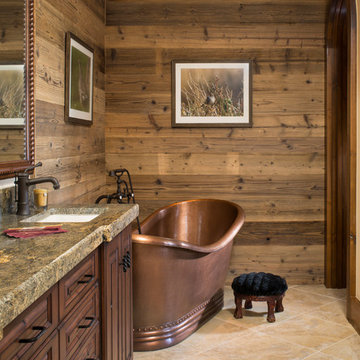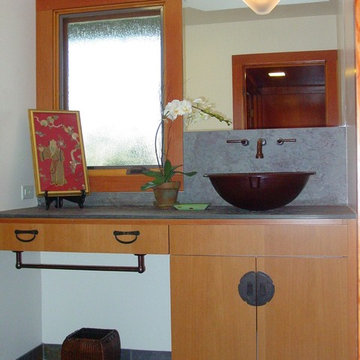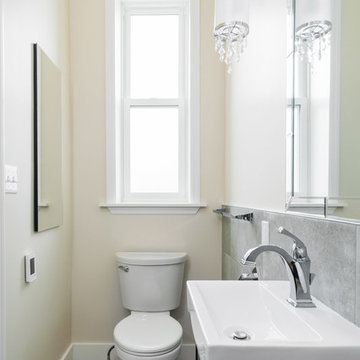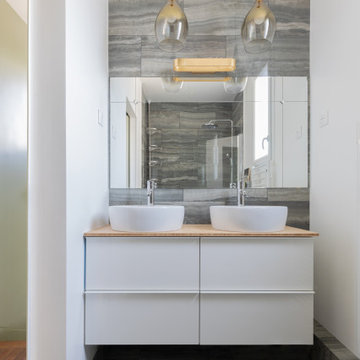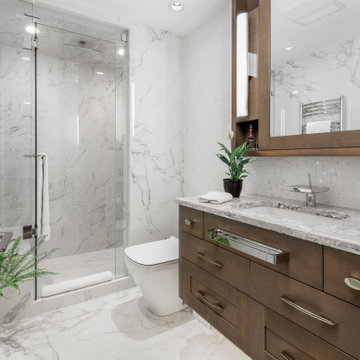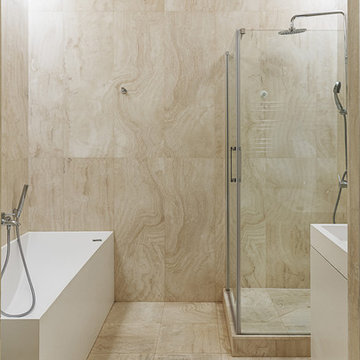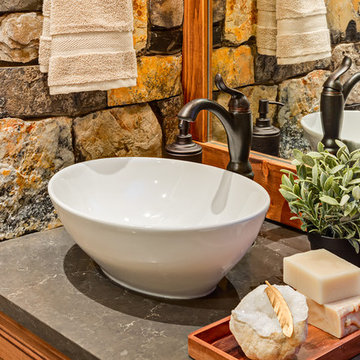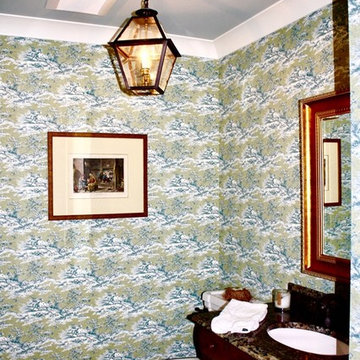Small Bathroom Design Ideas with Stone Slab
Refine by:
Budget
Sort by:Popular Today
141 - 160 of 828 photos
Item 1 of 3
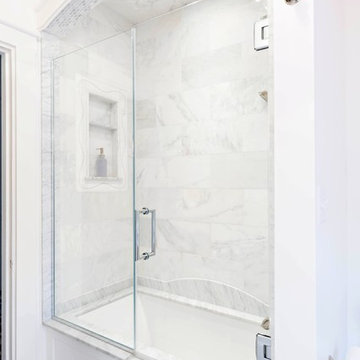
Classic White marble bathroom for the girls of the house, featuring traditional cabinetry, marble top and floors with a separate make-up area. This project shows an interesting tile layout with a rug tile in the floor and a floor to ceiling tile in the shower as well.
Designed by Julie Lyons.
Photography by Dan Cutrona.
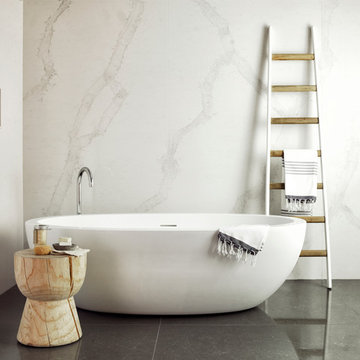
Feature wall in full height 5131 Calacatta Nuvo panels rotated 180° (slip matched) to give the effect of
matching veins. The side walls are in 5141 Frosty Carrina. All wall panels in 13mm product.
Bathroom wall / floor fabrication and installation – Casa Marble Ph: 02 9708 0322
www.casamarble.com.au
Ladder – Painted white and timber ladder from House of Orange www.houseoforange.com.au
Bath spout - Luna Floor Mount Bath Outlet Chrome – Roger Seller, Waterloo Ph: 02 8396 8700
www.rogerseller.com.au
Bath – Teuco oval free-standing ‘Feel’ 1800 x 1000 bath from Delsa Ph: 02 9712 0900
www.delsa.com.au
Bath stool – Egg cup stool from Mark Tuckey, Sydney. Ph: 02 9997 4222 www.marktuckey.com.au
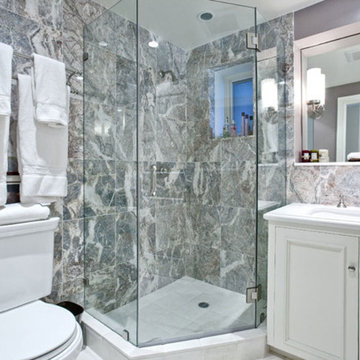
The Scott Street renovation is a restoration and contemporary update of a traditional Victorian in San Francisco.
The formal layout remained as a gesture to the home's historicity, while the basement level was extended significantly to provide more space to suit the client's needs. Modern fixtures, cabinetry, and finishes complemented the traditional aesthetic.

La salle de bain a été réalisée avec des carreaux en pierres gris clairs, un meuble de salle de bain en bois clair pour réchauffer l'espace et une peinture terracotta pour s'évader.

This carefully curated powder room maximizes a narrow space. The clean contemporary lines are elongated by a custom wood vanity and quartz countertop. Black accents from the vessel sink, faucet and fixtures add a touch of sophistication.
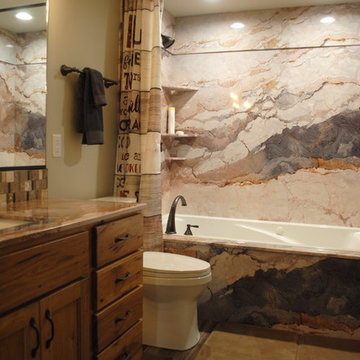
We created a rustic and luxurious bathroom in this basement remodel by selecting beautifully nature made stone insert in the jacuzzi tub, heated tile floor, and warm colored wood cabinets.
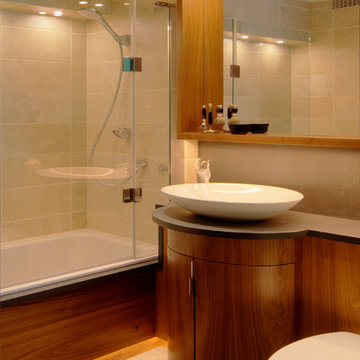
The walnut elements float above the grey slate floor, underlit by LED strips to increase the feeling of space in this internal room. Tumbled marble wall tiles balance the relative darkness of walnut and slate. The vanity base echoes the ellipse of the bowl basin to which the clients choice of a Hansgrohe glass mixer tap gives an exciting focus.
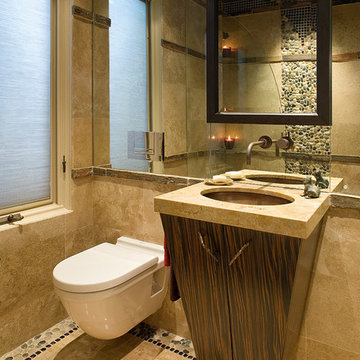
Space-expanding elements include a wall mounted sink vanity with tapered sides, and a wall mounted European style toilet.
Small Bathroom Design Ideas with Stone Slab
8


