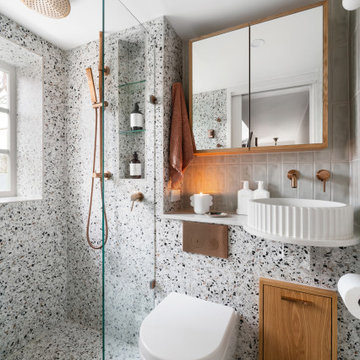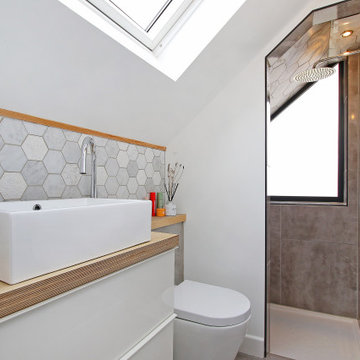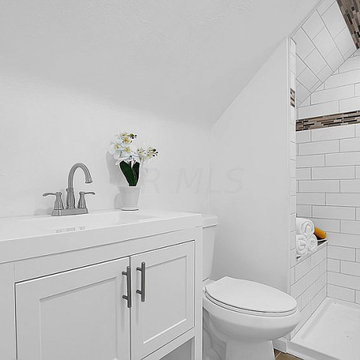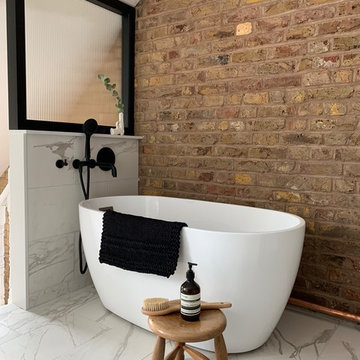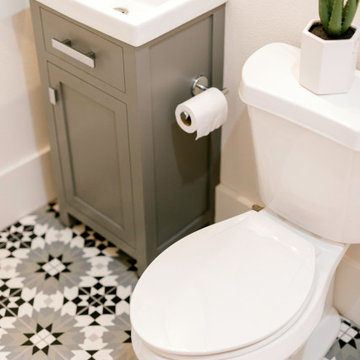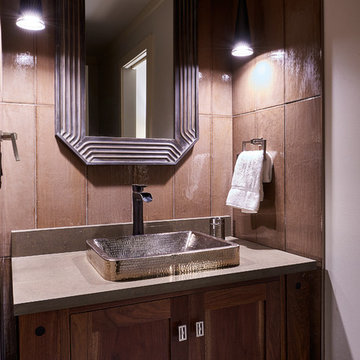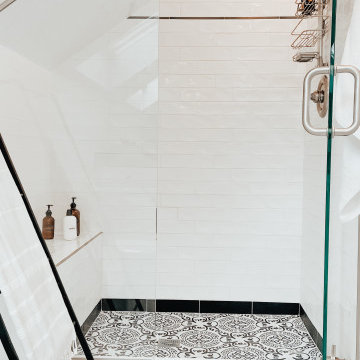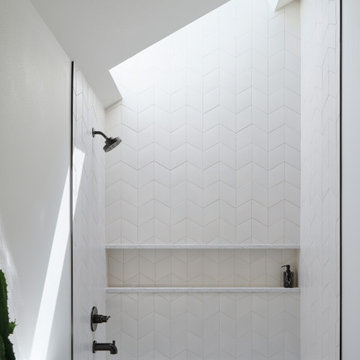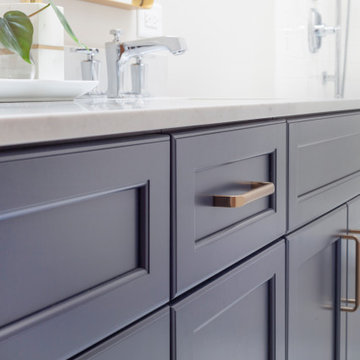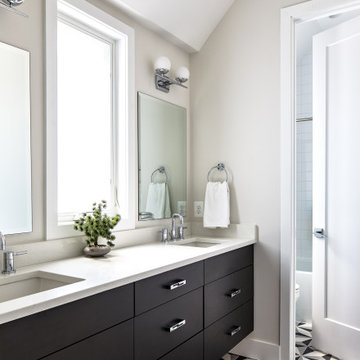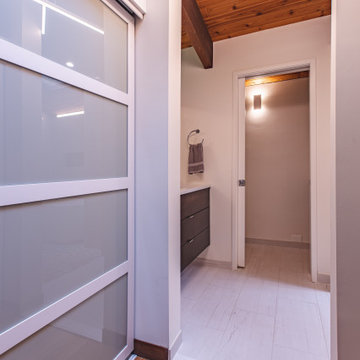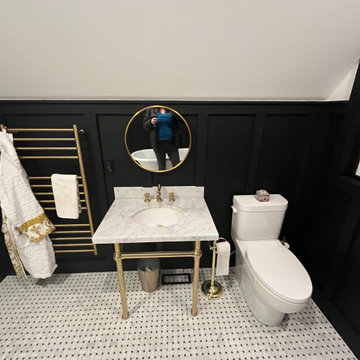Small Bathroom Design Ideas with Vaulted
Refine by:
Budget
Sort by:Popular Today
161 - 180 of 774 photos
Item 1 of 3
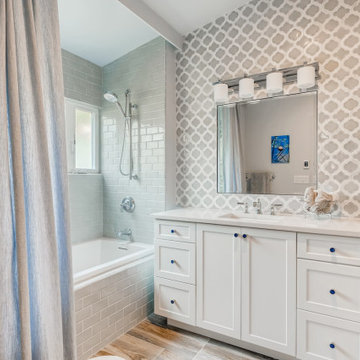
This bathroom had a sloped ceiling towards the closet. The closet area, right of the vanity was too deep, Clients' clothes just got lost in there. The doors when opened cramped the space. The window above the tub did not open, tile in the tub/shower had to be replaced. I selected a mosaic tile to be installed up to the ceiling above the vanity to provide drama. To save my Client money from needing more of this expensive mosaic, I added a wood panel right of the vanity and made sure the panel trim aligned with the height of the vanity to continue the visual line of the vanity. I replaced the closet door with fabric that was installed from the high ceiling and used the same fabric for the shower curtains.
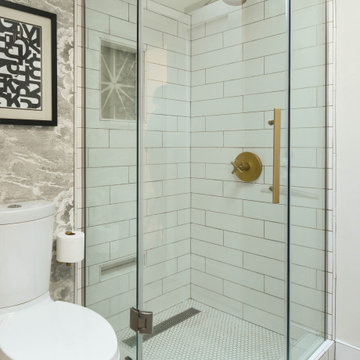
Warm golds and cool grays work to make this farmhouse style bathroom look luxe.
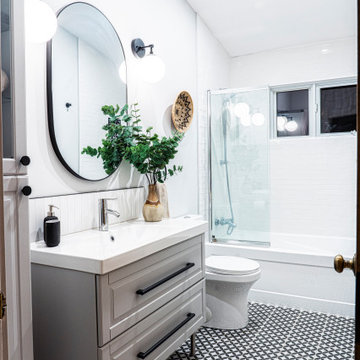
A simple bathroom with a lot of personality. my client loved black and white, a little touch here and there goes a long way!
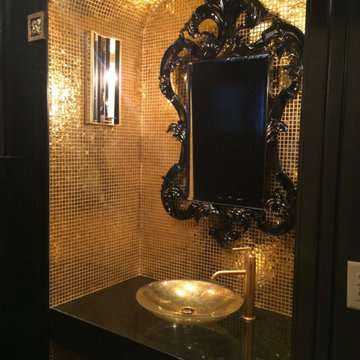
Elegant Powder Room! Custom built vanity niche with floating granite vanity. Niche features gold leaf mosaic tile, black lacquered carved mirror, spun gold vessel sink, gold faucet and black and gold mirrored sconces.
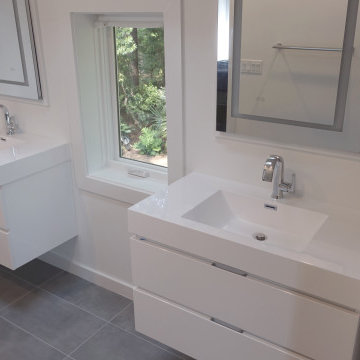
On the rear of the house was a two story screen porch running 3/4 the length of the house. On the first floor we reduced the porch size by half, to relocate the new kitchen. We enclosed the entire second floor vaulted area of the screen porch to create a new walk in closet off the existing master bedroom. We also added a new modern bathroom for my client. She decided on two separate vanities with illuminated and anti-fog mirrors. A corner shower with hand head shower head was created and a new toilet added.
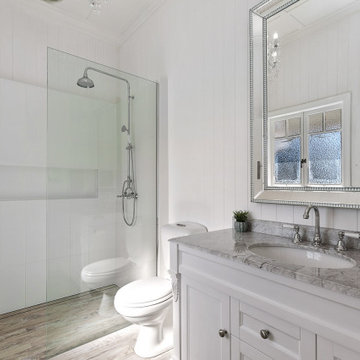
Walk In, VJ Panel, Timber Wall Panneling, East Perth Bathrooms, Small Bathrooms That Are Modern, Classic Style But Modern. Tiny Bathrooms
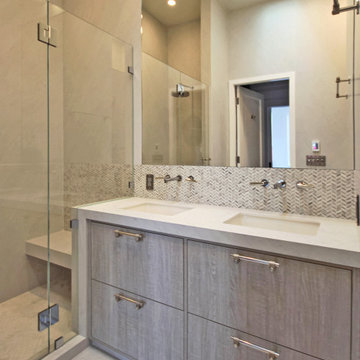
Compact Master Bath with floor to ceiling faux marble / sintered stone / Neolith Carrara, bath accessed through Master Closet, 11' ceiling
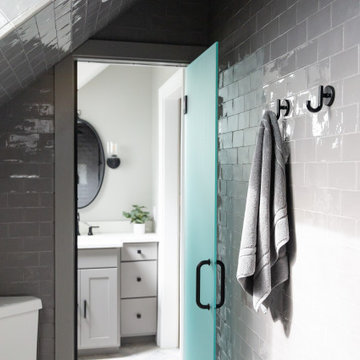
The frosted glass door was selected for privacy and separates the vanity area from the wet room allowing light to filter through, and dual usage: the vanity and the shower can be used simultaneously.
Small Bathroom Design Ideas with Vaulted
9


