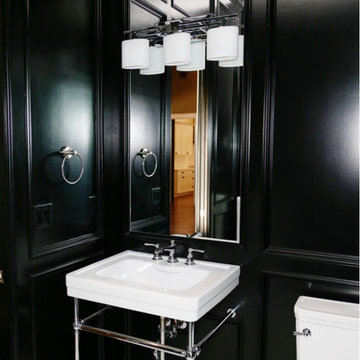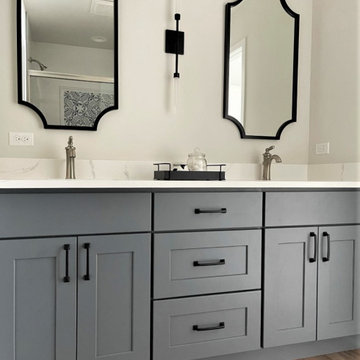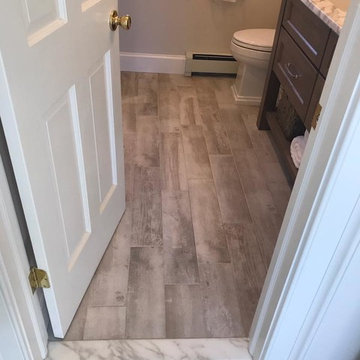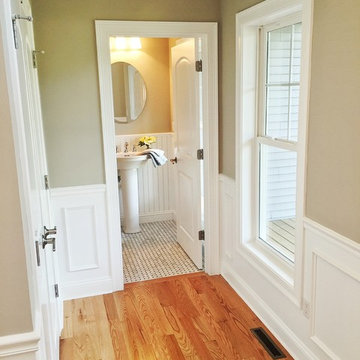Small Bathroom Design Ideas with Vinyl Floors
Refine by:
Budget
Sort by:Popular Today
121 - 140 of 2,574 photos
Item 1 of 3
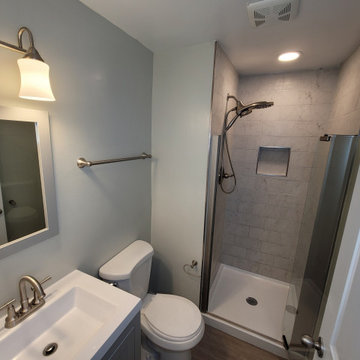
Our team meticulously converted this previously unfinished area into a thoughtfully designed and fully customized living space, boasting a spacious recreation room, bedroom, full bathroom, and a versatile office/gym area. Additionally, we successfully finalized the staircase, achieving a comprehensive and top-notch basement finishing project.
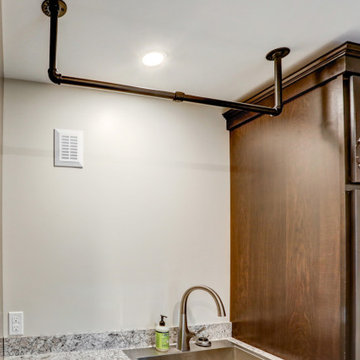
This remodel called for increased storage and updated finishes while maintaining the room's dual functionality as a bathroom and laundry room. By stacking the washer and dryer and relocating the vanity, this remodel opened up a lot of space. With the new layout, we were able to add more storage with dark espresso cabinets, and a folding center next to a stainless steel utility sink. An industrial style drying rack was mounted on the ceiling above the new vanity to add even more practical functionality to the space.
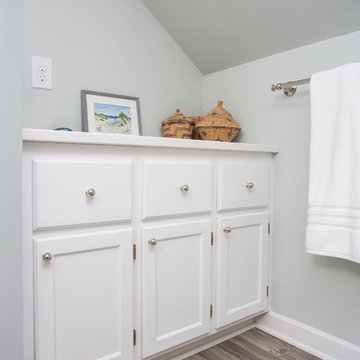
We redesigned the bathroom's space plan, adding in a corner shower that was a major space-saver, as well as a wood look tile for the flooring, fixtures from Restoration Hardware, and an American Standard sink.
Photo by David J. Turner
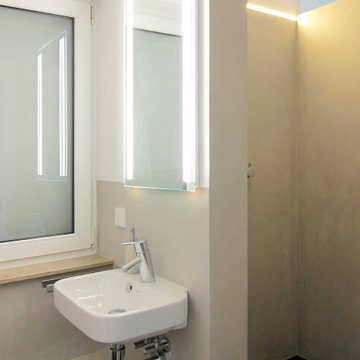
Auf kleiner Fläche sind ein WC, ein Waschbecken und eine großzügige Dusche untergebracht. Die Wände sind mit einer fugenlosen Spachteltechnik beschichtet. Die Dusche konnte nicht bodenbündig ausgeführt werden, daher ist die Duschrinne in ein 10 cm hohes Podest eingelassen. Es ist als einziges gefliest, im übrigen Bad ist der – im ganzen Haus eingesetzte – Vinylboden durchgezogen. Für die Beleuchtung sorgen eingelassene LED-Leisten in der Dusche und am Spiegel. Auf eine Deckenlampe verzichteten wir, sie wäre von außen sichtbar gewesen.
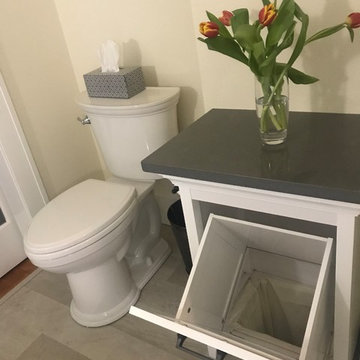
This clearly shows off an amazingly creative solution to my client's request to add a laundry chute (where the chimney used to be). We made it happen.
ZD Photography
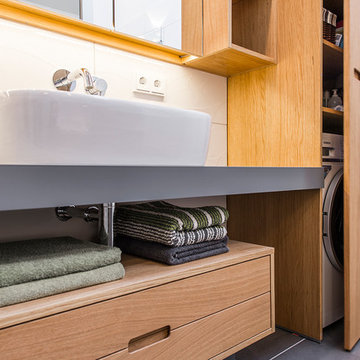
Der raumhohe Einbauschrank neben dem Waschtisch versteckt die Waschmaschine und bietet zudem jede Menge Stauraum.
http://www.jungnickel-fotografie.de
http://www.jungnickel-fotografie.de
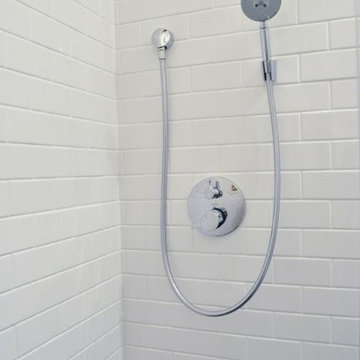
Complete bathroom remodel in a pre-war building. MyHome removed the existing tub, converting it into a sleek white subway tiled shower with modern chrome fixtures.

Ce projet de SDB sous combles devait contenir une baignoire, un WC et un sèche serviettes, un lavabo avec un grand miroir et surtout une ambiance moderne et lumineuse.
Voici donc cette nouvelle salle de bain semi ouverte en suite parentale sur une chambre mansardée dans une maison des années 30.
Elle bénéficie d'une ouverture en second jour dans la cage d'escalier attenante et d'une verrière atelier côté chambre.
La surface est d'environ 4m² mais tout rentre, y compris les rangements et la déco!

Modern and spacious. A light grey wire-brush serves as the perfect canvas for almost any contemporary space. With the Modin Collection, we have raised the bar on luxury vinyl plank. The result is a new standard in resilient flooring. Modin offers true embossed in register texture, a low sheen level, a rigid SPC core, an industry-leading wear layer, and so much more.
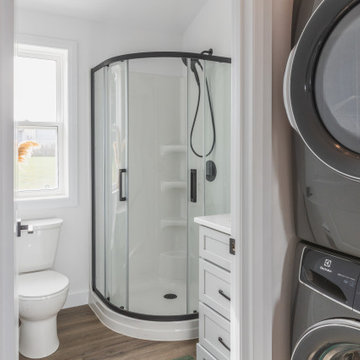
Welcome to our beautiful, brand-new Laurel A single module suite. The Laurel A combines flexibility and style in a compact home at just 504 sq. ft. With one bedroom, one full bathroom, and an open-concept kitchen with a breakfast bar and living room with an electric fireplace, the Laurel Suite A is both cozy and convenient. Featuring vaulted ceilings throughout and plenty of windows, it has a bright and spacious feel inside.

We absolutely love this duck egg blue bathroom. The tiles are a real point of difference whilst being neutral enough for most home owners. The floating vanity and toilet really help with how spacious the bathroom feels despite its smaller size. The wooden pendant lights also help with this whist being a fantastic contrast against the tiles. They also tie in the flooring with the rest of the bathroom.
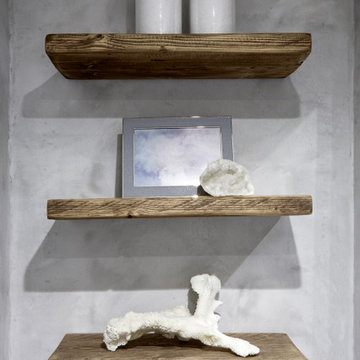
We transformed this dull, inner-city bathroom into a modern, atmospheric
sanctuary for our male client.
We combined a mix of metallic bronze tiling, contemporary fixtures and bespoke,
concrete-grey Venetian plaster for an industrial-luxe aesthetic.
Down-lit niches and understated decorative elements add a sense of softness and
calm to the space.
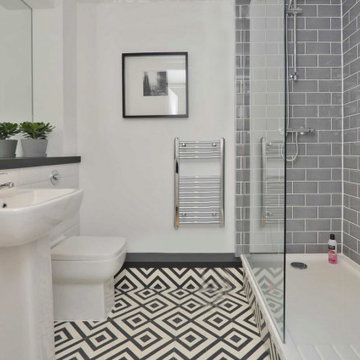
Full refurbishment of a one bedroom retirement flat - on a small budget. New hardwood flooring throughout, new fresh colour scheme, new bathroom, new kitchen/breakfast bar and new furniture

A full Corian shower in bright white ensures that this small bathroom will never feel cramped. A recessed niche with back-lighting is a fun way to add an accent detail within the shower. The niche lighting can also act as a night light for guests that are sleeping in the main basement space.
Photos by Spacecrafting Photography
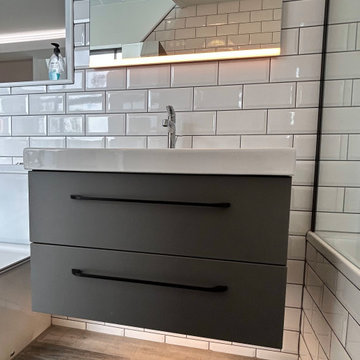
The dark grout's horizontal lines are reflected by the sleek handles and ambient light from the mirror cabinet, creating uniformity.
Small Bathroom Design Ideas with Vinyl Floors
7
