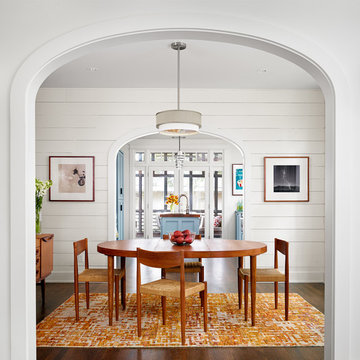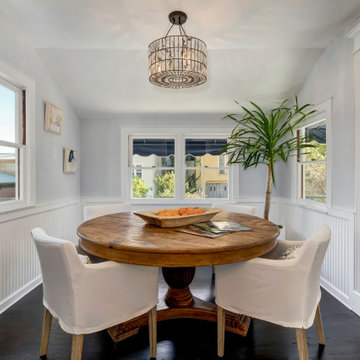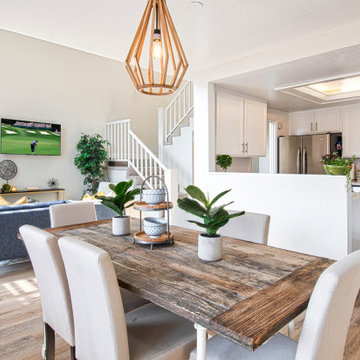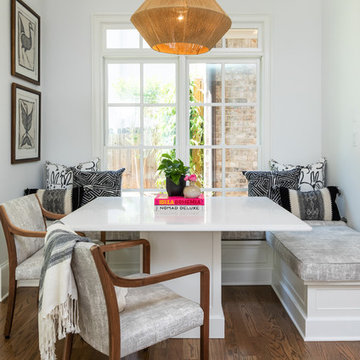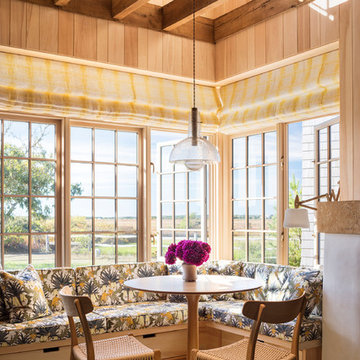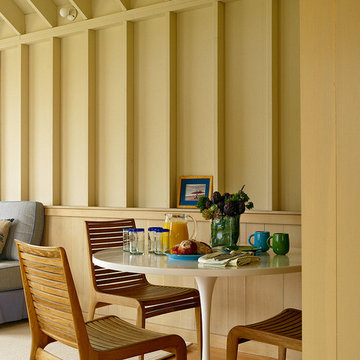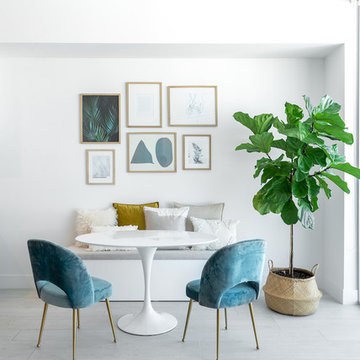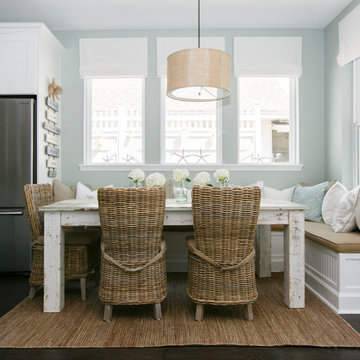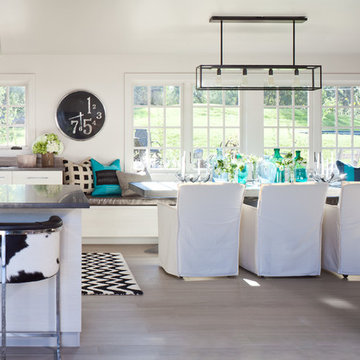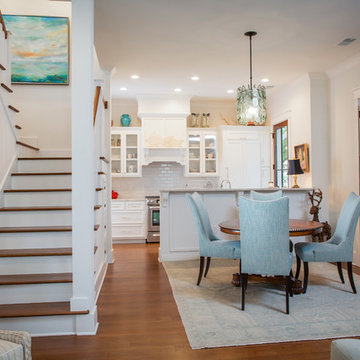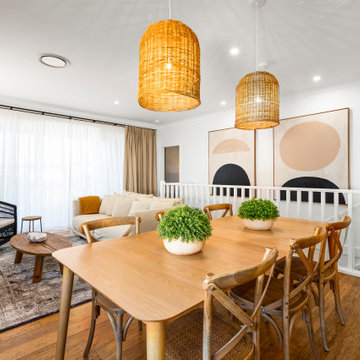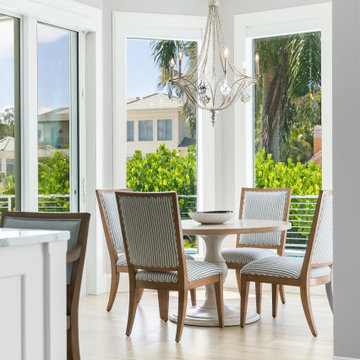Small Beach Style Dining Room Design Ideas
Refine by:
Budget
Sort by:Popular Today
121 - 140 of 895 photos
Item 1 of 3
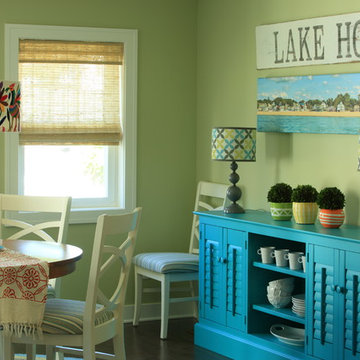
When our client asked us to modernize his childhood home, and make this old four square into a happy, open-concept summer getaway, we jumped at the chance! We absolutely love the bold turquoise buffet and the amazing hand-stitched pendant!
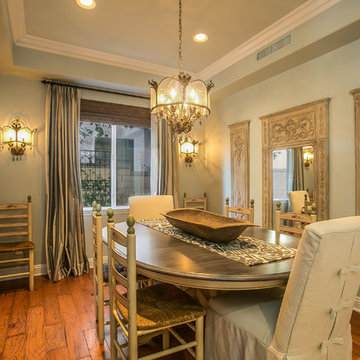
Small dining rooms can still be comfortable and elegant. Choose the right materials and color palette which will be repeated in adjacent rooms to create a design flow..
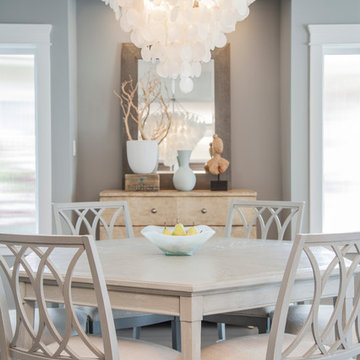
PHOTOS CREDIT :
CONCEPT PHOTOGRAPHY - LANCE SULLIVAN
INTERIOR DESIGN :
IVORY DESIGN COMPANY
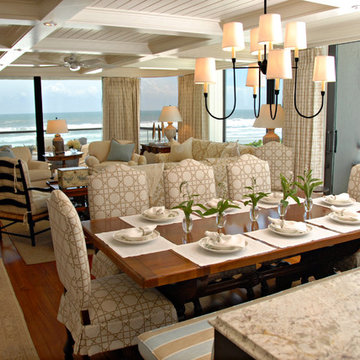
To bring new life to this wonderful perch overlooking the Atlantic, Pineapple House opens up and brightens the space, adding a coffered ceiling, a wood floor, and wooden walls. Designers reuse the clients "leftover" furniture from other homes, but change up everything via slipcovers and new upholstery fabrics.
Mon Amour Photography
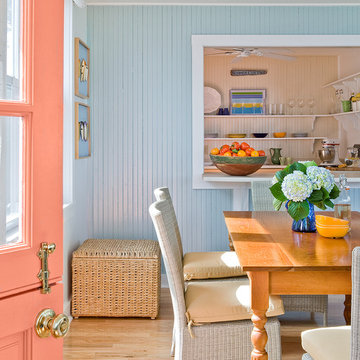
The kitchen is equipped with white painted open shelving, which gives a light, airy feeling. Painted beadboard and custom shelf brackets in the kitchen evoke a casual, seaside feel. In the dining area, a peach painted Dutch door allows in fresh sea breezes.
Color, playfulness and whimsy combine to create a casual, welcoming summer retreat for empty nesters who still tell us that when they walk through the door they say “Aaahhh” to themselves. WKD took one large room and created 4 different zones: an airy and bright living room area for conversation, a cozy family room area for reading, a dining room area for family meals, and a game table area for games.
The clients have hired us back for phase 2 - giving the kitchen a complete overhaul.
This project was the cover story of Spring 2015 Northshore Magazine: Click Here to Read.
It was also featured in May 2015 Seaside Style Magazine: Click Here to Read.
Photography: Michael J. Lee

This cozy lake cottage skillfully incorporates a number of features that would normally be restricted to a larger home design. A glance of the exterior reveals a simple story and a half gable running the length of the home, enveloping the majority of the interior spaces. To the rear, a pair of gables with copper roofing flanks a covered dining area that connects to a screened porch. Inside, a linear foyer reveals a generous staircase with cascading landing. Further back, a centrally placed kitchen is connected to all of the other main level entertaining spaces through expansive cased openings. A private study serves as the perfect buffer between the homes master suite and living room. Despite its small footprint, the master suite manages to incorporate several closets, built-ins, and adjacent master bath complete with a soaker tub flanked by separate enclosures for shower and water closet. Upstairs, a generous double vanity bathroom is shared by a bunkroom, exercise space, and private bedroom. The bunkroom is configured to provide sleeping accommodations for up to 4 people. The rear facing exercise has great views of the rear yard through a set of windows that overlook the copper roof of the screened porch below.
Builder: DeVries & Onderlinde Builders
Interior Designer: Vision Interiors by Visbeen
Photographer: Ashley Avila Photography
Small Beach Style Dining Room Design Ideas
7
