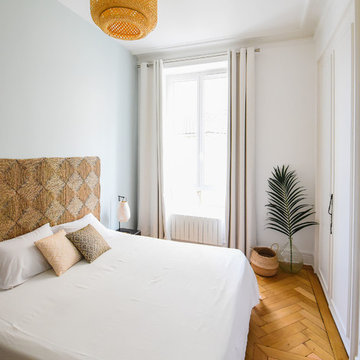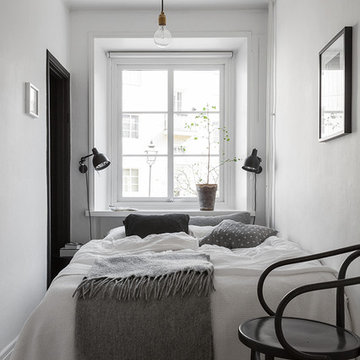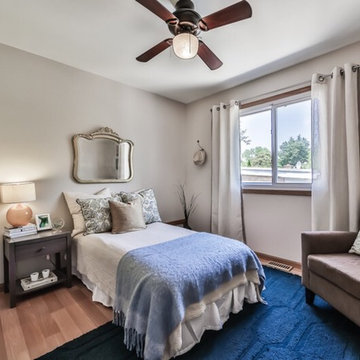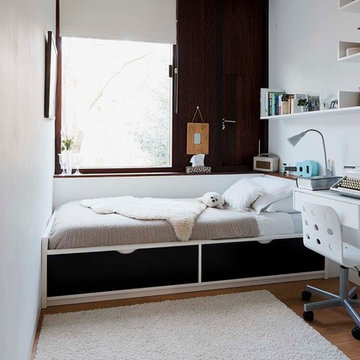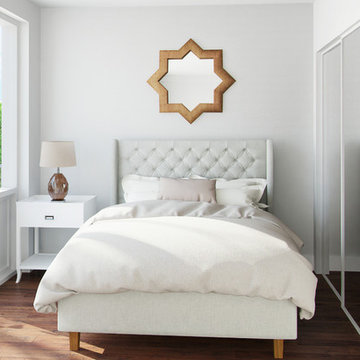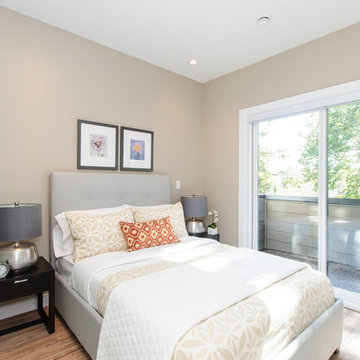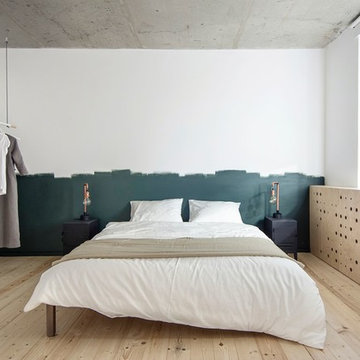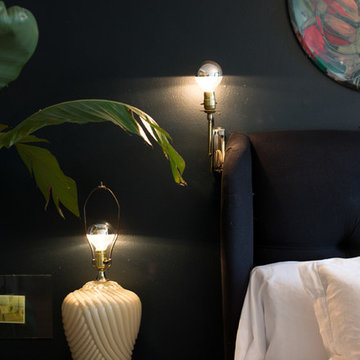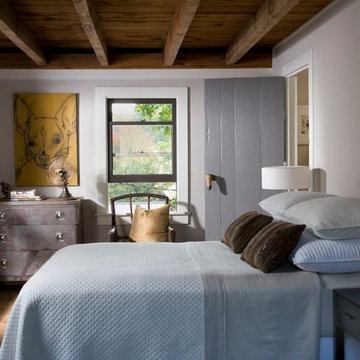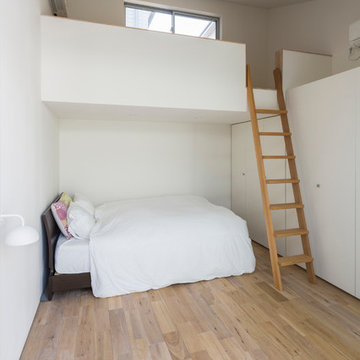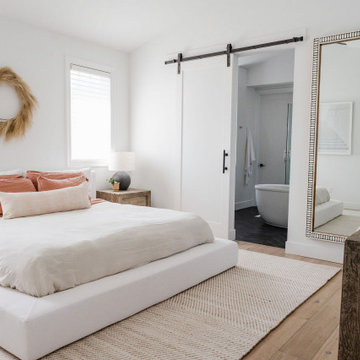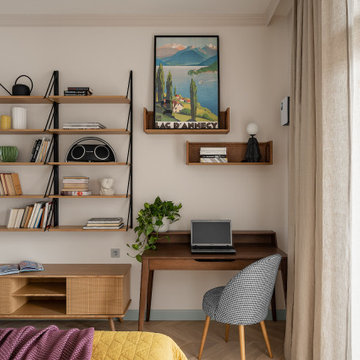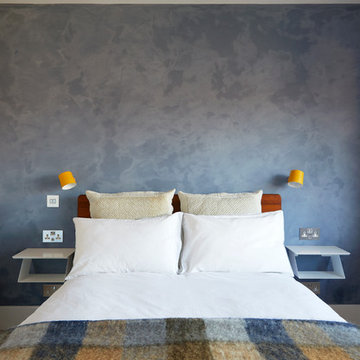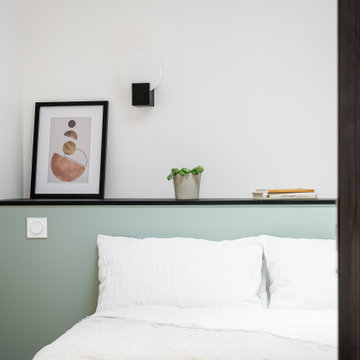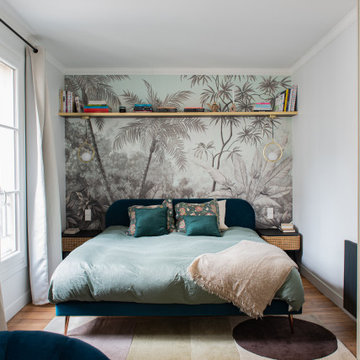Small Bedroom Design Ideas with Light Hardwood Floors
Refine by:
Budget
Sort by:Popular Today
21 - 40 of 6,279 photos
Item 1 of 3
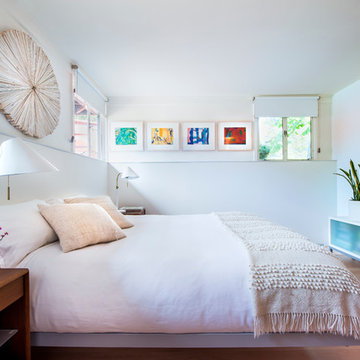
Mid Century Modern Renovation - nestled in the heart of Arapahoe Acres. This home was purchased as a foreclosure and needed a complete renovation. To complete the renovation - new floors, walls, ceiling, windows, doors, electrical, plumbing and heating system were redone or replaced. The kitchen and bathroom also underwent a complete renovation - as well as the home exterior and landscaping. Many of the original details of the home had not been preserved so Kimberly Demmy Design worked to restore what was intact and carefully selected other details that would honor the mid century roots of the home. Published in Atomic Ranch - Fall 2015 - Keeping It Small.
Daniel O'Connor Photography
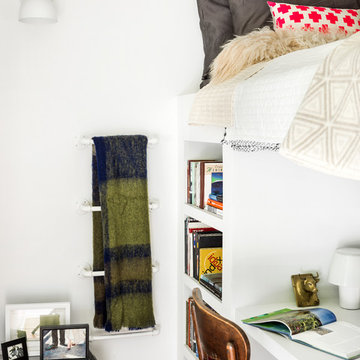
Behind the central wall in the home is the private zone of the condo. A queen-sized bed is lofted over a built-in desk, bookshelves, laundry, and closet. Plumbing pipe ladders on either side of the bed make for easy ascent and descent from the loft, as well as additional storage for decorative bedding.
Photography by Cynthia Lynn Photography
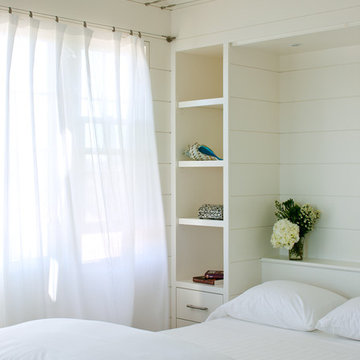
A Murphy bed in the guest bedroom is built into the wall and is flanked by book shelves.
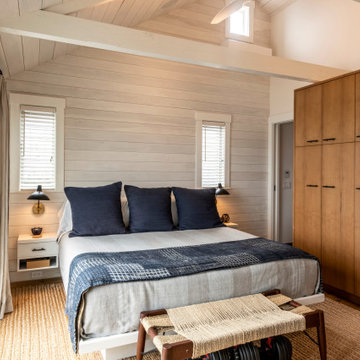
The upper level Provincetown condominium was fully renovated to optimize its waterfront location and enhance the visual connection to the harbor
The program included a new kitchen, two bathrooms a primary bedroom and a convertible study/guest room that incorporates an accordion pocket door for privacy
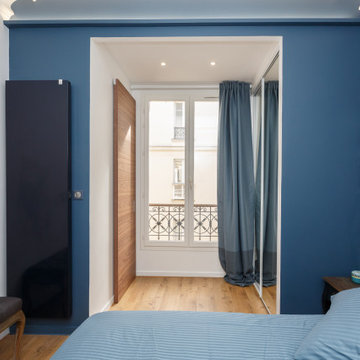
Chambre éclatée en 2 espaces distincts: coin nuit à dominante de bleus et dressing miroir qui donne accès à la salle d'eau par une porte coulissante.
Radiateur Irsaap extra-plat à la couleur de la chambre.
Panneau de papier peint XXL en guise de tête de lit.
La nouvelle implantation a permis la présence d'un lit de 160cm et de chevets de chaque côté.
Small Bedroom Design Ideas with Light Hardwood Floors
2
