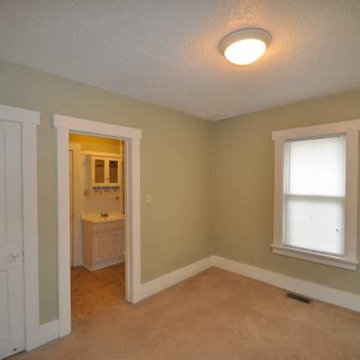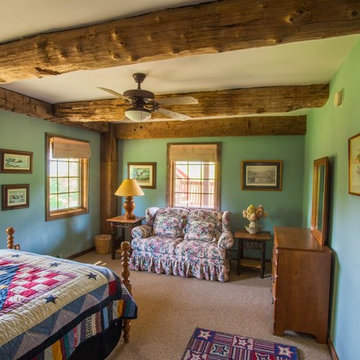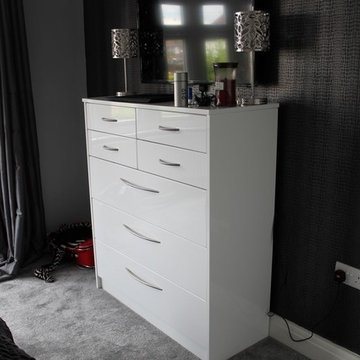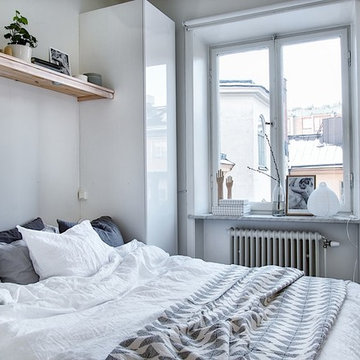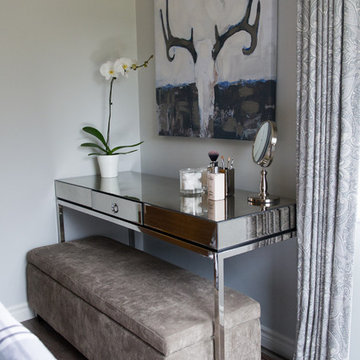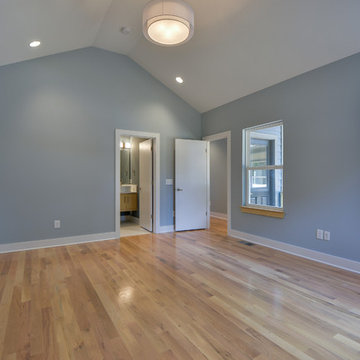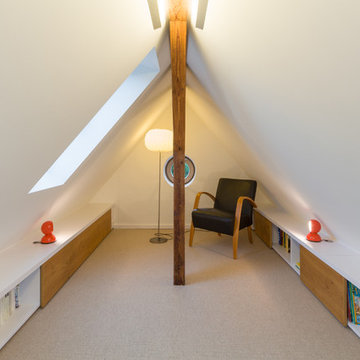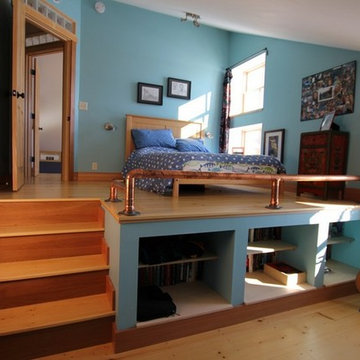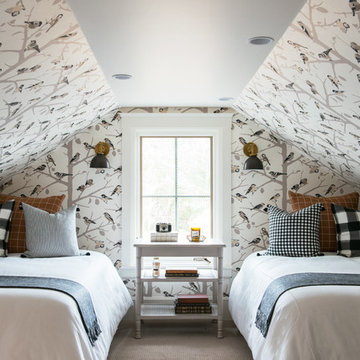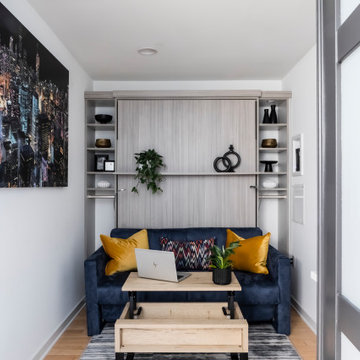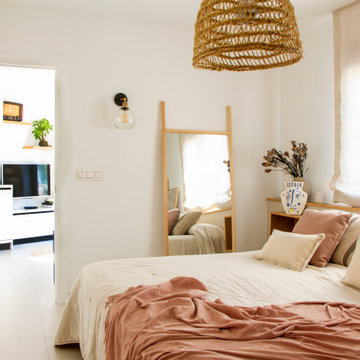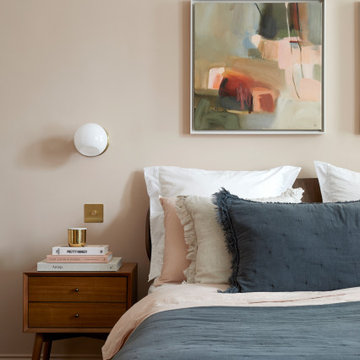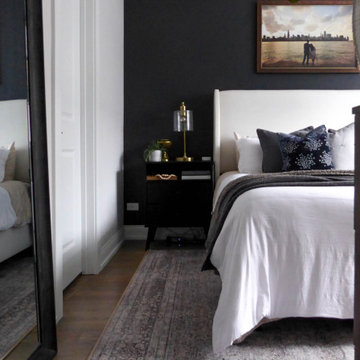Small Bedroom Design Ideas with No Fireplace
Refine by:
Budget
Sort by:Popular Today
61 - 80 of 8,430 photos
Item 1 of 3
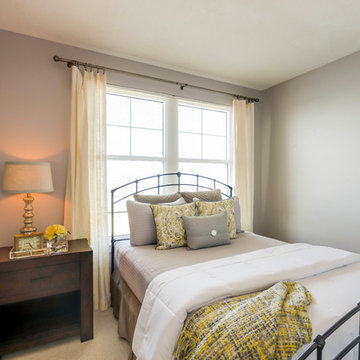
This small bedroom has a large closet on the same wall as the door. Therefore, the best placement for the queen bed was in front of the window. We chose a simple wrought iron headboard so that the room does not feel closed off and sunlight can filter through.
Simply Elegant Interiors, Tampa.
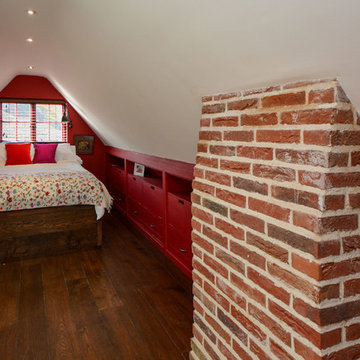
Loft style bedroom with bespoke bed and built in storage
Photographs - Mike Waterman
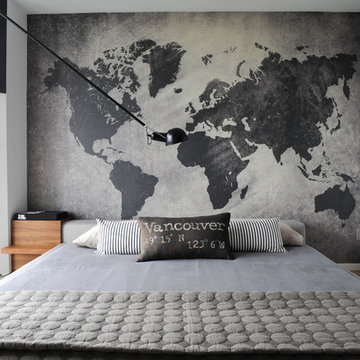
Photo Credit | 2012© TRACEY AYTON | PHOTOGRAPHY™ All rights reserved.
Interior Design | GAILE GUEVARA
1200 sq.ft. condo apartment
2 Bedroom 2 bath
Open concept Design
Full Renovation | New Kitchen | New Bathrooms | Hardwood floor throughout, motorized shades throughout + steam shower
Sources
The blanket is from Hay and is available at Vancouver Special | http://vanspecial.com/
Lighting | Flos 265 by Paolo Rizzatto available through Livingspace
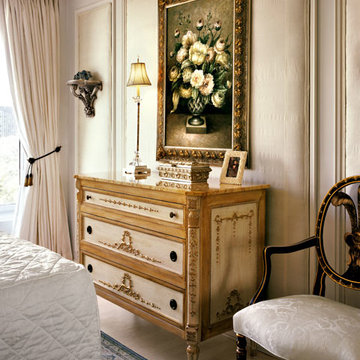
This bedroom is in a high rise condo building. The applied wall moldings and crown molding were added to soften the space. The panels inside the applied molding have cork, batting and then silk added to keep the space quiet and help make a special retreat feeling. The silk has a low sheen that glimmers in the daylight and holds it's own space in the evening. The dresser has applied ornament in gesso and is gold leafed on top of an antique soft white paint on the interior of the drawer molding and a soft peach on the perimeter of the dresser. The handles are a medallion shape in a bronze finish adding an antique feel, the top is peach marble. (This is from Decorative Crafts). The tall buffet lamp adds a delicate accent in silver (I love to mix metals) with crystal accents and a beaded shade. The painting is visually bold and adds color, yet the floral design has a soft sophisticated feel. The silver leaf wall shelf has just the right amount of weight and levity to balance the wall, as there is one on each side of the painting. (they are by www.houseparts.com ) The draperies are lined and interlined to make the room completely dark when wanted. There are also Silhouette shades
installed behind the draperies for adjusting the daylight. The bedding is the same white silk as the walls. The comforter is diagonally quilted and the dust skirt is shirred creating a completely different look with each, but a unified feel because of the color and texture. The oriental rug is a beautiful pale blue and white. It adds a bit of pattern to the otherwise solid/tone-on-tone pallet. The black Italian plume chair adds a grounding to balance the high gloss white ceiling. The ceiling finish brings a large amount of light into the space in the day time, as the ceilings are only 8' high. All in all this room is spectacular and bright in the daytime and has a calm and serene spa like retreat at night.
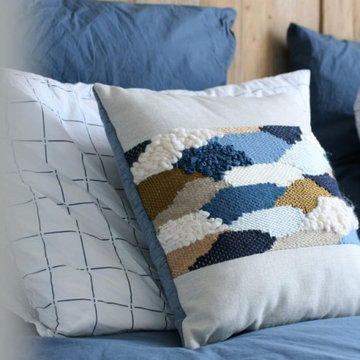
Chambre inspiration voyage - destination Islande. Une chambre chaleureuse avec une tête de lit sur-mesure, ainsi que des coussins réalisés par une artisane.
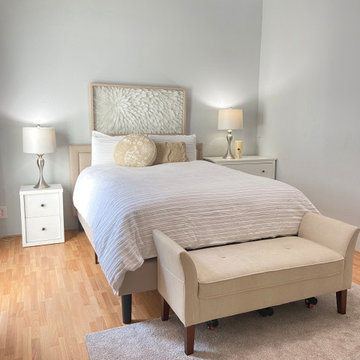
This tiny little suburban home was feeling dark and overwhelmed by too much clutter and oversized furniture. We helped our clients pair down and then brought in decor to brighten and lift the space.
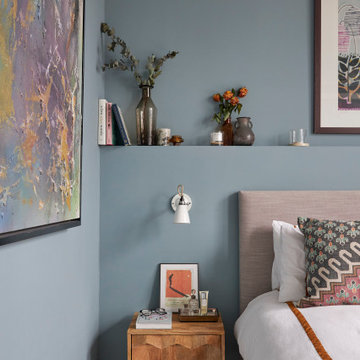
A stunning, 620 sqft first floor apartment within a Victorian townhouse conversion, full of collectables reflecting the clients' love for adventure. With a lack of outdoor space, the design brings the outdoors in with timber furniture pieces and greenery throughout. The open plan kitchen, dining and living area works very successfully, and without compromise, despite the compact nature of the room.
Light pours through the bedroom shutters and, combined with a calming blue wall colour, it makes it a happy and relaxing space to unwind in. A clever mix of textures, patterns and colours creates a layered finish to the scheme.
Small Bedroom Design Ideas with No Fireplace
4
