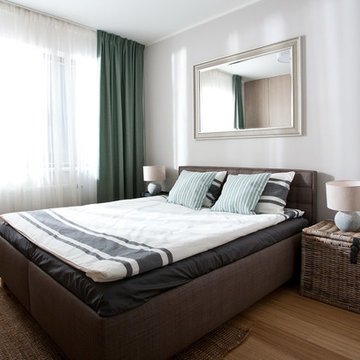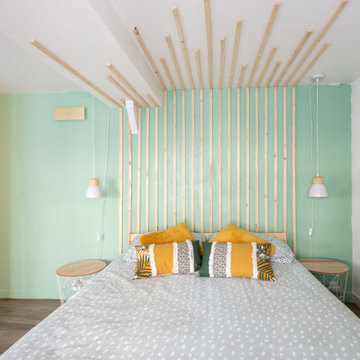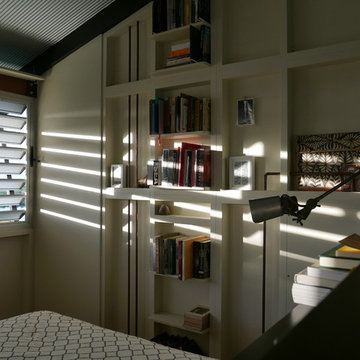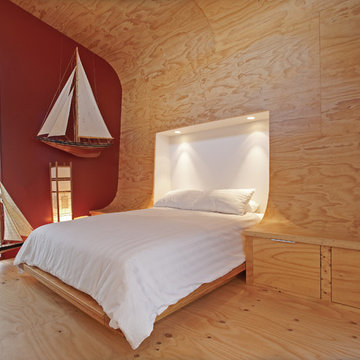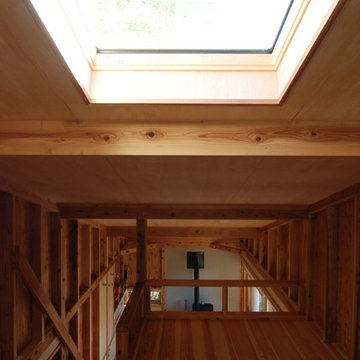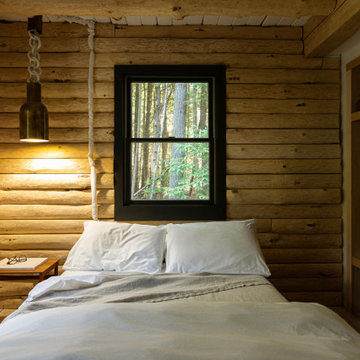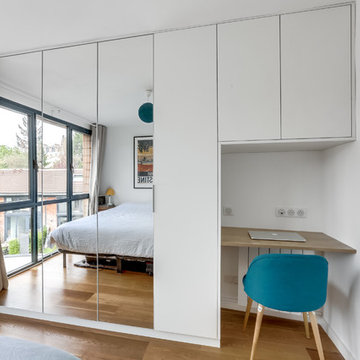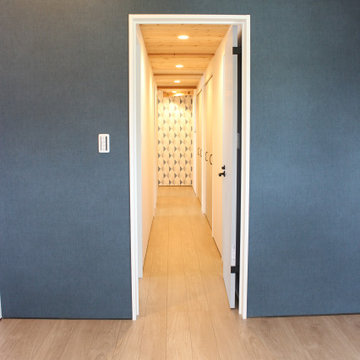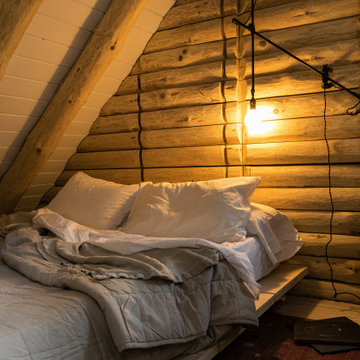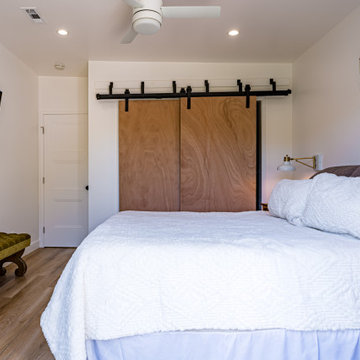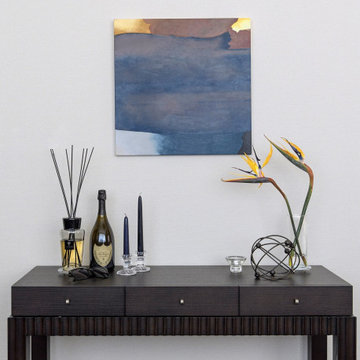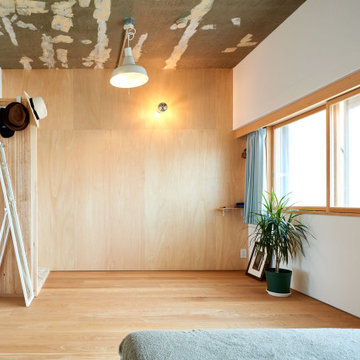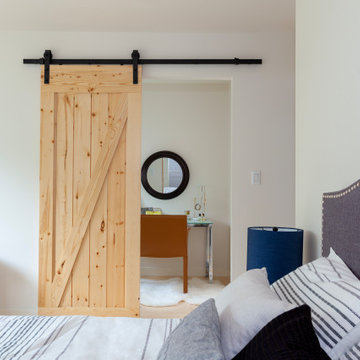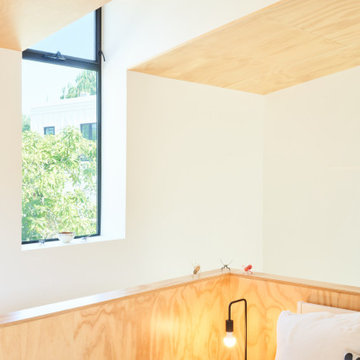Small Bedroom Design Ideas with Plywood Floors
Refine by:
Budget
Sort by:Popular Today
21 - 40 of 242 photos
Item 1 of 3
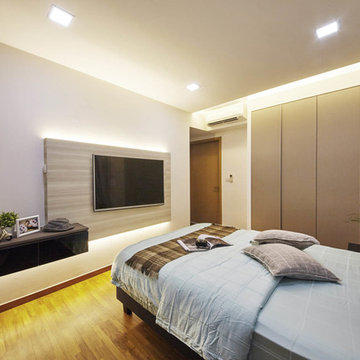
The master bedroom has white wash walls with spotlight around the bed area with false ceiling & hidden track light (closer to the wardrobe area). The wardrobe has sliding doors (a space saver) finished in pastel beige. The room has a feature wall mounted on the wall finished in light wood with hidden track lights, bottom & top with a small side table mounted next to the feature, finished in black gloss. Flooring in medium oak wood parquet flooring.Another view of this modern ambient master bedroom from the entrance.Another view of this modern ambient master bedroom from the entrance.
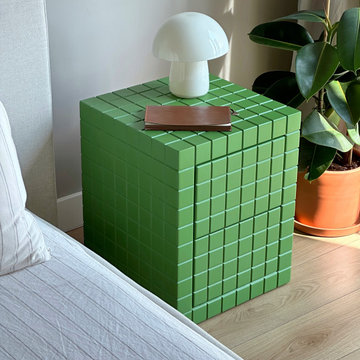
Handmade Product
Size: 40X40X50h
Weight: 20 kg
Material: Wood
Using Area: Interior
Delivery: A month
Production in the color you want
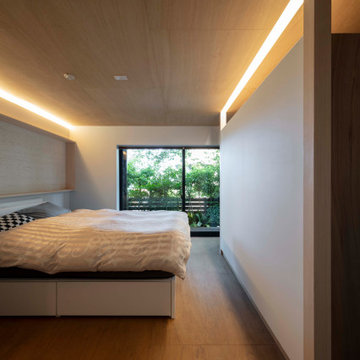
天井にプロジェクターをつけて壁はスクリーンクロス仕上げに。小さなシアタールームにもなります。壁の裏側はウォークインクロゼットになっています。
photo:Shigeo Ogawa
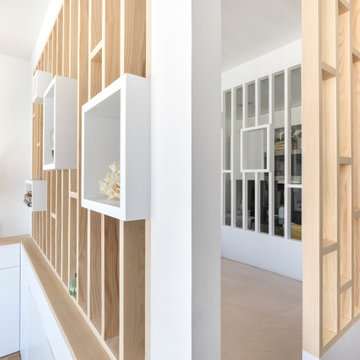
Conception d'un espace nuit sur-mesure semi-ouvert (claustra en bois massif), avec rangements dissimulés et table de repas escamotable. Travaux comprenant également le nouvel aménagement d'un salon personnalisé et l'ouverture de la cuisine sur la lumière naturelle de l'appartement de 30m2. Papier peint "Bain 1920" @PaperMint, meubles salon Pomax, chaises salle à manger Sentou Galerie, poignées de meubles Ikea.
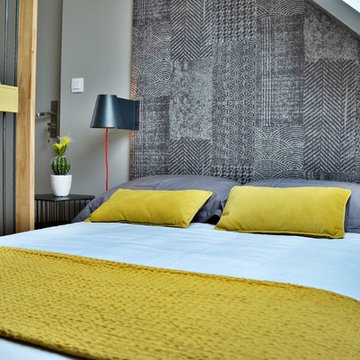
Crédit photo : Arnaud de Buyzer
Papier peint de caractère pour une ambiance unique, chaleureuse, toute en élégance.
La couleur jaune curry apporte de la gaieté et de la douceur, pour contrebalancer le bleu fort. Le claustra sépare l'espace nuit de l'entrée, tout en élégance. Le métal filaire se retrouve sur la table de chevet et la table du petit salon. Le fauteuil cocktail vintage en velours invite à la flânerie, tout en douceur et élégance.
Small Bedroom Design Ideas with Plywood Floors
2
