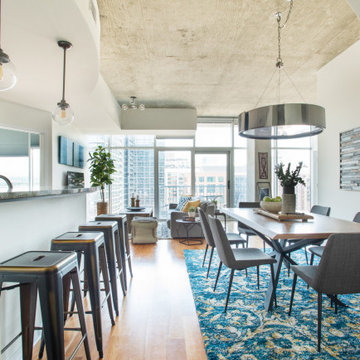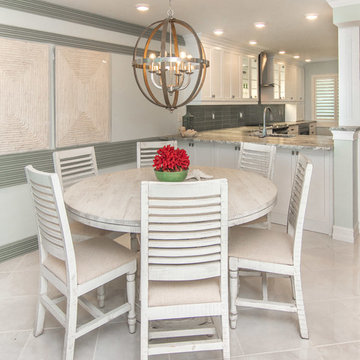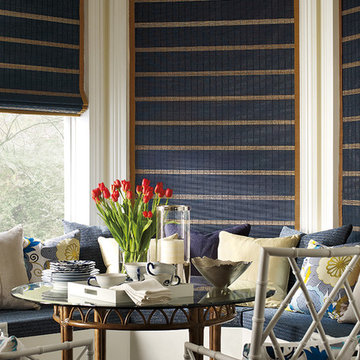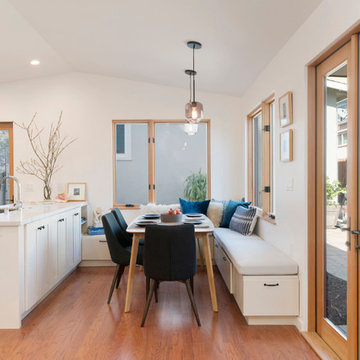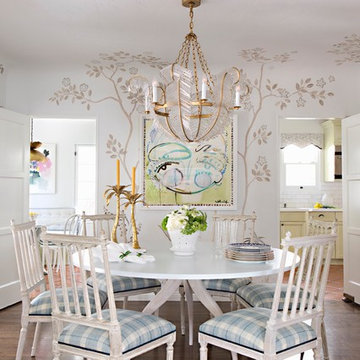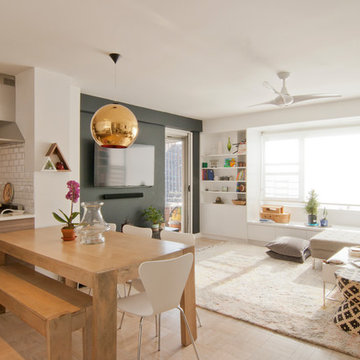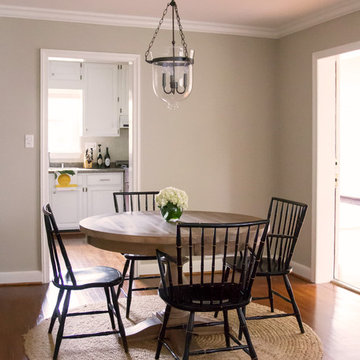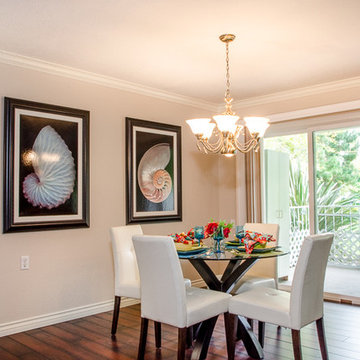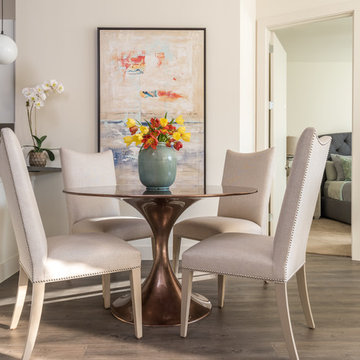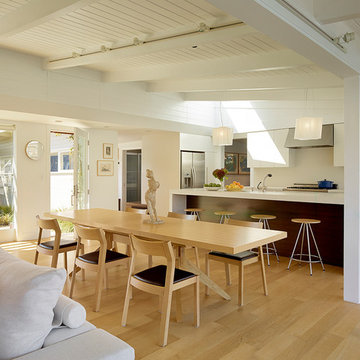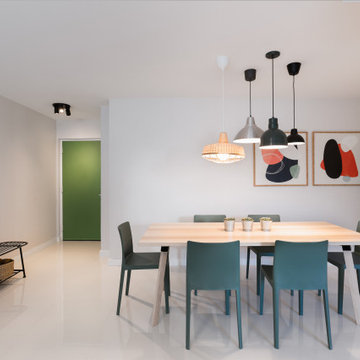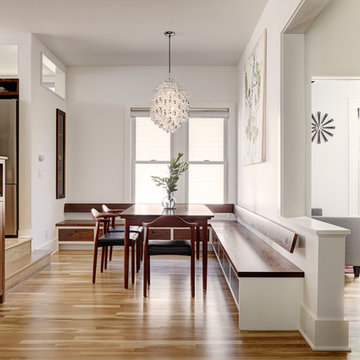Small Beige Dining Room Design Ideas
Refine by:
Budget
Sort by:Popular Today
161 - 180 of 1,683 photos
Item 1 of 3

A custom bookcase for cookbook collection was built from recycled wood. Maker was found at a local home show in Portland. All furniture pieces were made or found and selected/designed maximizing height to accentuate tall ceilings. The vestibule in the background shows tiny space added by new nib walls as entry way to existing bathroom. Designer hand-painted stripes on the wall when an appropriate wallpaper could not be located. Photo by Lincoln Barbour
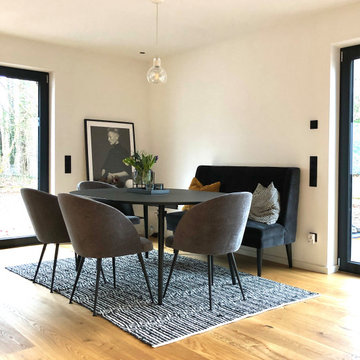
Einrichtung Neubauprojekt.
Ziel: eine moderne, elegante Atmosphäre mit wenig Budget.
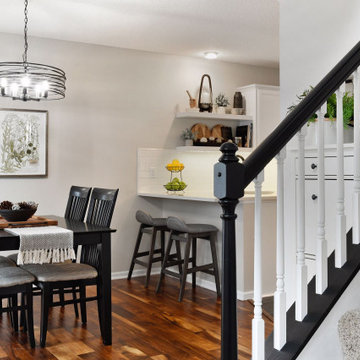
Painted trim and cabinets combined with warm, gray walls and pops of greenery create an updated, transitional style in this 90's townhome.
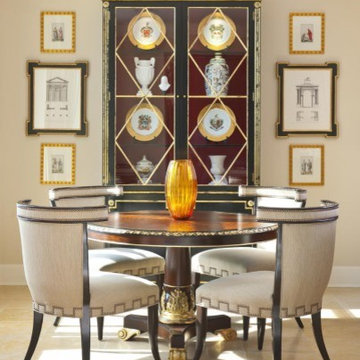
Roman-Greco lines and motifs create a striking composition in this Ritz-Carlton hi-rise breakfast room.
Interior Design: AVID Associates
Photography: Dan Piassick
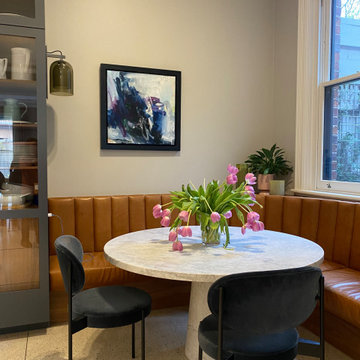
A cosy dining nook to the side of the kitchen is elevated by a plush leather upholstered banquet seating, a marble pedestal table and stylish charcoal boucle dining chairs.
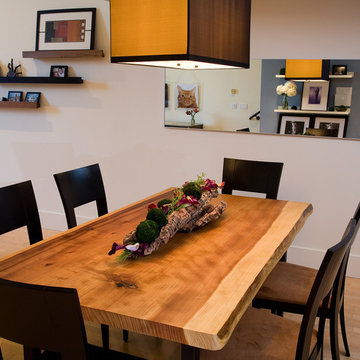
Live edge Redwood slab for the dining table set on a black steel base. Centerpiece is bark from a cork tree.
Chandelier is black silk chiffon wrapped over a cream stretch satin.
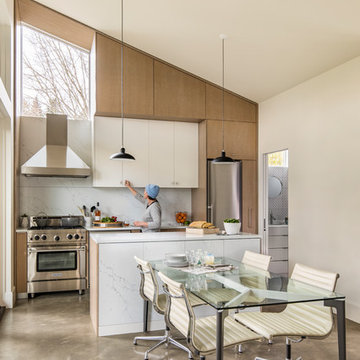
This 800 square foot Accessory Dwelling Unit steps down a lush site in the Portland Hills. The street facing balcony features a sculptural bronze and concrete trough spilling water into a deep basin. The split-level entry divides upper-level living and lower level sleeping areas. Generous south facing decks, visually expand the building's area and connect to a canopy of trees. The mid-century modern details and materials of the main house are continued into the addition. Inside a ribbon of white-washed oak flows from the entry foyer to the lower level, wrapping the stairs and walls with its warmth. Upstairs the wood's texture is seen in stark relief to the polished concrete floors and the crisp white walls of the vaulted space. Downstairs the wood, coupled with the muted tones of moss green walls, lend the sleeping area a tranquil feel.
Contractor: Ricardo Lovett General Contracting
Photographer: David Papazian Photography
Small Beige Dining Room Design Ideas
9
