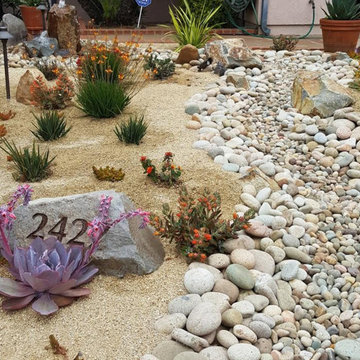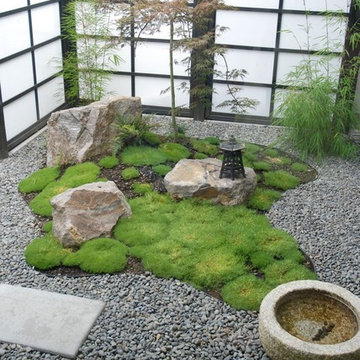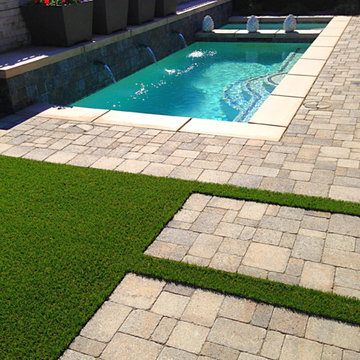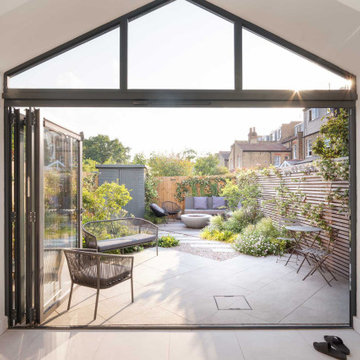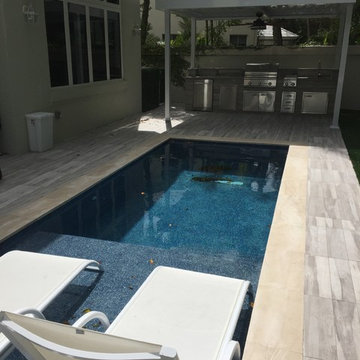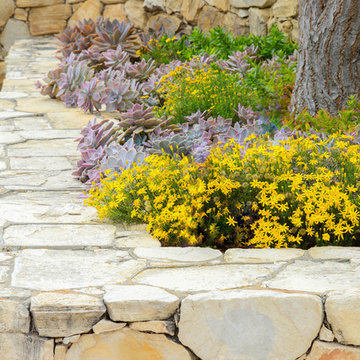Refine by:
Budget
Sort by:Popular Today
1 - 20 of 788 photos
Item 1 of 3
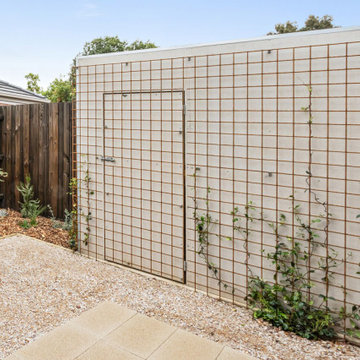
Garden design & landscape construction in Melbourne by Boodle Concepts. Project in Reservoir, featuring water-wise Australian native plants, permeable paving. Vertical mesh cladding becomes a growing trellis.
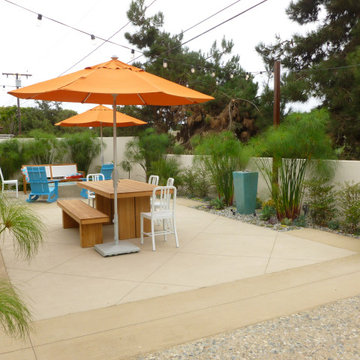
The patio is broken into three sections. The firepit, a dining area and a storage/bbq space. We used colored concrete with aggregate.

Frameless Pool fence and glass doors designed and installed by Frameless Impressions
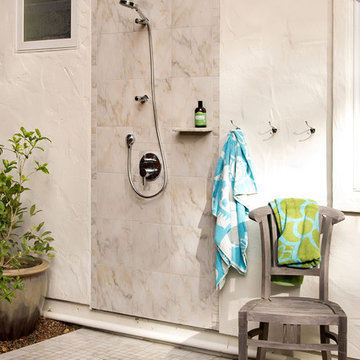
Outdoor shower next to pool with shampoo shelf and towel hooks on wall.
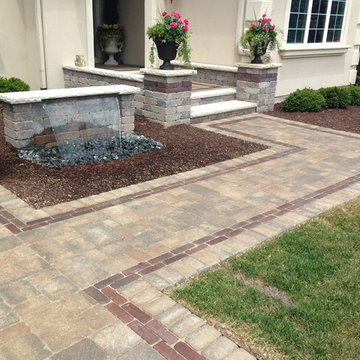
This space was entirely transformed by this hardscape. The pavers add beautiful texture and the brick ribbon gives the space beautiful lines that draw in the eye.
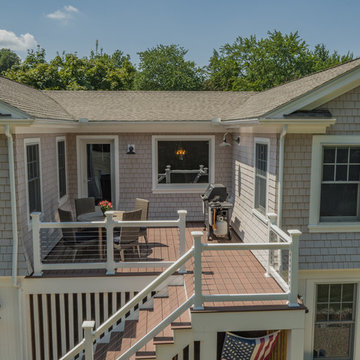
The cottage style exterior of this newly remodeled ranch in Connecticut, belies its transitional interior design. The exterior of the home features wood shingle siding along with pvc trim work, a gently flared beltline separates the main level from the walk out lower level at the rear. Also on the rear of the house where the addition is most prominent there is a cozy deck, with maintenance free cable railings, a quaint gravel patio, and a garden shed with its own patio and fire pit gathering area.
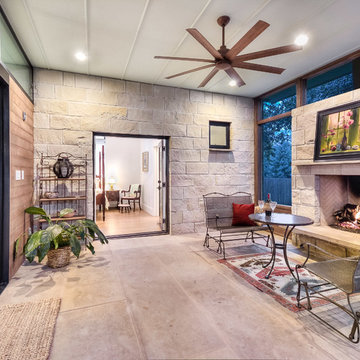
This 1,398 SF home in central Austin feels much larger, holding its own with many more imposing homes on Kinney Avenue. Clerestory windows above with a 10 foot overhang allow wonderful natural light to pour in throughout the living spaces, while protecting the interior from the blistering Texas sun. The interiors are lively with varying ceiling heights, natural materials, and a soothing color palette. A generous multi-slide pocket door connects the interior to the screened porch, adding to the easy livability of this compact home with its graceful stone fireplace. Photographer: Chris Diaz
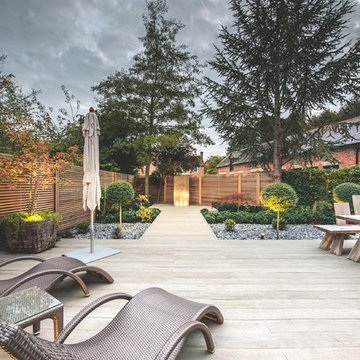
Modern courtyard garden for a barn conversion designed by Jo Alderson Phillips @ Joanne Alderson Design, Built by Tom & the team at TS Landscapes & photographed by James Wilson @ JAW Photography
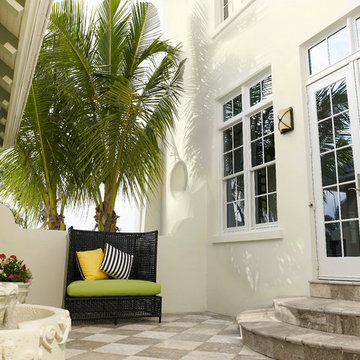
Home builders in Tampa, Alvarez Homes designed The Amber model home.
At Alvarez Homes, we have been catering to our clients' every design need since 1983. Every custom home that we build is a one-of-a-kind artful original. Give us a call at (813) 969-3033 to find out more.
Photography by Jorge Alvarez.
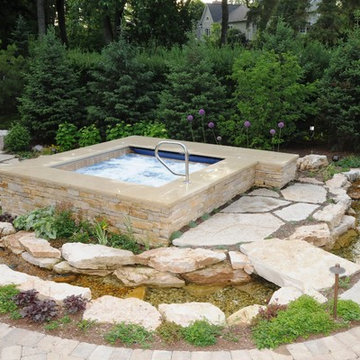
Glenview 8x8 Raised Spa with Valders Limestone Coping, Windsor Stone Veneer, and Retractable Water Feature. Entire Spa is Surrounded by Lazy River. Stone work designed and constructed by Van Zelst Landscaping Inc. Spa by Rosebrook Pools. 847-362-0400

Stylish Adele outdoor setting by @stylecraft, pots from @gardenofeden, beautifully stocked fridge by client!
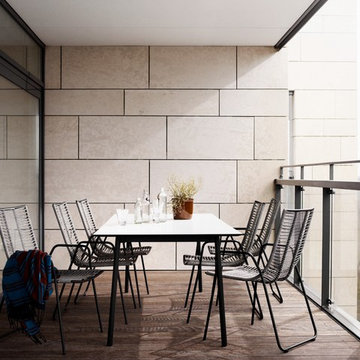
Elba table (for in and outdoor use). As shown, white high pressure laminate with black inner core/matt black structure lacquered. H75xW200xD91½cm.
Elba chair (for in and outdoor use). As shown, grey wicker/matt black structure lacquered. H89/42½xW56xD63½cm.

Modern mahogany deck. On the rooftop, a perimeter trellis frames the sky and distant view, neatly defining an open living space while maintaining intimacy.
Photo by: Nat Rea Photography
Small Beige Outdoor Design Ideas
1






