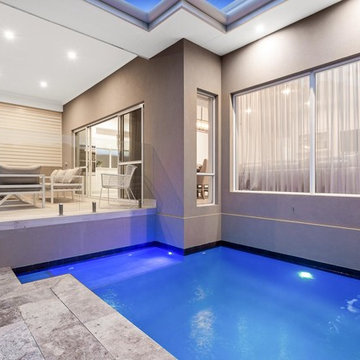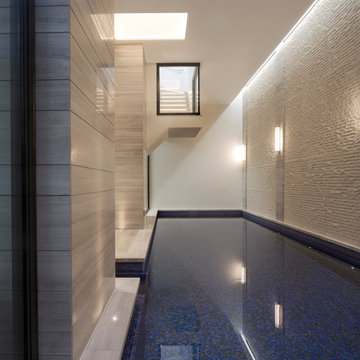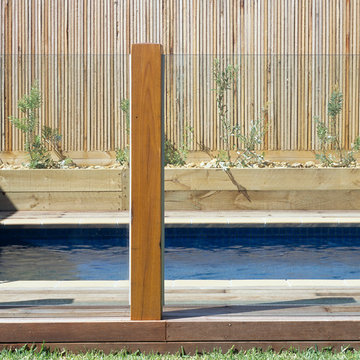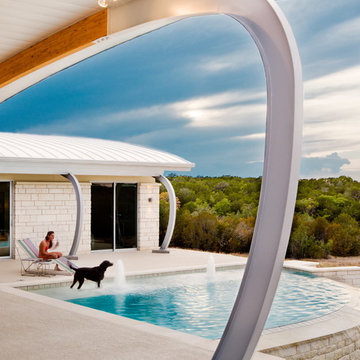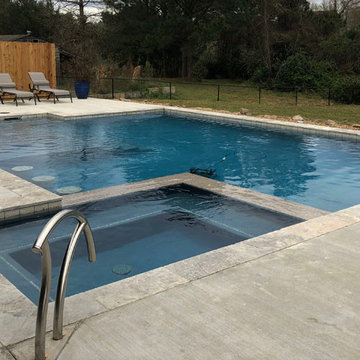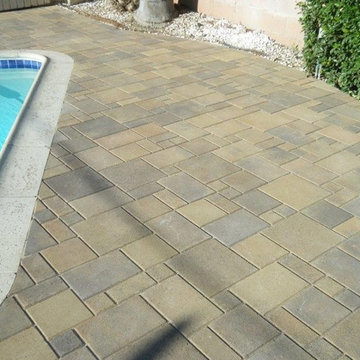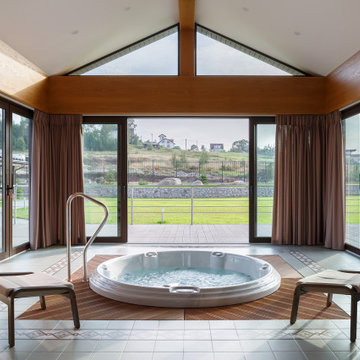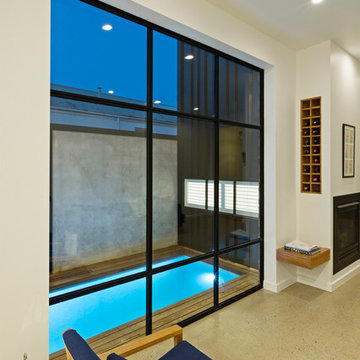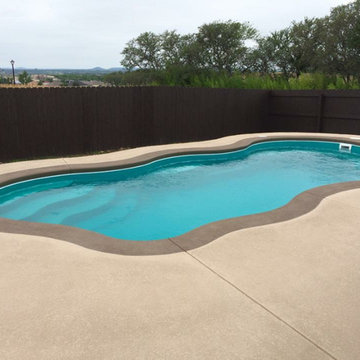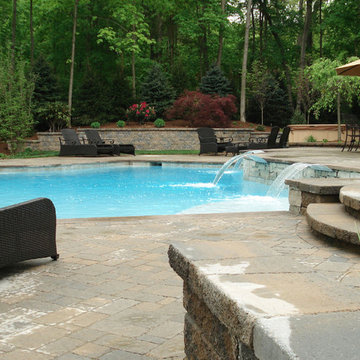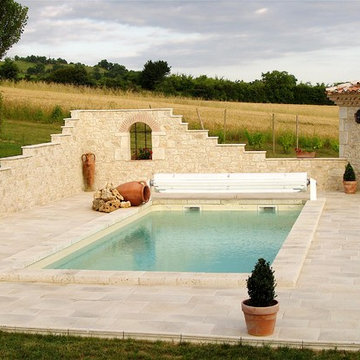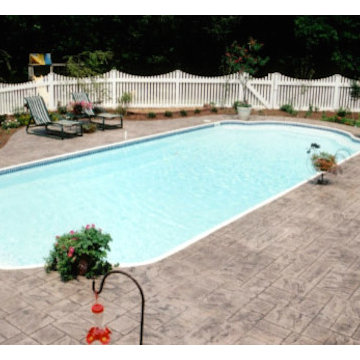Small Beige Pool Design Ideas
Refine by:
Budget
Sort by:Popular Today
41 - 60 of 81 photos
Item 1 of 3
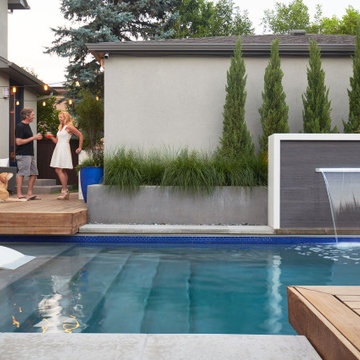
Conveying a sense of sophistication, the wood cantilever deck to the east of the house with the outdoor kitchen functions as a place for the homeowners to gather and entertain guests.
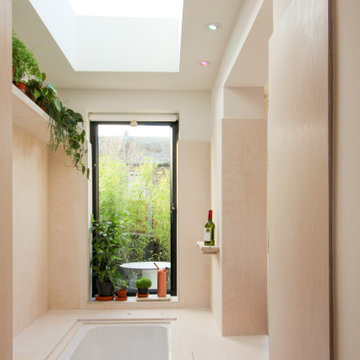
The new space that has been created just off the dining room to the rear of the property, lined with light birch ply, the space enjoys a skylight above and a large window overlooking the garden which flood the room with natural daylight. The floor has been raised and covered by floor cushions, to create a relaxation space - it can be a chill out space, or if you lift the floor a jacuzzi bath is concealed underneath.
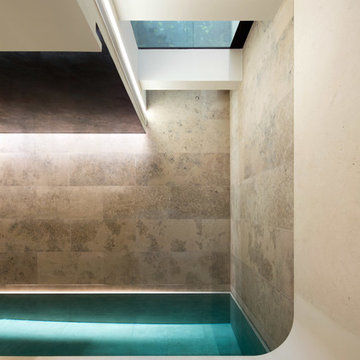
Complete rebuilding of a seven-storey property. A new basement extending across the entire site incorporates a swimming pool and steam room. The addition of a new two-storey rear extension above basement provides living and dining spaces seamlessly connected to external courtyards through wrap-around glazing.
Photo by Michele Panzeri
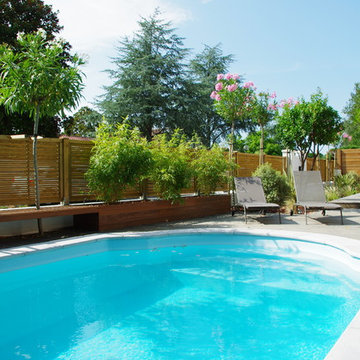
Piscine existante rénovée. Création d'une plage de piscine en bois, et banquette intégrée contre la clôture pour s'y adosser.
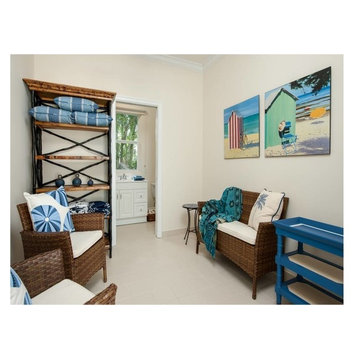
This small space has been masterfully planned to allow for maximum seating. Indoor/outdoor furniture used for durability. Vivid art on neutral walls brings the room to life.
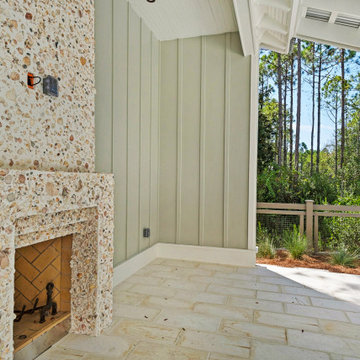
A fun little pool project with Stackable+Mracek Architects. We added a small pool, pool deck and pool house to the backyard of this home in WaterColor. The deck jets create a nice white noise.
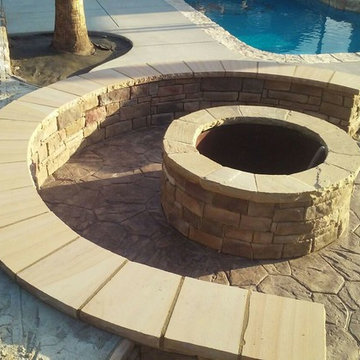
beautiful fire pit with masonry sit wall veneer with synthetic stone and cap with 2" natural stone , rock finish
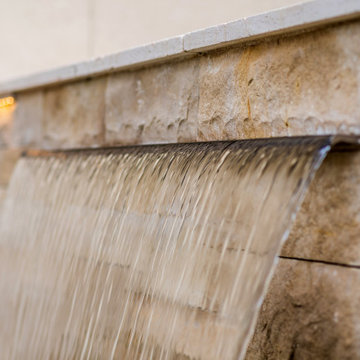
Challenge: With a narrow yard steeply sloped from house to alley, what was even possible?
Solved: We created a seamless execution that blends indoor out and outdoor living with a masterfully executed interplay of materials and applications, shared and secluded spaces, the expected and unexpected. This puzzle-pieced tour de force of landscape architecture design, features multiple pools, waterfall curtains that magically appear from walls, and every accommodation for gracious entertaining and family life. Anyone who had seen the “before,” marvels at the “after” in disbelief.
Small Beige Pool Design Ideas
3
