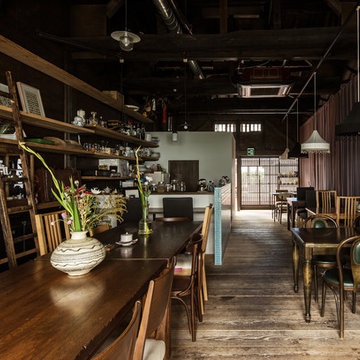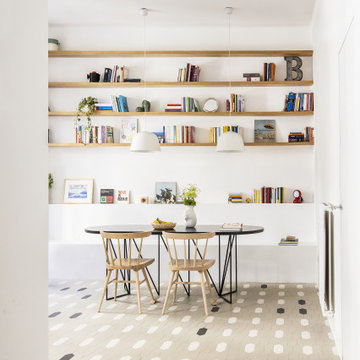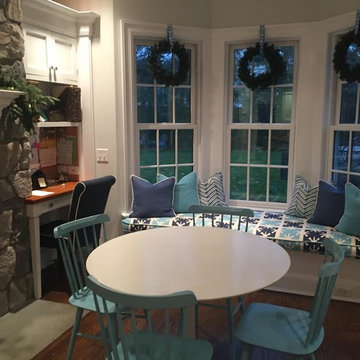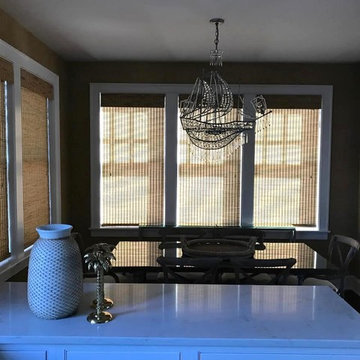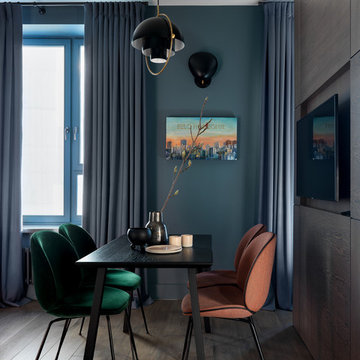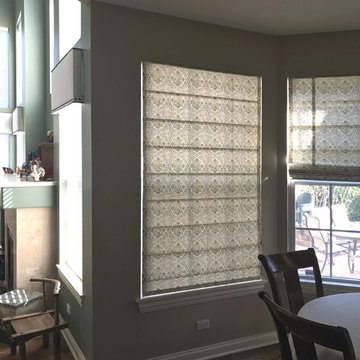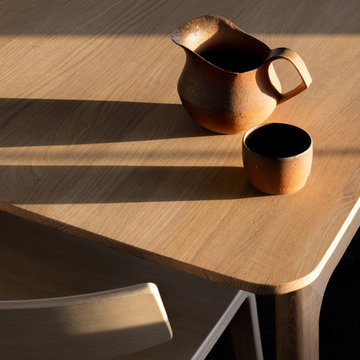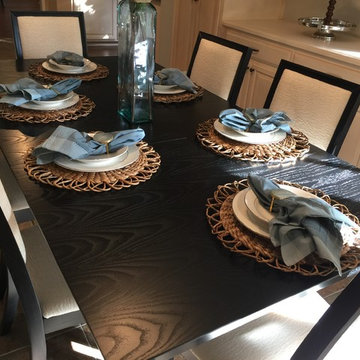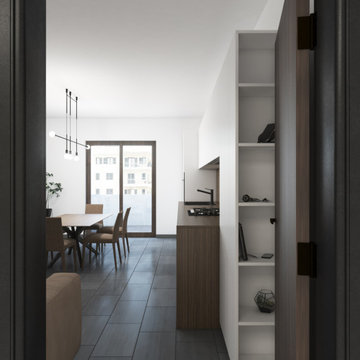Small Black Dining Room Design Ideas
Refine by:
Budget
Sort by:Popular Today
61 - 80 of 764 photos
Item 1 of 3
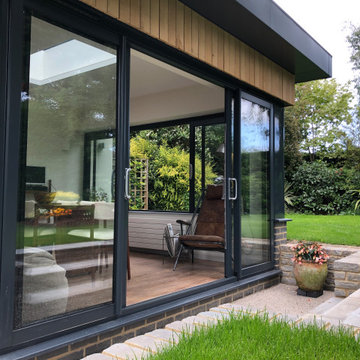
EP Architects, were recommended by a previous client to provide architectural services to design a single storey side extension and internal alterations to this 1960’s private semi-detached house.
The brief was to design a modern flat roofed, highly glazed extension to allow views over a well maintained garden. Due to the sloping nature of the site the extension sits into the lawn to the north of the site and opens out to a patio to the west. The clients were very involved at an early stage by providing mood boards and also in the choice of external materials and the look that they wanted to create in their project, which was welcomed.
A large flat roof light provides light over a large dining space, in addition to the large sliding patio doors. Internally, the existing dining room was divided to provide a large utility room and cloakroom, accessed from the kitchen and providing rear access to the garden and garage.
The extension is quite different to the original house, yet compliments it, with its simplicity and strong detailing.
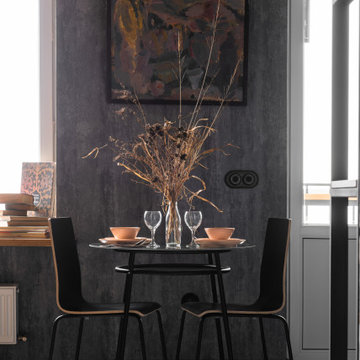
Однокомнатная квартира в стиле лофт. Площадь 37 м.кв.
Заказчик мужчина, бизнесмен, меломан, коллекционер, путешествия и старинные фотоаппараты - его хобби.
Срок проектирования: 1 месяц.
Срок реализации проекта: 3 месяца.
Главная задача – это сделать стильный, светлый интерьер с минимальным бюджетом, но так, чтобы не было заметно что экономили. Мы такой запрос у клиентов встречаем регулярно, и знаем, как это сделать.
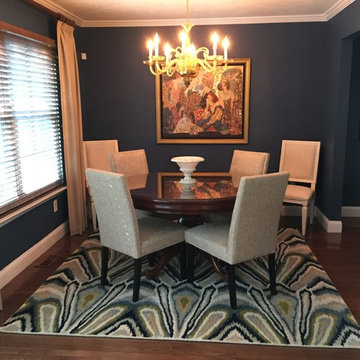
This 1400 square foot townhouse may be a smaller space but it has a large impact. Using a royal blue background in a Home Depot Marquise product was starting point in creating the contrast . The trim was done in a Benjamin Moore decorators white semi gloss while the walls are in a matt finish . The gold Marino glass fixture added a warm tone to the area. The frame for art was also done in a gold with gold highlights in the Ikat wool rug. The chairs around the walnut table are finished in a tan linen with tacked trim. The two chairs housed are done in a white frame with oyster cotton fabric. The alabaster bowl is carved from one block and adds the white tone needed to play off trim.
Light fixture is from Metropolitan lighting at 200 Lex.
Drape fabric from Nobar .
Chairs from Wayfair.
Rug from ABC carpet and Home.
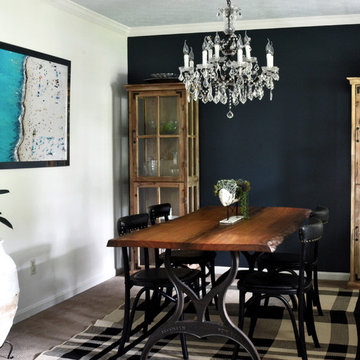
This dining room was a forgotten space, with a small opening to the foyer. It was completely beige and had track lighting that made it feel small and more like an office. We opened up the wall to the foyer, changed the lighting, added crown molding, painted the trim/walls/ceiling, and added furniture and decor. The ceiling is a light blue which, along with the crystal chandelier and cypress dining table, references my client's Southern roots.
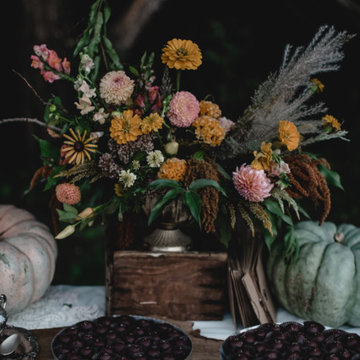
Farmer-florist Lisa Larsen of Sunborn Gardens in Mt. Horeb, Wisconsin, created a large arrangement for the Harvest Moon Dinner with Enos Farms.
All the botanicals come from Sunborn Gardens's fields and greenhouses: Dahlias, Amaranth, Ornamental Peppers, silver grass, rudbeckia, zinnia, marigolds, celosia, sedum. lemon eucalyptus and snapdragons.
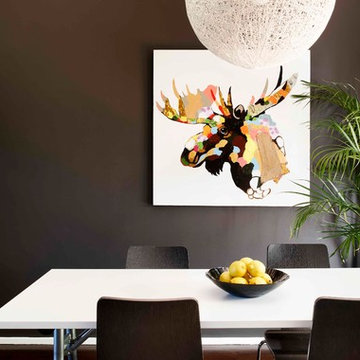
This dark and dramatic dining room for a young family in a renovated home, lends itself to memorable dinners, whether it's just an every-day family dinner, or an intimate dinner party for 8, this room encourages you to settle in.
Hindenburg Dalhoff Photography
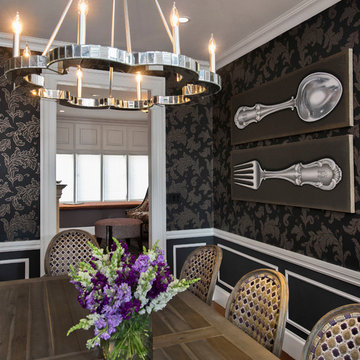
Layers of patterns – from the wallpaper to the upholstered seating – provides a dramatic setting for dining.
Large scale "fork & spoon" graphics and a mirrored chandelier enliven this Victorian period room. White bordered wainscoting adds visual interest and defines wall treatments.
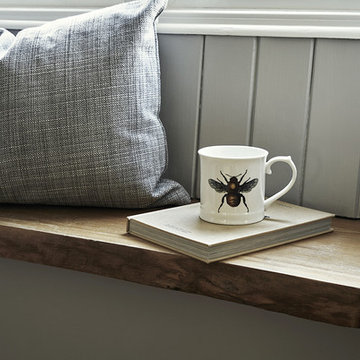
Our second project for this thatched cottage (approx age: 250 years old) was all the reception rooms. The colour palette had been set by the kitchen project and it was our task to create synergy between the rooms but, as one room leads on to another, create distinctive areas. The dining room needed to be both a place to do homework in the afternoon and a space to entertain in the evenings. We gave this room a gallery feel with cool photography, interesting lighting and organic materials. A teak sideboard married with marble table and leather chairs create an interesting textures story. And, as this is the middle room between the sitting room and living room, we chose a lighter grey to make the room more distinctive.
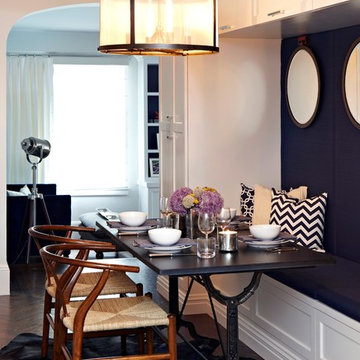
Here an oversized hallway was converted into an efficient dining room. Custom built-ins house both an upholstered banquette and an illuminated hidden bar and 200 bottle wine cellar. A metal table is paired with dark cowhide rug and classic wood and rattan chairs. Round metal and leather mirrors are used to delineate the seating area and help visually expand the space.
Photography by Jacob Snavely · See more at http://changoandco.com/portfolio/55-central-park-west/
Small Black Dining Room Design Ideas
4
